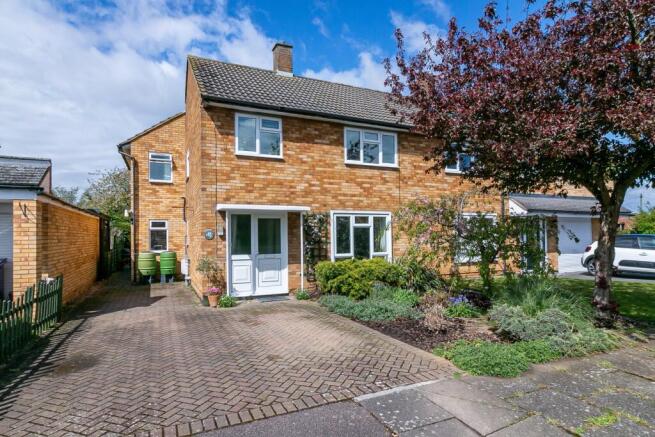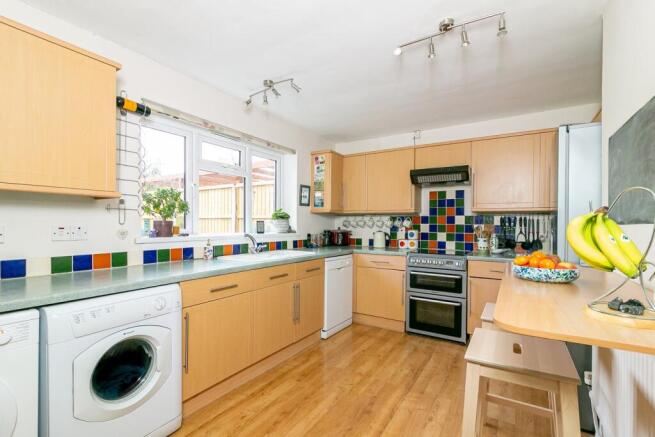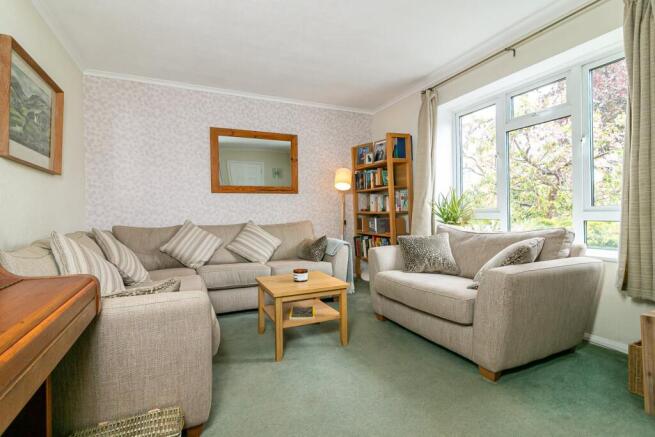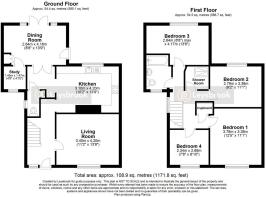Heathermere, Letchworth Garden City, SG6

- PROPERTY TYPE
Semi-Detached
- BEDROOMS
4
- BATHROOMS
2
- SIZE
Ask agent
- TENUREDescribes how you own a property. There are different types of tenure - freehold, leasehold, and commonhold.Read more about tenure in our glossary page.
Freehold
Key features
- Extended living space: Enjoy ample room for family activities and entertaining guests
- Practical kitchen: A well-appointed kitchen with plenty of storage makes meal prep a breeze
- Bright living room: Large windows flood the living room with natural light, creating an inviting space for relaxation and family gatherings
- Garden access dining: The dining area seamlessly connects to the outdoors, ideal for alfresco meals
- Versatile study: A dedicated study offers a quiet retreat for work or study, ensuring productivity
- Four adaptable bedrooms: Accommodate a growing family or create a guest room or hobby space
- Efficient morning routines: With a full bathroom and an extra shower room, mornings are smoother
- Ready-to-enjoy garden: The garden is a tranquil haven for relaxation, play, and gardening
- Educational opportunities: Situated within an array of reputable schools
- Commuter-friendly location: Less than an hour to central London or Brighton, balancing work and leisure travel with ease
Description
Looking for a home that’s easy to settle into and built to last? This solid 1960s semi gives you that bit of extra space that makes family life easier — thanks to an extension that adds a fourth bedroom and an extra reception room. And with a brand-new roof recently fitted, one of the biggest (and most expensive) jobs is already sorted. That’s less to think about and less to spend down the line.
Plenty of storage in the kitchen means clear worktops and everything having its place — whether it’s the air fryer, baking trays, or just the everyday stuff that somehow ends up everywhere.
The dining space opens straight out into the garden, so when the sun’s shining, lunch can be outside without missing a beat.
The main living room is bright and easy to relax in, with space for a big, comfy sofa and your own personal touches. That extra room downstairs makes a great study, playroom or just a quiet spot to escape to when needed.
When it’s time to relax and recharge the batteries, all four bedrooms are upstairs. Whether you need space for the kids, a guest room, or somewhere to work from home, there’s flexibility to set things up your way. And with both a family bathroom and a separate shower room, mornings run that bit more smoothly.
Out the back, the garden feels private and manageable — a mix of patio and lawn that works for family time, entertaining, or simply sitting out with a drink after work.
Got a car? You’ll appreciate the off-road parking for three vehicles, with a gated path to the front door and plenty of on-street space for visitors too.
The location works well for family life, with good schools nearby and plenty of green space to explore — from the Grange Rec to the Greenway. Heading further afield? The station’s just over a mile away, with trains into London in under 45 minutes, or hop on the A1(M) for weekends away.
It’s a proper home — comfortable, practical, and ready for whatever your next chapter looks like. Don't wait too long; homes like this are snapped up quickly. Get in touch to see how this space could be yours.
| ADDITIONAL INFORMATION
Council Tax Band - C
EPC Rating - C
| GROUND FLOOR
Living Room: Approx 13' 9" x 11' 2" (4.19m x 3.40m)
Kitchen: Approx 13' 9" x 10' 2" (4.19m x 3.10m)
Dining Room: Approx 13' 9" x 8' 8" (4.19m x 2.64m)
Study: Approx 4' 10" x 4' 9" (1.47m x 1.45m)
Downstairs Cloakroom: Approx 7' 6" x 2' 8" (2.29m x 0.81m)
| FIRST FLOOR
Bedroom One: Approx 12' 5" x 11' 1" (3.78m x 3.38m)
Bedroom Two: Approx 11' 1" x 9' 2" (3.38m x 2.79m)
Bedroom Three: Approx 13' 8" x 8' 8" (4.17m x 2.64m)
Bedroom Four: Approx 8' 10" x 7' 8" (2.69m x 2.34m)
Bathroom: Approx 7' 6" x 5' 6" (2.29m x 1.68m)
Shower Room: Approx 5' 5" x 5' 2" (1.65m x 1.57m)
| OUTSIDE
Driveway providing off road parking for 3 cars
Enclosed rear garden laid to lawn with patio area
Gated access to the front
Brochures
Brochure 1- COUNCIL TAXA payment made to your local authority in order to pay for local services like schools, libraries, and refuse collection. The amount you pay depends on the value of the property.Read more about council Tax in our glossary page.
- Band: C
- PARKINGDetails of how and where vehicles can be parked, and any associated costs.Read more about parking in our glossary page.
- Driveway
- GARDENA property has access to an outdoor space, which could be private or shared.
- Yes
- ACCESSIBILITYHow a property has been adapted to meet the needs of vulnerable or disabled individuals.Read more about accessibility in our glossary page.
- Ask agent
Heathermere, Letchworth Garden City, SG6
Add an important place to see how long it'd take to get there from our property listings.
__mins driving to your place
Get an instant, personalised result:
- Show sellers you’re serious
- Secure viewings faster with agents
- No impact on your credit score
Your mortgage
Notes
Staying secure when looking for property
Ensure you're up to date with our latest advice on how to avoid fraud or scams when looking for property online.
Visit our security centre to find out moreDisclaimer - Property reference 27556261. The information displayed about this property comprises a property advertisement. Rightmove.co.uk makes no warranty as to the accuracy or completeness of the advertisement or any linked or associated information, and Rightmove has no control over the content. This property advertisement does not constitute property particulars. The information is provided and maintained by Leysbrook, Letchworth. Please contact the selling agent or developer directly to obtain any information which may be available under the terms of The Energy Performance of Buildings (Certificates and Inspections) (England and Wales) Regulations 2007 or the Home Report if in relation to a residential property in Scotland.
*This is the average speed from the provider with the fastest broadband package available at this postcode. The average speed displayed is based on the download speeds of at least 50% of customers at peak time (8pm to 10pm). Fibre/cable services at the postcode are subject to availability and may differ between properties within a postcode. Speeds can be affected by a range of technical and environmental factors. The speed at the property may be lower than that listed above. You can check the estimated speed and confirm availability to a property prior to purchasing on the broadband provider's website. Providers may increase charges. The information is provided and maintained by Decision Technologies Limited. **This is indicative only and based on a 2-person household with multiple devices and simultaneous usage. Broadband performance is affected by multiple factors including number of occupants and devices, simultaneous usage, router range etc. For more information speak to your broadband provider.
Map data ©OpenStreetMap contributors.




