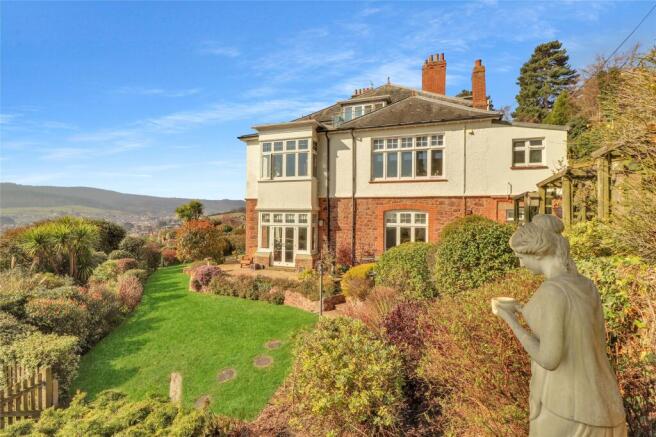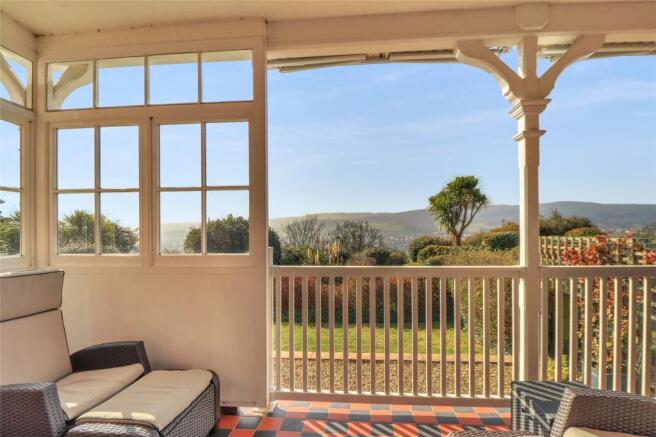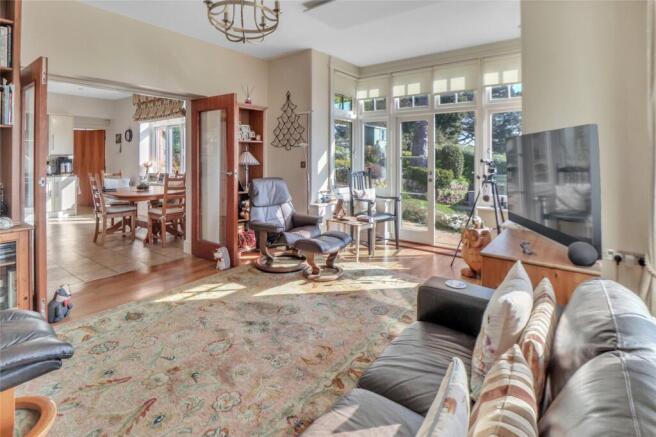
Church Road, Minehead, Somerset, TA24

- PROPERTY TYPE
Apartment
- BEDROOMS
2
- BATHROOMS
2
- SIZE
Ask agent
Key features
- Distinguished Two Bedroom Apartment
- Bespoke Fitted Kitchen with Granite Worktops
- Exceptional Coastal Views
- Master Bedroom with En-Suite
- Private Veranda
- Beautifully Landscaped Private Garden & Courtyard
- Allocated Parking & EV Charging point
- Herschel Infrared Heating Throughout
Description
Accommodation
A well-presented and meticulously maintained entrance foyer provides a welcoming approach, leading to the apartment’s private front door. The spacious and inviting hallway features a generous walk-in storage cupboard, elegantly fitted bookshelves, and a shelved airing cupboard, with doors seamlessly leading to all principal rooms, enhancing the home’s effortless flow.
The beautifully designed bespoke kitchen is expertly fitted with an array of wall and base units, sleek granite work surfaces, and high-end integrated appliances, including a fridge, dishwasher, built-in electric oven, fitted microwave, and induction hob with a stainless steel extractor hood. Bright and airy, the space offers ample room for a dining table, while a large side-facing window perfectly frames the spectacular sea views. Adjacent to the kitchen, the thoughtfully designed utility room features wall and base units with worktops, space and plumbing for washing machine and space for freezer, and a door to the rear courtyard window overlooking the gardens. A tastefully appointed cloakroom comprises a stylish hand wash basin, low-level WC, extractor fan, and an obscured window for privacy.
The wonderfully bright and spacious sitting room is designed to take full advantage of its breathtaking surroundings. A large square bay window allows natural light to flood the space while offering panoramic views over Minehead and out to sea. French doors lead directly onto the private garden, seamlessly blending indoor and outdoor living.
The generously proportioned and elegantly presented master bedroom is complete with built-in wardrobes. French doors open onto a private veranda, providing an idyllic retreat with far-reaching views over the town and coastline. The contemporary and well-appointed En-suite features a sleek shower cubicle, low-level WC, wash hand basin, vanity cupboard, heated towel rail, extractor fan, and a convenient shaving point.
The second bedroom is a spacious and well-designed double, benefiting from a built-in wardrobe, three additional storage cupboards. A charming window overlooks the private courtyard, which has been beautifully enhanced by the current owner, creating a peaceful and secluded setting. The luxurious and stylish family bathroom is thoughtfully designed with a full-sized bath, separate fully tiled shower cubicle, low-level WC, wash hand basin, vanity cupboard, heated towel rail, extractor fan, and an obscured rear window for privacy.
Gardens & Grounds
Beautifully maintained communal gardens, as well as a private landscaped garden. The garden features a spacious terrace, a lawned area with raised flower and shrub borders, and spectacular sea views. A delightful fully insulated summer house with a wood burner and timber shed.
A charming private courtyard, designed for low-maintenance enjoyment, provides an additional outdoor retreat and storage sheds. A gated side access leads directly to North Hill's scenic walking trails. The private veranda, accessed from the master bedroom, offers a peaceful space to relax and take in the panoramic surroundings. Additionally, the apartment has an allocated parking space, with EV charging point and access to a communal car valeting area.
TENURE
Leasehold. Remainder of a 999 year lease.
SERVICE CHARGE
At present £144 per month
From our office in Park Street, turn right and proceed along The Parade, taking the third left into Blenheim Road. Take the first left into Martlet Road and continue around the sharp left-hand bend at the War Memorial. Upon reaching St. Michael’s Church, turn right into Church Road, continue along this road, and the property will be found on the right-hand side.
Hallway
Living Room
4.4m x 4.2m
Kitchen/Dining Room
5.5m x 3.68m
Utility Room
3.45m x 2.29m
Cloakroom
Bedroom 1
4.1m x 3.43m
En-Suite
Bedroom 2
3.8m x 3.5m
Bathroom
Garden Room
2.9m x 2.6m
Brochures
Particulars- COUNCIL TAXA payment made to your local authority in order to pay for local services like schools, libraries, and refuse collection. The amount you pay depends on the value of the property.Read more about council Tax in our glossary page.
- Band: E
- PARKINGDetails of how and where vehicles can be parked, and any associated costs.Read more about parking in our glossary page.
- Yes
- GARDENA property has access to an outdoor space, which could be private or shared.
- Yes
- ACCESSIBILITYHow a property has been adapted to meet the needs of vulnerable or disabled individuals.Read more about accessibility in our glossary page.
- Ask agent
Energy performance certificate - ask agent
Church Road, Minehead, Somerset, TA24
Add an important place to see how long it'd take to get there from our property listings.
__mins driving to your place
Get an instant, personalised result:
- Show sellers you’re serious
- Secure viewings faster with agents
- No impact on your credit score
Your mortgage
Notes
Staying secure when looking for property
Ensure you're up to date with our latest advice on how to avoid fraud or scams when looking for property online.
Visit our security centre to find out moreDisclaimer - Property reference ITD250301. The information displayed about this property comprises a property advertisement. Rightmove.co.uk makes no warranty as to the accuracy or completeness of the advertisement or any linked or associated information, and Rightmove has no control over the content. This property advertisement does not constitute property particulars. The information is provided and maintained by Webbers Property Services, Minehead. Please contact the selling agent or developer directly to obtain any information which may be available under the terms of The Energy Performance of Buildings (Certificates and Inspections) (England and Wales) Regulations 2007 or the Home Report if in relation to a residential property in Scotland.
*This is the average speed from the provider with the fastest broadband package available at this postcode. The average speed displayed is based on the download speeds of at least 50% of customers at peak time (8pm to 10pm). Fibre/cable services at the postcode are subject to availability and may differ between properties within a postcode. Speeds can be affected by a range of technical and environmental factors. The speed at the property may be lower than that listed above. You can check the estimated speed and confirm availability to a property prior to purchasing on the broadband provider's website. Providers may increase charges. The information is provided and maintained by Decision Technologies Limited. **This is indicative only and based on a 2-person household with multiple devices and simultaneous usage. Broadband performance is affected by multiple factors including number of occupants and devices, simultaneous usage, router range etc. For more information speak to your broadband provider.
Map data ©OpenStreetMap contributors.





