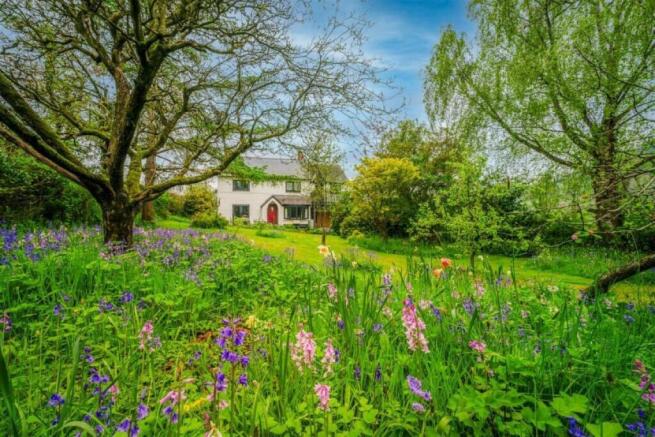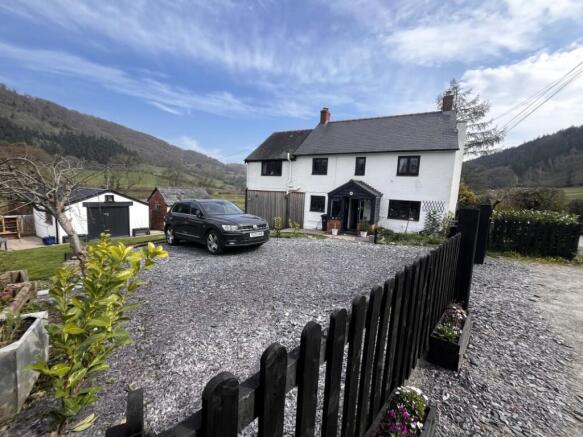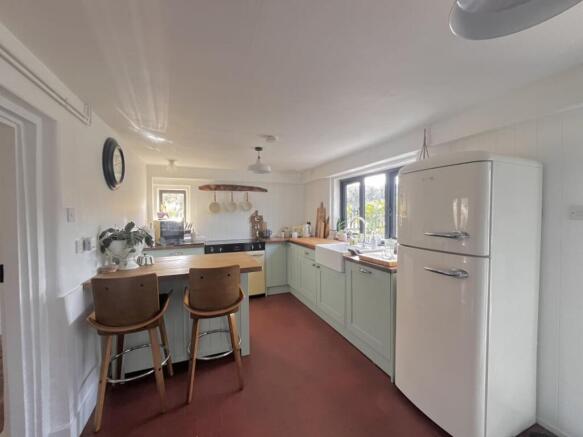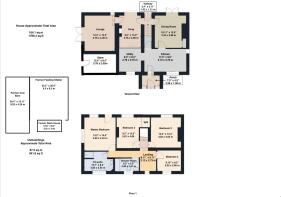
Meifod, Powys, SY22

- PROPERTY TYPE
Detached
- BEDROOMS
4
- BATHROOMS
2
- SIZE
Ask agent
- TENUREDescribes how you own a property. There are different types of tenure - freehold, leasehold, and commonhold.Read more about tenure in our glossary page.
Freehold
Key features
- Charming double fronted detached home set within approximately 0.35 Acre.
- Delightful well stocked, wrap around gardens, fully enclosed, bordered by fields.
- Private gated driveway with parking for multiple vehicles.
- Beautifully presented with wealth of character.
- Lounge, snug with multi fuel burner and family dining room.
- Kitchen/breakfast room and large utility.
- Master bedroom, ensuite, with dual-aspect garden and countryside views. 3 further bedrooms and family bathroom.
- Large barn/workshop and useful outbuildings.
- Idyllic location - viewing essential.
Description
Occupying a truly enviable rural position yet only being a pleasant stroll from the nearby village of Meifod which boasts good facilities including school, shop, post office, sports facilities and public house. The quaint market towns of Welshpool and Oswestry are with a 20 min drive, with Chester and Shrewsbury only an hour away.
The accommodation which must be viewed to be fully appreciated, briefly comprises lounge, characterful snug, dining room, kitchen/breakfast room and large utility room. Delightful master bedroom, with a glass door leading onto a balcony with outstanding views over the garden and open countryside. It has an impressive en-suite adjoining. 3 further Bedrooms and family shower room.
The property has the benefit of central heating, double glazing, driveway with ample parking, large barn/workshop, additional outbuilding, adjoining store and delightful well stocked gardens with large patio seating area.
VIEWING OF THIS PROPERTY IS HIGHLY RECOMMENDED.
Freehold
Council Tax Band F
**ENQUIRIES**
For all enquiries, viewing requests or to create your own listing please visit the Emoov website.
If calling, please quote reference: S4140
Front Entrance Porch
1.36m x 2.26m
With timber stable door, flagstone floor, part-stained glass windows, seating and space for boots and coats, door to the kitchen.
Kitchen/Breakfast Room
2.75m x 5.19m
Fitted with a range of sage green shaker style units with wooden work surfaces, range cooker and a Belfast style sink with mixer taps. Freestanding kitchen peninsula with seating, integrated dishwasher, under stairs storage cupboard. Door to dining room & opening through to large utility room.
Large Utility Room
2.76m x 2.76m
Recently fitted with a range of units incorporating one & half bowl sink with mixer taps. Featuring a range of cupboards & drawers with work surfaces over & useful tall cupboard. Plumbing for a washing machine, space for a dryer, tile effect flooring.
Dining Room
3.34m x 3.98m
A charming room, naturally well-lit from French doors leading out to a paved patio & stunning gardens. A central chimney breast with rustic solid Elm mantelpiece, beamed ceiling, original quarry tiled floor & a school style radiator. Useful alcove storage cupboard housing a Worcester boiler.
Hallway
1.02m x 1.21m
With a part glazed door leading the back porch, solid oak latch door to snug, quarry tiled flooring, beamed ceiling and stairs leading to the first floor.
Back Porch
Charming covered entrance porch with composite door opening to the hallway.
Snug
2.76m x 3.98m
A charming characterful room featuring a newly fitted multi-fuel stove with quarry tiled hearth, newly carpeted, with stunning bow window providing a lovely back drop over the garden. Exposed beamed ceiling. Solid oak latch door to lounge.
Lounge
3.76m x 4.36m
A lovely contemporary addition to the property, featuring double opening French doors leading onto the side garden, solid oak flooring, media point, 2 school style radiators, window to back garden.
First Floor Landing
2.12m x 2.73m
A large landing/study area with window to the front, exposed boarded floor, radiator & loft hatch. Large loft having a drop down ladder, power & lighting, recently fully re-insulated. Doors lead off to all first-floor rooms.
Master Bedroom
4.02m x 4.42m
A lovely room, well-lit with dual aspect windows & door to the balcony, perfect for that lazy Sunday morning breakfast. With a wonderful outlook over the gardens with impressive views of the adjoining countryside & Welsh Hills. Radiator & solid oak latch door. Recently recarpeted in Dec 2024.
Ensuite Bathroom
2.55m x 3.85m
A well-appointed ensuite with free standing bath, mixer taps, fully tiled double shower with rainfall shower head. Wash hand basin & WC, floorboards, decorative wood panelling and heated towel rail, spotlights & solid oak latch door. Window providing lovely outlooks over the gardens & hills beyond.
Bedroom 2
4.02m x 4.04m
An excellent large double room with window overlooking the back with beautiful open aspect, radiator & alcove shelving, recently recarpeted in December 2024, solid oak latch door.
Bedroom 3
2.81m x 4.06m
Double room having window to the back with lovely views over the gardens & hills beyond, built in double wardrobe, recently recarpeted in December 2024, radiator & solid oak latch door.
Bedroom 4
2.8m x 3.02m
Double room having window to the front with lovely open aspect, built in airing cupboard, exposed boarded floor.
Bathroom
1.67m x 2.8m
Fitted with large shower cubicle with direct mixer shower unit with rainfall shower head, wash hand basin set into vanity storage and WC. Large, heated towel rail. Window to the front.
Gated Driveway
Vehicle & pedestrian gates lead on to a slate driveway which provides parking for 4 vehicles.
Front Garden
The front garden has a lawned section a number of large, raised vegetable beds, numerous fruit bushes, apple & plum trees, as well as a large patio area, with a wonderful back drop of open fields and hills. An ideal place to unwind, for eating outdoors & to enjoy the sun set.
Large Rear Garden
Beautiful private garden. Large lawn & well stocked borders. An abundance of trees, including pear, apple, walnut, bay, acer, ash & larch. Springtime is spectacular with hundreds of spring bulbs, including snowdrops, crocus, daffodils & blue bells, providing early colour. A second patio area.
Former Cow Barn - Brick Outbuilding
4.25m x 9.25m
Large barn with double doors, power & lighting. Roof was recently replaced with anthracite anti-condensation profile sheeting. This barn has the potential for a number of uses such as a holiday let, home workshop, studio, hobby room.
Former Feeding Shelter/Storage Area
6.3m x 6.5m
A very useful covered storage area. The roof was replaced in December 2024 with anthracite corrugated anti-condensation roofing sheets. This storage space is currently used as a workshop/wood store but is ideal for further development.
Former Wash House/Storage Area
1.9m x 3.8m
With power, lighting and original copper tub for washing. Currently used as a potting shed and garden store, but could be converted to a home office etc.
Storeroom
2.55m x 3.76m
Part of main house. Accessed from outside. This space has power & lighting. It houses the water treatment system & filters. It’s a large room, that could be converted into additional living space, through the main house, should you wish.
Services
Mains electricity, bore hole water and septic tank drainage serves the dwelling and the property benefits from oil fired central heating.
Directions:
On entering Meifod village from LLansantffraid pass the Kings Head pub & turn right after the Post Office. After passing the school turn left signposted Llanfihangel. Follow this road for half a mile where the property, a large white house with black driveway gates, will be found on the right.
- COUNCIL TAXA payment made to your local authority in order to pay for local services like schools, libraries, and refuse collection. The amount you pay depends on the value of the property.Read more about council Tax in our glossary page.
- Band: F
- PARKINGDetails of how and where vehicles can be parked, and any associated costs.Read more about parking in our glossary page.
- Yes
- GARDENA property has access to an outdoor space, which could be private or shared.
- Yes
- ACCESSIBILITYHow a property has been adapted to meet the needs of vulnerable or disabled individuals.Read more about accessibility in our glossary page.
- Ask agent
Meifod, Powys, SY22
Add an important place to see how long it'd take to get there from our property listings.
__mins driving to your place
Get an instant, personalised result:
- Show sellers you’re serious
- Secure viewings faster with agents
- No impact on your credit score
Your mortgage
Notes
Staying secure when looking for property
Ensure you're up to date with our latest advice on how to avoid fraud or scams when looking for property online.
Visit our security centre to find out moreDisclaimer - Property reference 4140. The information displayed about this property comprises a property advertisement. Rightmove.co.uk makes no warranty as to the accuracy or completeness of the advertisement or any linked or associated information, and Rightmove has no control over the content. This property advertisement does not constitute property particulars. The information is provided and maintained by Emoov, Chelmsford. Please contact the selling agent or developer directly to obtain any information which may be available under the terms of The Energy Performance of Buildings (Certificates and Inspections) (England and Wales) Regulations 2007 or the Home Report if in relation to a residential property in Scotland.
*This is the average speed from the provider with the fastest broadband package available at this postcode. The average speed displayed is based on the download speeds of at least 50% of customers at peak time (8pm to 10pm). Fibre/cable services at the postcode are subject to availability and may differ between properties within a postcode. Speeds can be affected by a range of technical and environmental factors. The speed at the property may be lower than that listed above. You can check the estimated speed and confirm availability to a property prior to purchasing on the broadband provider's website. Providers may increase charges. The information is provided and maintained by Decision Technologies Limited. **This is indicative only and based on a 2-person household with multiple devices and simultaneous usage. Broadband performance is affected by multiple factors including number of occupants and devices, simultaneous usage, router range etc. For more information speak to your broadband provider.
Map data ©OpenStreetMap contributors.





