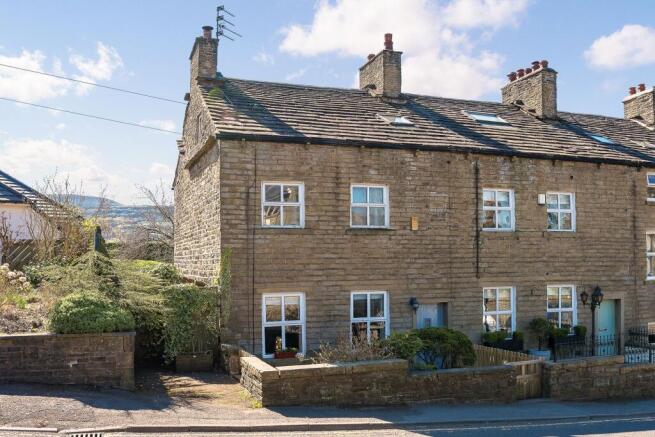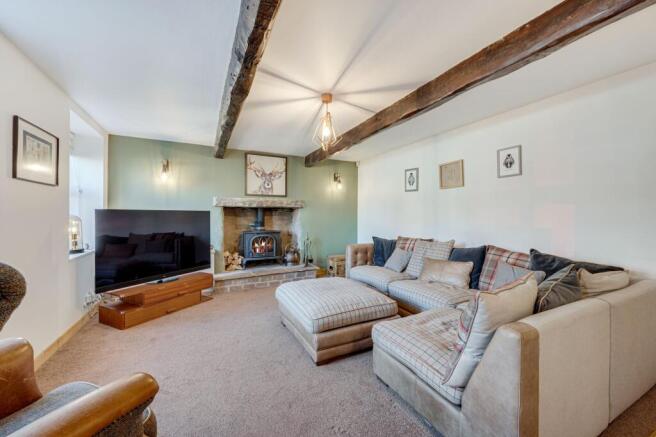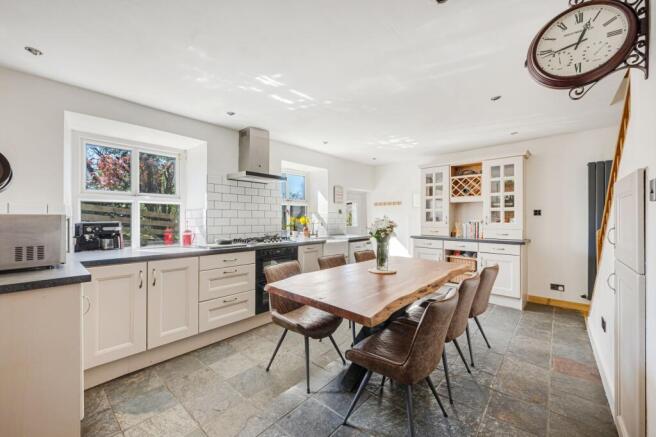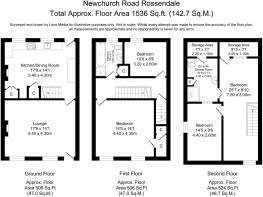Newchurch Road, Rossendale, BB4 7 - 3 Bed Home with a Top Floor Suite & 4th Bedroom Potential

- PROPERTY TYPE
Terraced
- BEDROOMS
3
- BATHROOMS
2
- SIZE
1,536 sq ft
143 sq m
- TENUREDescribes how you own a property. There are different types of tenure - freehold, leasehold, and commonhold.Read more about tenure in our glossary page.
Freehold
Key features
- Characterful stone cottage in sought-after Rossendale
- Exposed beams, log burners and original features
- Three bedrooms plus a versatile top-floor with potential as a fourth
- Two bathrooms including en-suite in top floor master bedroom
- Spacious lounge and traditional kitchen with modern touches
- Landscaped rear garden with Indian stone and grass
- Parking possible at the rear if needed
- Friendly community with pub, walks and leisure centre nearby
Description
455 Newchurch Road, Rossendale, BB4 7TG - 3 Bed Home with a Top Floor Suite & 4th Bedroom Potential
SEE THE VIDEO TOUR FOR THIS HOME
Positioned along one of Rossendale’s most characterful and charming streets, this beautifully presented period home blends traditional features with thoughtful modern updates – all within walking distance of Rawtenstall town centre, scenic countryside, and well-regarded schools. Set back from the road and recently recognised on the “Properties of Interest” list, it offers the appeal of a heritage home without the restrictions of listed status – a rare find in a sought-after setting.
Inside, the ground floor is filled with warmth and original charm. The lounge welcomes you with exposed stone, original beams, and a log-burning stove – a cosy retreat for evenings at home. To the rear, the spacious kitchen and dining area retains its traditional character, with a stone floor, wooden cabinetry, and a fantastic log burner, while modern upgrades – including a Baumatic hob, NEFF dishwasher and Hoover extractor fan – add everyday convenience. This floor also benefits from clever built-in storage and direct access to the enclosed garden.
On the first floor, you’ll find two bedrooms and the family bathroom. The front-facing bedroom is a standout – generously sized with deep-set walls, plenty of natural light, and the added bonus of a walk-in wardrobe, with further understairs storage tucked neatly to the side. The second bedroom overlooks the rear, and both are well-served by a recently updated bathroom, which includes modern fittings and built-in storage within the boiler cupboard.
The top floor offers a superb principal suite, complete with en suite shower room and a separate dressing room. Thanks to its generous proportions, the dressing room naturally lends itself to being used as a fourth double bedroom. While many may continue to use it for its current purpose, it could easily be reconfigured as an official fourth bedroom if required, and the current owners use it as a nursery. This entire floor has been newly insulated, painted, and carpeted, and also benefits from excellent eaves storage along the back and into the en suite, making the most of the space available.
Throughout the home, modern upgrades have been made with great care to preserve its historic character. New oak cottage doors, upgraded lighting, re-plastered walls, energy-efficient radiators, and secure front and rear doors are just a few of the thoughtful touches that enhance both style and practicality.
Outside, the home enjoys front and rear gardens, newly fenced and gated for privacy. The rear garden has been re-landscaped by the current owners, replacing old decking and fencing with a neat lawn and re-paving with Indian stone to create an attractive and low-maintenance space. The garden also benefits from a sunny, south-facing aspect, with additional space down the side of the house – ideal for storing outdoor items such as bikes, toys, or garden equipment.
Parking
While the property does not currently have a designated parking space, there is potential to create one. The property has rear access from the lane behind, and by removing part of the rear fence, a secure off-road parking area could be created (subject to any necessary permissions). In the meantime, the owners typically park directly opposite the house on the roadside without issue.
The Area
Situated on a friendly, community-focused street with a welcoming local pub nearby, the home is also perfectly placed for countryside walks, Cowpe Lowe, and Rossendale Leisure Centre – all within walking distance. Families will appreciate the proximity to several good and outstanding-rated schools and nurseries, along with convenient bus routes to Manchester and beyond.
With generous proportions, timeless character, and a long list of thoughtful improvements, 455 Newchurch Road is a rare opportunity to own a home that truly offers the best of both worlds – historic charm and modern comfort, in a location that really does have it all.
Disclaimer
All descriptions, images, videos, plans and other marketing materials are provided for general guidance only and are intended to highlight the lifestyle and features a property may offer. They do not form part of any contract or warranty. Any plans shown, including boundary outlines, are for illustrative purposes only and should not be relied upon as a statement of fact. The extent of the property and its boundaries will be confirmed by the title plan and the purchaser’s legal adviser. Whilst every effort is made to ensure accuracy, neither WeLocate Estate Agents nor the seller accepts responsibility for any errors or omissions. Prospective purchasers should not rely on these details as statements of fact and are strongly advised to verify all information by inspection, searches and enquiries, and to seek confirmation from their conveyancer before proceeding with a purchase.
EPC Rating: C
Disclaimer
All descriptions, images, videos, plans and other marketing materials are provided for general guidance only and are intended to highlight the lifestyle and features a property may offer. They do not form part of any contract or warranty. Any plans shown, including boundary outlines, are for illustrative purposes only and should not be relied upon as a statement of fact. The extent of the property and its boundaries will be confirmed by the title plan and the purchaser’s legal adviser. Whilst every effort is made to ensure accuracy, neither WeLocate Estate Agents nor the seller accepts responsibility for any errors or omissions. Prospective purchasers should not rely on these details as statements of fact and are strongly advised to verify all information by inspection, searches and enquiries, and to seek confirmation from their conveyancer before proceeding with a purchase.
- COUNCIL TAXA payment made to your local authority in order to pay for local services like schools, libraries, and refuse collection. The amount you pay depends on the value of the property.Read more about council Tax in our glossary page.
- Band: D
- PARKINGDetails of how and where vehicles can be parked, and any associated costs.Read more about parking in our glossary page.
- Yes
- GARDENA property has access to an outdoor space, which could be private or shared.
- Yes
- ACCESSIBILITYHow a property has been adapted to meet the needs of vulnerable or disabled individuals.Read more about accessibility in our glossary page.
- Ask agent
Newchurch Road, Rossendale, BB4 7 - 3 Bed Home with a Top Floor Suite & 4th Bedroom Potential
Add an important place to see how long it'd take to get there from our property listings.
__mins driving to your place
Get an instant, personalised result:
- Show sellers you’re serious
- Secure viewings faster with agents
- No impact on your credit score
Your mortgage
Notes
Staying secure when looking for property
Ensure you're up to date with our latest advice on how to avoid fraud or scams when looking for property online.
Visit our security centre to find out moreDisclaimer - Property reference e8002664-cb53-4c04-8259-d54ac972baae. The information displayed about this property comprises a property advertisement. Rightmove.co.uk makes no warranty as to the accuracy or completeness of the advertisement or any linked or associated information, and Rightmove has no control over the content. This property advertisement does not constitute property particulars. The information is provided and maintained by WeLocate, Bolton. Please contact the selling agent or developer directly to obtain any information which may be available under the terms of The Energy Performance of Buildings (Certificates and Inspections) (England and Wales) Regulations 2007 or the Home Report if in relation to a residential property in Scotland.
*This is the average speed from the provider with the fastest broadband package available at this postcode. The average speed displayed is based on the download speeds of at least 50% of customers at peak time (8pm to 10pm). Fibre/cable services at the postcode are subject to availability and may differ between properties within a postcode. Speeds can be affected by a range of technical and environmental factors. The speed at the property may be lower than that listed above. You can check the estimated speed and confirm availability to a property prior to purchasing on the broadband provider's website. Providers may increase charges. The information is provided and maintained by Decision Technologies Limited. **This is indicative only and based on a 2-person household with multiple devices and simultaneous usage. Broadband performance is affected by multiple factors including number of occupants and devices, simultaneous usage, router range etc. For more information speak to your broadband provider.
Map data ©OpenStreetMap contributors.




