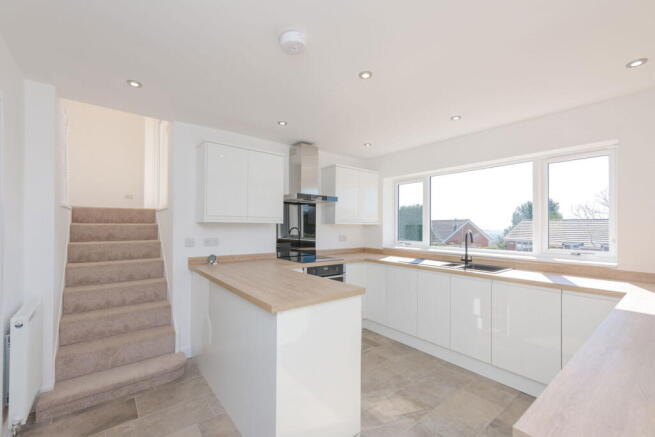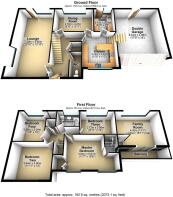The Grange, Upper Longdon

- PROPERTY TYPE
Detached
- BEDROOMS
4
- BATHROOMS
2
- SIZE
2,073 sq ft
193 sq m
- TENUREDescribes how you own a property. There are different types of tenure - freehold, leasehold, and commonhold.Read more about tenure in our glossary page.
Freehold
Key features
- REF: JC0739
- No Chain
- 2/073sqft Of Living Space
- Refurbished Throughout
- Stunning Views Of Cannock Chase
- Quiet Cul-De-Sac Location
- 4 Double Bedrooms, 3 Reception Rooms, 2 Bathrooms, Double Garage
- Professional Video Tour
- 360 Degree Virtual Tour
- Council Tax Band F
Description
REF: JC0739 - Tucked away in a peaceful cul-de-sac, The Grange is a home that has been completely reimagined, blending contemporary refinement with breathtaking natural surroundings. Since its purchase in 2022, the property has undergone an extensive renovation, leaving no detail untouched. From a full rewire and brand-new gas central heating system to new windows, flooring, and a beautifully designed kitchen and bathrooms. This is a home that not only stands renewed but also poised for its next chapter.
From the moment you arrive, the setting is captivating. Two driveways offer ample parking for three to four cars, while a generous double garage presents an exciting opportunity, whether transformed into a home gym, a spacious reception room, or something entirely bespoke. Step inside, and you are immediately met with a sense of space and light. To the left, the expansive lounge is a true centrepiece, featuring windows on three sides that flood the room with natural light, a patio door leading to the rear garden, and a log burner that anchors the space with warmth and character.
The heart of the home is the beautifully appointed kitchen, where integrated appliances including a hob, oven, wine cooler, fridge, and freezer, are seamlessly incorporated into a stylish, functional design. Positioned to take full advantage of the views across Cannock Chase, this space is as much about experience as it is about practicality. Just off the kitchen, the utility room offers further convenience, while a few steps lead to a remarkable elevated reception room. With panoramic views of the rolling landscape, this space is a true showstopper, perfect as an elegant dining area for hosting guests or a relaxed family space to soak in the ever-changing scenery. The addition of a balcony further enhances the connection to the outdoors, providing the ideal spot to enjoy golden-hour sunsets over the Chase.
The first floor continues to impress with four generously proportioned double bedrooms. The principal suite features built-in wardrobes, a sleek en-suite, and, once again, those mesmerising views, a perfect way to greet each morning. The second bedroom also enjoys this stunning outlook, while the remaining two bedrooms, one of which includes built-in storage, overlook the private rear garden. The family bathroom completes the upper level with a well-appointed layout, including a full-size bath.
The rear garden will be having some landscaping works carried out which are estimated to be completed by the 9th June, but will still have the scope for further potential. Its generous proportions lend themselves to a wealth of possibilities. Imagine a garden room, an outdoor kitchen, or a fire pit for long summer evenings. This outdoor space could become the final jewel in The Grange’s crown, perfectly complementing the impeccable interiors.
With its unparalleled setting, thoughtful renovation, and endless scope for further enhancement, The Grange is an exceptional home ready to welcome its next owners into a lifestyle defined by space, light, and the beauty of its surroundings.
Location
Living in The Grange in Upper Longdon, offers a tranquil village lifestyle within the picturesque Staffordshire countryside. Upper Longdon is a serene village located approximately 3.4 miles south of Rugeley and about 6 miles north of Lichfield, providing residents with a peaceful environment while maintaining accessibility to nearby towns.
The village hosts the Chetwynd Arms, renowned locally for its exceptional food, a central public house offering a social hub for residents. While immediate amenities such as supermarkets are not within a short walking distance, they are just an 8-minute drive into Rugeley or Lichfield, ensuring that shopping and other services are readily accessible.
Residents benefit from the village's close proximity to Cannock Chase, an Area of Outstanding Natural Beauty, offering ample opportunities for outdoor activities such as walking, cycling, and wildlife observation.
Education and Healthcare
Families have access to several educational institutions in the surrounding areas. The nearest primary schools include Hob Hill CE/Methodist (VC) Primary School (approximately 1 mile away) and St James Church of England Primary Academy (about 1.2 miles away). For secondary education, The Hart School is located roughly 2.6 miles from The Grange. Healthcare facilities are also within reach, with Brereton Surgery approximately 1.4 miles away and the Samuel Johnson Community Hospital about 5 miles distant.
In summary, living on The Grange in Upper Longdon provides a harmonious blend of rural tranquillity, community spirit, and convenient access to essential services and natural landscapes, making it an appealing choice for those seeking a balanced lifestyle.
Ground Floor
Entrance Hall
Lounge – 7.28m (23’10”) x 3.90m (12’10”)
Dining Room – 4.25m (13’11”) x 2.70m (8’10”)
Family Room – 4.84m (15’11”) x 4.00m (13’1”)
Kitchen – 3.59m (11’9”) x 3.42m (11’3”)
Utility – 2.71m (8’10”) x 2.19m (7’2”)
W.C
Double Garage – 5.42m (17’9”) x 4.88m (16’)
First Floor
Master Bedroom – 5.61m (18’5”) x 3.54m (11’7”)
En-Suite
Bedroom Two – 3.95m (13’) x 3.64m (11’11”)
Bedroom Three – 3.96m (13’) x 2.72m (8’11”)
Bedroom Four – 3.56m (11’8”) x 3.04m (10’)
- COUNCIL TAXA payment made to your local authority in order to pay for local services like schools, libraries, and refuse collection. The amount you pay depends on the value of the property.Read more about council Tax in our glossary page.
- Band: F
- PARKINGDetails of how and where vehicles can be parked, and any associated costs.Read more about parking in our glossary page.
- Garage,Driveway
- GARDENA property has access to an outdoor space, which could be private or shared.
- Private garden
- ACCESSIBILITYHow a property has been adapted to meet the needs of vulnerable or disabled individuals.Read more about accessibility in our glossary page.
- Level access
The Grange, Upper Longdon
Add an important place to see how long it'd take to get there from our property listings.
__mins driving to your place
Get an instant, personalised result:
- Show sellers you’re serious
- Secure viewings faster with agents
- No impact on your credit score
Your mortgage
Notes
Staying secure when looking for property
Ensure you're up to date with our latest advice on how to avoid fraud or scams when looking for property online.
Visit our security centre to find out moreDisclaimer - Property reference S1268731. The information displayed about this property comprises a property advertisement. Rightmove.co.uk makes no warranty as to the accuracy or completeness of the advertisement or any linked or associated information, and Rightmove has no control over the content. This property advertisement does not constitute property particulars. The information is provided and maintained by eXp UK, West Midlands. Please contact the selling agent or developer directly to obtain any information which may be available under the terms of The Energy Performance of Buildings (Certificates and Inspections) (England and Wales) Regulations 2007 or the Home Report if in relation to a residential property in Scotland.
*This is the average speed from the provider with the fastest broadband package available at this postcode. The average speed displayed is based on the download speeds of at least 50% of customers at peak time (8pm to 10pm). Fibre/cable services at the postcode are subject to availability and may differ between properties within a postcode. Speeds can be affected by a range of technical and environmental factors. The speed at the property may be lower than that listed above. You can check the estimated speed and confirm availability to a property prior to purchasing on the broadband provider's website. Providers may increase charges. The information is provided and maintained by Decision Technologies Limited. **This is indicative only and based on a 2-person household with multiple devices and simultaneous usage. Broadband performance is affected by multiple factors including number of occupants and devices, simultaneous usage, router range etc. For more information speak to your broadband provider.
Map data ©OpenStreetMap contributors.





