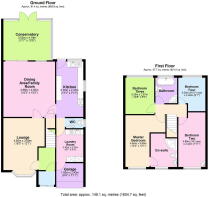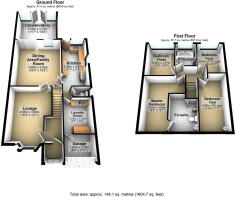Kingsdown Road, Burntwood

- PROPERTY TYPE
Detached
- BEDROOMS
4
- BATHROOMS
2
- SIZE
1,313 sq ft
122 sq m
- TENUREDescribes how you own a property. There are different types of tenure - freehold, leasehold, and commonhold.Read more about tenure in our glossary page.
Freehold
Key features
- REF: JC0739
- Stunning Field Views To The Rear
- Large Garden - 48 Meters In Length
- 3 Large Reception Rooms
- Sought-After Location
- 4 Double Bedrooms
- Professional Video Tour
- 360 Degree Virtual Tour
- EPC Rating D
- Council Tax Band C
Description
REF: JC0739 - Tucked away in the heart of Burntwood, this extended four-bedroom detached home offers a rare blend of generous living space and seamless connection to nature. With approximately 1,313 sq. ft. of accommodation, the property has been thoughtfully designed to cater to modern family life, offering both comfort and versatility in equal measure.
A spacious driveway provides ample parking for three to four cars, with the potential to expand further should one wish to transform the front garden into additional parking space.
Stepping inside, an entrance porch welcomes you before leading into a bright and airy hallway. To the left, the large lounge is bathed in natural light thanks to a charming bow window, creating a warm and inviting atmosphere. Flowing through to the rear, an impressive dining room and family space extends the width of the home, offering a sociable setting for gatherings or the opportunity to reimagine the layout entirely—perhaps as a statement open-plan kitchen. Adjacent to this, the existing kitchen is a well-appointed space with generous storage, a range cooker, integrated dishwasher, and direct access to the garden. A guest W.C. sits just off the kitchen, while the converted section of the garage now serves as a practical laundry room, keeping daily chores neatly tucked away, while still maintaining valuable storage space to the front. Completing the ground floor is a substantial conservatory, fitted with both gas central heating and air conditioning, ensuring year-round enjoyment with uninterrupted views of the garden.
The rear garden is nothing short of spectacular, stretching approximately 48 metres and offering both patio and lawned areas, ideal for outdoor entertaining or simply unwinding beneath the open sky. Sun-drenched throughout the day, this private oasis enjoys direct access to the fields beyond, creating a seamless transition from home to countryside, perfect for dog walks, morning runs, or peaceful evening strolls.
Upstairs, four double bedrooms provide generous proportions, with the master benefitting from a spacious en-suite. A beautifully designed family bathroom, complete with a freestanding bath and separate shower, adds a touch of luxury to the first floor.
A home that balances space, functionality, and a connection to nature, this property on Kingsdown Road is an inviting retreat for those looking to embrace both comfort and countryside living.
Location
Living on Kingsdown Road offers a blend of suburban comfort and community amenities. This four-bedroom detached house, spanning approximately 1313 square feet, is among the more spacious properties in the area.
The area offers various local amenities, including shops, parks, and recreational facilities. The short proximity from Chasewater Country Park provides opportunities for outdoor activities and enjoying natural scenery.
Families benefit from proximity to reputable educational institutions. Holly Grove Primary Academy is approximately 370 yards away, and Chase Terrace Academy, a secondary school, is about 0.6 miles from Kingsdown Road.
The neighbourhood is also known for its low crime rate, contributing to a safe and secure atmosphere for residents.
In summary, living on Kingsdown Road provides a balanced lifestyle with a safe environment, quality education and healthcare facilities, and access to both local and regional amenities, making it an appealing choice for families and professionals alike.
Ground Floor
Entrance Porch
Entrance Hall
Lounge – 4.65m (15’3”) x 3.69m (12’1”)
Dining Area/Family Area – 4.96m (16’3”) x 4.62m (15’2”)
Conservatory – 4.19m (13’9”) x 3.53m (11’7”)
Kitchen – 5.20m (17’1”) x 2.42m (7’11”)
Laundry Room – 2.92m (9’7”) x 2.53m (8’4”)
W.C
Garage – 2.42m (7’11”) x 1.93m (6’4”)
First Floor
Master Bedroom – 4.64m (15’2”) x 3.69m (12’1”)
En-Suite
Bedroom Two – 4.89m (16’) x 2.42m (7’11”)
Bedroom Three – 3.25m (10’8”) x 2.57m (8’5”)
Bedroom four – 3.00m (9’10”) x 2.46m (8’1”)
- COUNCIL TAXA payment made to your local authority in order to pay for local services like schools, libraries, and refuse collection. The amount you pay depends on the value of the property.Read more about council Tax in our glossary page.
- Band: C
- PARKINGDetails of how and where vehicles can be parked, and any associated costs.Read more about parking in our glossary page.
- Driveway
- GARDENA property has access to an outdoor space, which could be private or shared.
- Private garden
- ACCESSIBILITYHow a property has been adapted to meet the needs of vulnerable or disabled individuals.Read more about accessibility in our glossary page.
- Level access
Kingsdown Road, Burntwood
Add an important place to see how long it'd take to get there from our property listings.
__mins driving to your place
Get an instant, personalised result:
- Show sellers you’re serious
- Secure viewings faster with agents
- No impact on your credit score
Your mortgage
Notes
Staying secure when looking for property
Ensure you're up to date with our latest advice on how to avoid fraud or scams when looking for property online.
Visit our security centre to find out moreDisclaimer - Property reference S1269282. The information displayed about this property comprises a property advertisement. Rightmove.co.uk makes no warranty as to the accuracy or completeness of the advertisement or any linked or associated information, and Rightmove has no control over the content. This property advertisement does not constitute property particulars. The information is provided and maintained by eXp UK, West Midlands. Please contact the selling agent or developer directly to obtain any information which may be available under the terms of The Energy Performance of Buildings (Certificates and Inspections) (England and Wales) Regulations 2007 or the Home Report if in relation to a residential property in Scotland.
*This is the average speed from the provider with the fastest broadband package available at this postcode. The average speed displayed is based on the download speeds of at least 50% of customers at peak time (8pm to 10pm). Fibre/cable services at the postcode are subject to availability and may differ between properties within a postcode. Speeds can be affected by a range of technical and environmental factors. The speed at the property may be lower than that listed above. You can check the estimated speed and confirm availability to a property prior to purchasing on the broadband provider's website. Providers may increase charges. The information is provided and maintained by Decision Technologies Limited. **This is indicative only and based on a 2-person household with multiple devices and simultaneous usage. Broadband performance is affected by multiple factors including number of occupants and devices, simultaneous usage, router range etc. For more information speak to your broadband provider.
Map data ©OpenStreetMap contributors.





