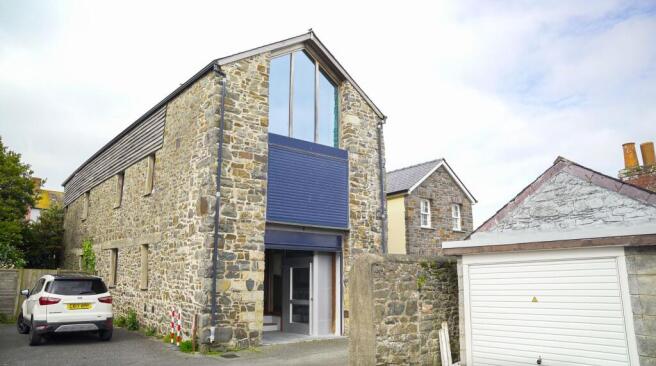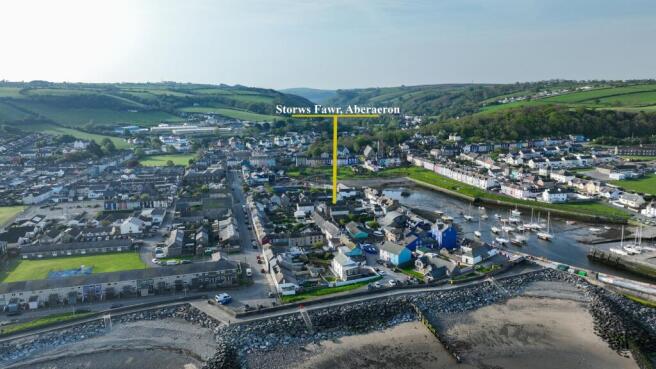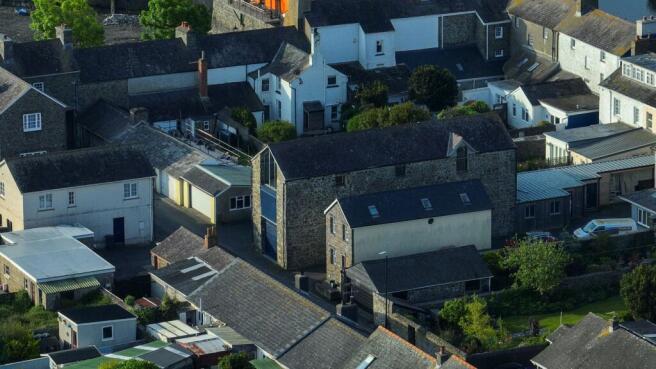Storws Fawr, Drury Lane, Aberaeron, SA46

- BEDROOMS
3
- BATHROOMS
2
- SIZE
Ask agent
- TENUREDescribes how you own a property. There are different types of tenure - freehold, leasehold, and commonhold.Read more about tenure in our glossary page.
Freehold
Key features
- Historical
- Aberaeron
- 1870
- Residential
- Commercial
- Lift
- Views
Description
Nestled in the heart of Aberaeron, a picturesque Georgian harbour town renowned for its vibrant coloured houses and rich maritime heritage, Storws Fawr presents a unique opportunity to own a piece of history. Originally constructed in 1870 as a ship's warehouse, this property has evolved through meticulous restoration and conversion, culminating in its present incarnation that marries historical significance with modern functionality.
Storws Fawr's stone and slate structure stands as a testament to Aberaeron's storied past, where its proximity to the quay facilitated bustling maritime activity. This historic connection is commemorated with a plaque, highlighting its inclusion in the town's historical trail, offering a glimpse into the era when ships and warehouses lined the quayside. The transformation undertaken in 2006 stripped the building back to its essence, replacing aged wooden floors with steel frames and concrete, infused with underfloor heating for contemporary comfort. This careful restoration has ensured the structural integrity of the building, with steelwork that is both a practical and aesthetic nod to its resilient foundation. Detailed plans and architect's drawings are available to showcase the extent of this renovation.
The interior space is thoughtfully designed, featuring a mix of glass and oak divisions that complement the property's robust character. A notable architectural feature is the wooden staircase, crafted from century-old oak repurposed from Llanbadarn Church in Aberystwyth, adding a layer of historical resonance to the property's modern adaptations. The potential for a rooftop garden or balcony, accessible through a section of the removable roof, offers panoramic views of the seaside, inviting the outside in and providing a tranquil retreat amidst the town's bustling energy.
In March 2024, Storws Fawr embraced a new chapter with the acquisition of "change of use" permission, enabling the transformation of its upper floors into residential spaces. This flexibility allows for a blend of commercial and living spaces, with the ground floor ideal for workshops, rental, or office use, and a vast basement accessible by lift, offering endless possibilities for storage or creative endeavours such as a pottery studio or other creative spaces.
Aberaeron's charm is not merely in its picturesque setting but in its community spirit and cultural vibrancy, hosting events that celebrate its maritime heritage and local craftsmanship. Owning a property like Storws Fawr not only offers a unique dwelling or business premise but also an invitation to become part of a town that cherishes its history while embracing the future. This exceptional property, steeped in history and restored with meticulous attention to detail, presents a rare opportunity to inhabit a space where the past and present converge in harmony.
Entrance
Electronically operated with a metal shutter which leads into;
Entrance Lobby
With access to the lift to basement, ground and first floors.
Cellar
13.81m x 4.69m
Housing the plant room, hot water and heating equipment.
Front Basement
With access to lift.
Ground Floor Reception
13.59m x 4.42m
Dual aspect with five double glazed windows. A commodious space originally used as offices. To the rear of the property, access to;
Cloakroom
Low level W.C and wall mounted wash hand basin.
First Floor Landing
13.69m x 4.47m
Access via spiral metal staircase and/or lift giving access to second floor, double glazed windows.
First Floor Reception Room
13.69m x 4.47m
Dual aspect, magnificent space with double glazed windows with access to cloakroom and juliet balcony.
First Floor Cloakroom
With low level WC and vanity wash hand basin.
Juliet Balcony
To rear of property.
Room One
4.19m x 4.29m
Front aspect with extensive views over Aberaeron, the sea and lane.
Room Two
7.62m x 4.29m
With extensive views over Aberaeron and the sea.
Room Three
4.29m x 4.29m
- COUNCIL TAXA payment made to your local authority in order to pay for local services like schools, libraries, and refuse collection. The amount you pay depends on the value of the property.Read more about council Tax in our glossary page.
- Ask agent
- PARKINGDetails of how and where vehicles can be parked, and any associated costs.Read more about parking in our glossary page.
- Ask agent
- GARDENA property has access to an outdoor space, which could be private or shared.
- Yes
- ACCESSIBILITYHow a property has been adapted to meet the needs of vulnerable or disabled individuals.Read more about accessibility in our glossary page.
- Lift access
Energy performance certificate - ask agent
Storws Fawr, Drury Lane, Aberaeron, SA46
Add an important place to see how long it'd take to get there from our property listings.
__mins driving to your place
Get an instant, personalised result:
- Show sellers you’re serious
- Secure viewings faster with agents
- No impact on your credit score
About Fine and Country West Wales, Aberystwyth
The Gallery Station Approach Alexandra Road, Aberystwyth, SY23 1LH

Your mortgage
Notes
Staying secure when looking for property
Ensure you're up to date with our latest advice on how to avoid fraud or scams when looking for property online.
Visit our security centre to find out moreDisclaimer - Property reference 2d6044a2-94ef-4bcb-9f84-b1c5f42dd1eb. The information displayed about this property comprises a property advertisement. Rightmove.co.uk makes no warranty as to the accuracy or completeness of the advertisement or any linked or associated information, and Rightmove has no control over the content. This property advertisement does not constitute property particulars. The information is provided and maintained by Fine and Country West Wales, Aberystwyth. Please contact the selling agent or developer directly to obtain any information which may be available under the terms of The Energy Performance of Buildings (Certificates and Inspections) (England and Wales) Regulations 2007 or the Home Report if in relation to a residential property in Scotland.
*This is the average speed from the provider with the fastest broadband package available at this postcode. The average speed displayed is based on the download speeds of at least 50% of customers at peak time (8pm to 10pm). Fibre/cable services at the postcode are subject to availability and may differ between properties within a postcode. Speeds can be affected by a range of technical and environmental factors. The speed at the property may be lower than that listed above. You can check the estimated speed and confirm availability to a property prior to purchasing on the broadband provider's website. Providers may increase charges. The information is provided and maintained by Decision Technologies Limited. **This is indicative only and based on a 2-person household with multiple devices and simultaneous usage. Broadband performance is affected by multiple factors including number of occupants and devices, simultaneous usage, router range etc. For more information speak to your broadband provider.
Map data ©OpenStreetMap contributors.



