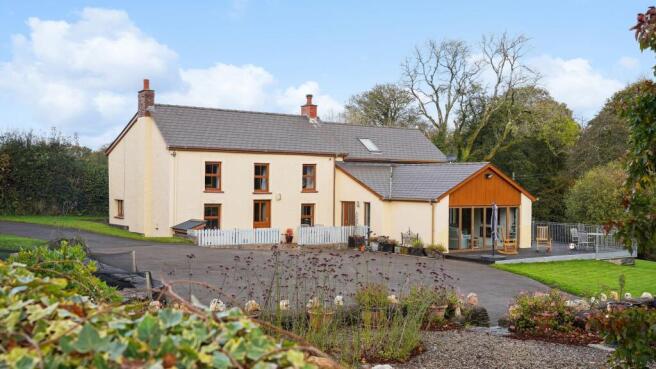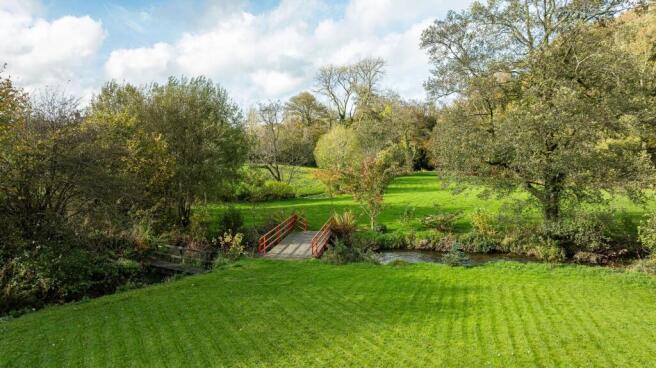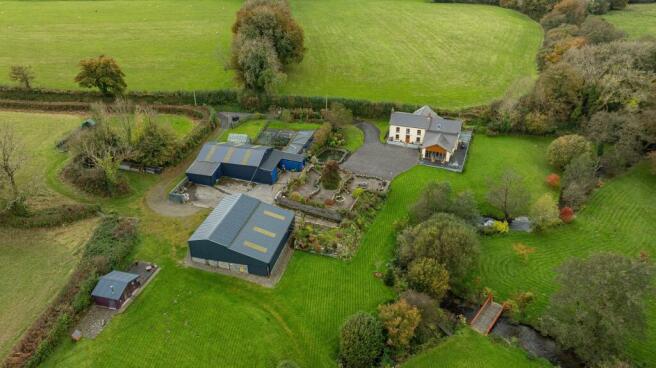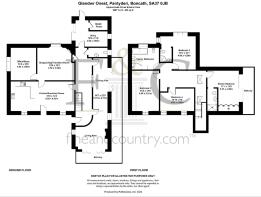Pantyderi, Blaenffos, SA37

- PROPERTY TYPE
Detached
- BEDROOMS
4
- BATHROOMS
3
- SIZE
Ask agent
- TENUREDescribes how you own a property. There are different types of tenure - freehold, leasehold, and commonhold.Read more about tenure in our glossary page.
Freehold
Description
Fine and Country West Wales are thrilled to present the extraordinary residence of Glandwr Onest, a truly remarkable detached property set within approximately 22 acres of breathtaking countryside in the heart of West Wales and Pembrokeshire. This exceptional home enjoys an idyllic and enviable location, offering spectacular panoramic views from every direction.
This beautifully appointed four-bedroom, three-bathroom home showcases an array of superb and memorable features. At its heart is a stunning sitting room with a modern fireplace, which opens on both sides through bi-fold doors onto a wraparound balcony. This space provides commanding views over the picturesque River Nevern and offers access to your very own private island.
The gardens are a particular highlight, more formally landscaped than is typically seen with properties of this nature, offering a serene yet practical outdoor experience. The property boasts a striking entrance hall with a gracefully curving oak staircase, a refitted kitchen/dining room featuring an extensive range of high-quality units and integrated AEG appliances, a secondary sitting room/snug, a separate study, and modern comforts such as underfloor heating on the ground floor and UPVC double-glazed windows throughout.
The property is further enhanced by a superb range of modern outbuildings, perfectly suited for a variety of outdoor pursuits. The current owners have also added a delightful wildlife lake, complete with a bespoke viewing gallery—an enchanting space to observe and enjoy the surrounding natural beauty.
Additional standout features include the master bedroom's large private balcony, which offers stunning views over the river and island, and an expansive wraparound patio/deck, perfect for entertaining or simply relaxing in this tranquil setting.
Properties as unique and exceptional as Glandwr Onest rarely come to market. This is a rare opportunity to acquire a home of such quality, charm, and distinction. We highly recommend arranging a viewing at your earliest convenience to fully appreciate all that this remarkable property has to offer
EPC Rating: C
Hall
With a Porcelain (slate effect) tiled floor with underfloor heating, Central Heating Thermostat Control, 6 downlighters, built in cloaks cupboard, Mains Smoke Detector, beautiful Oak staircase to First Floor and Oak doors to Lounge/Dining Room, Living Room, Utility Room and
Cloakroom
With ceramic tiled floor, half tiled walls, uPVC double glazed window, downlighter, suite of Wash Hand Basin and WC, towel ring and a heat recovery outlet.
Living/ Dining Room
11.76m x 6.71m
Dual aspect, spectacular room with engineered Oak floorboards with underfloor heating, 2 bi-fold double glazed patio doors to a wrap around galvanised and timber decked patio area, attractive modern fitted wood burner, alcove with shelves, ample power points, wiring for telephone point, TV point, exposed Oak beams and "A" frames and a stained glass window overlooking Hall.
Living/ Television Room / Snug
4.72m x 4.04m
Side aspect uPVC double glazed window with slate sill, double panelled radiator,
Office/Study
3.96m x 3.66m
Side aspect with fitted carpet, uPVC double glazed window with slate sill, double panelled radiator.
Kitchen/Breakfast Room
8.23m x 3.66m
Refitted Kitchen with Breakfast/Dining Area. With 2 uPVC double glazed windows, double panelled radiator, laminated oak flooring refitted range of base level and wall cupboards, single drainer, double bowel inset sink unit with mixer tap, worktop lighting, plumbing for dishwasher, concealed worktop lighting, built-in AEG double oven with 5 ring induction hob, feature extractor hood over, buit-in wine cooler and built-in dishwasher. Extended worksurface area offering additional space. Open into Breakfast Area with large picture window and TV point. Painted Beamed ceilings.
Utility Room
3.66m x 3.56m
("L" shaped maximum). Range of floor and wall cupboards, uPVC double glazed window, uPVC double glazed door to exterior, single drainer inset Stainless Steel sink unit with mixer tap, plumbing for automatic washing machine,
Boiler Room
Heat recovery system and controls, pressurised hot water cylinder, controls for Solar Panel Heating and a freestanding Worcester Oil Boiler (heating domestic hot water and firing Central Heating).
First Floor Landing
With fitted carpet, Velux window (electrically operated), two accesses to insulated Lofts, mains smoke detector, double panelled radiator, ceiling light and an Airing Cupboard with radiator and shelves.
Bedroom One
4.04m x 3.71m
With 6 downlighters, ceiling light/fan, uPVC double glazed window with roller blinds, range of fitted wardrobes along one wall together with matching chest of drawers and two bedside cabinets, underfloor heating, Central Heating Thermostat Control, uPVC double glazed patio door to a galvanised steel, stainless steel and glass balcony from where superb views can be enjoyed over the Gardens, the River Nevern and to Frenni Fawr. Includes Dressing Area: 5'x5'
Bedroom One En-Suite Shower Room
With ceramic tiled floor, underfloor heating, white suite of WC, Wash Hand Basin and a glazed and tiled Shower Cubicle with a Thermostatic Shower, electrically operated Velux window, 2 downlighters, Chrome heated towel rail/radiator, fitted base cupboards with granite worktops, wall shelves and wall mirror with 2 downlighters over.
Bedroom Four
4.55m x 3m
With fitted carpet, 2 uPVC double glazed windows, ceiling light, pullswitch, double panelled radiator, TV point and 10 power points.
Bedroom Three
4.47m x 3.56m
With fitted carpet, double panelled radiator, ceiling light, pullswitch, uPVC double glazed window, TV point and 8 power points.
Inner Hall
With fitted carpet, Central Heating Thermostat Control and doors to Bedroom 2 and:-
Family Bathroom
3m x 2.67m
With ceramic tiled floor with underfloor heating, uPVC double glazed window, white suite of panelled Bath with Shower attachment, Wash Hand Basin, WC and a glazed and tiled shower Cubicle with a Thermostatic Shower, Chrome heated towel rail/radiator, 2 downlighters, ceiling light, mirror with built in electric lights and shaver point and a toilet roll holder.
Bedroom Two
4.67m x 4.47m
Rear aspect with fitted carpet, double panelled radiator, ceiling light, pullswitch, 2 uPVC double glazed windows with roller blinds, TV point and 10 power points.
Bedroom Two En-Suite Shower Room
With a Porcelain tiled floor with underfloor heating, white suite of Wash Hand Basin with cupboard below, WC and a glazed and tiled Quadrant Shower with a thermostatic Shower, ceiling light, robe hooks, wall mirror with built in electric light and shaver point, ceiling light and a Chrome towel rail.
Exterior
The property boasts paved areas at both the front and rear, while to the side and in front of the Sitting/Dining Room lies an elevated, wraparound patio decked with timber and finished with galvanised steel railings. From this vantage point, one can enjoy charming views over the gardens, extending toward the River Nevern and the scenic countryside of Frenni Fawr. Ahead of the patio, a tarmacadamed hardstanding provides ample space for vehicle parking and turning. Adjacent to this is a small, well-maintained lawn, bordered by flower and shrub beds, as well as a gravelled area enclosed by a low stone wall. Beyond the parking area, the landscaped gardens feature additional gravelled sections, a designated barbecue area, and a generous vegetable garden with soft fruit bushes, apple and pear trees. Further enhancements include a Lean-to Greenhouse and a sturdy Tool Shed, constructed from concrete blocks with a corrugated cement fibre roof.
Exterior Continued:
Adjoining is a Multi Purpose Garage/Barn/Store Shed 55' x 30'. It has a concreted floor, electrically operated roller door, water tap, shelving and power points. Adjoining at the rear is a Lean-to Store Shed 17' x 13' approx. Within close proximity is a Dutch Barn 45' x 20' of steel stanchion and concrete block construction with corrugated iron cladding and roof and an adjoining Lean-to Store Shed/Garage 45' x 20' of steel stanchion and concrete block construction with a corrugated iron roof. Within this building is a Secure Lean-to Garage. Outside Water Taps. Outside Power Points and numerous Outside Lights as well as Security Lights. 1225 Litre (270 Gallon) Oil Tank. The gardens and grounds are bisected by The River Nevern on which the Property has the benefit of Fishing Rights.
Land
Adjacent to the gardens and grounds are approximately 20 acres or thereabouts of wonderful gardens and gently sloping Pasture Land. There is a large lake the current owners have added with a hide as well as an excellent summer house/artists studio. The gardens are extremely well planted with a terrific variety of shrubs, trees and plants.
- COUNCIL TAXA payment made to your local authority in order to pay for local services like schools, libraries, and refuse collection. The amount you pay depends on the value of the property.Read more about council Tax in our glossary page.
- Band: F
- PARKINGDetails of how and where vehicles can be parked, and any associated costs.Read more about parking in our glossary page.
- Yes
- GARDENA property has access to an outdoor space, which could be private or shared.
- Yes
- ACCESSIBILITYHow a property has been adapted to meet the needs of vulnerable or disabled individuals.Read more about accessibility in our glossary page.
- Ask agent
Energy performance certificate - ask agent
Pantyderi, Blaenffos, SA37
Add an important place to see how long it'd take to get there from our property listings.
__mins driving to your place
Get an instant, personalised result:
- Show sellers you’re serious
- Secure viewings faster with agents
- No impact on your credit score
About Fine and Country West Wales, Aberystwyth
The Gallery Station Approach Alexandra Road, Aberystwyth, SY23 1LH

Your mortgage
Notes
Staying secure when looking for property
Ensure you're up to date with our latest advice on how to avoid fraud or scams when looking for property online.
Visit our security centre to find out moreDisclaimer - Property reference efa17ecc-f75c-43af-9625-170be458a45e. The information displayed about this property comprises a property advertisement. Rightmove.co.uk makes no warranty as to the accuracy or completeness of the advertisement or any linked or associated information, and Rightmove has no control over the content. This property advertisement does not constitute property particulars. The information is provided and maintained by Fine and Country West Wales, Aberystwyth. Please contact the selling agent or developer directly to obtain any information which may be available under the terms of The Energy Performance of Buildings (Certificates and Inspections) (England and Wales) Regulations 2007 or the Home Report if in relation to a residential property in Scotland.
*This is the average speed from the provider with the fastest broadband package available at this postcode. The average speed displayed is based on the download speeds of at least 50% of customers at peak time (8pm to 10pm). Fibre/cable services at the postcode are subject to availability and may differ between properties within a postcode. Speeds can be affected by a range of technical and environmental factors. The speed at the property may be lower than that listed above. You can check the estimated speed and confirm availability to a property prior to purchasing on the broadband provider's website. Providers may increase charges. The information is provided and maintained by Decision Technologies Limited. **This is indicative only and based on a 2-person household with multiple devices and simultaneous usage. Broadband performance is affected by multiple factors including number of occupants and devices, simultaneous usage, router range etc. For more information speak to your broadband provider.
Map data ©OpenStreetMap contributors.




