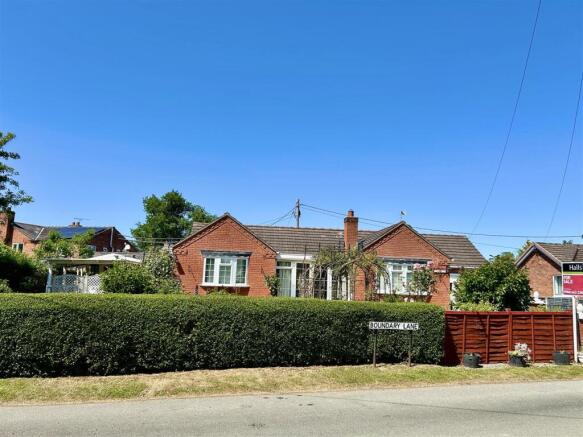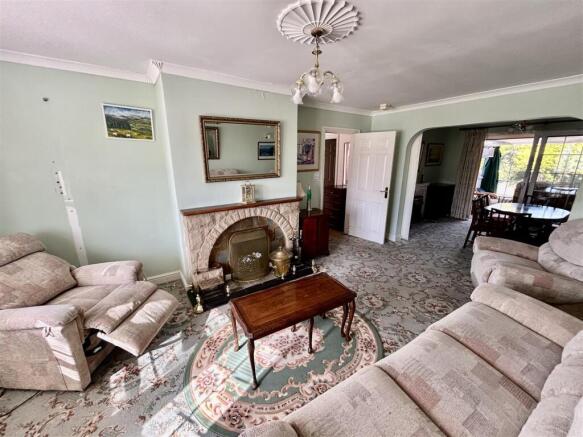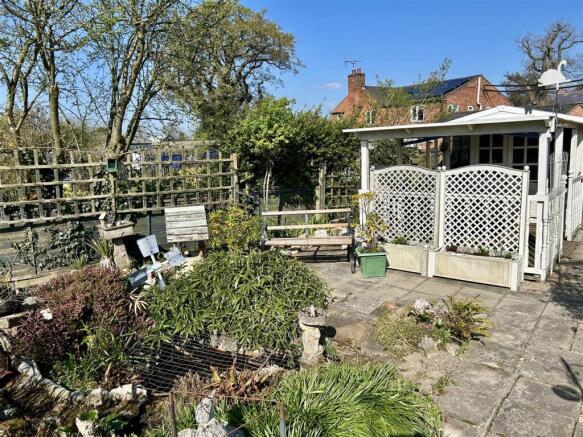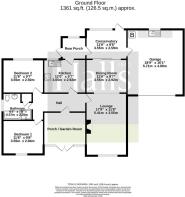
Boundary Lane, Threapwood, Malpas.

- PROPERTY TYPE
Detached Bungalow
- BEDROOMS
2
- BATHROOMS
1
- SIZE
Ask agent
- TENUREDescribes how you own a property. There are different types of tenure - freehold, leasehold, and commonhold.Read more about tenure in our glossary page.
Freehold
Key features
- Spacious Detached Bungalow, No Chain
- Porch, Hall, Living Room, Dining Room
- Conservatory, Kitchen, 2 Bedrooms
- Bathroom, Landscaped Front Gardens
- Enclosed Rear Garden and Yard
- Range of Sheds and Outbuildings
- Drive for Three or Four Cars
- Large Attached Garage
Description
Location - Woodhaven is located in the village of Threapwood which is 3 miles from Malpas. Malpas is a picturesque English country village, recorded in the Doomsday Book, with a fine gothic church (St Oswalds) and buildings in a mixture of architectural styles. It has a good range of shops, pubs and restaurants and Bishops Heber is a popular secondary school situated on the outskirts of the village.
The property is only 22 miles from Crewe where there is a regular rail service to London Euston (from 1 hour 34 minutes) and Manchester Piccadilly (from 43 minutes).
There are well-regarded private schools in the region including King's and Queen's schools in Chester, Shrewsbury School, Ellesmere College, Moreton Hall and Packwood Haugh Preparatory School.
The City of Chester (13 miles) is one of the north west's leading retail and commercial centres serving a catchment area extending from Manchester to Shrewsbury and covering the whole of North Wales.
Chester also gives access to the motorway network providing a link to other north west and midlands conurbations and to Liverpool and Manchester airports.
Brief Description - This mature detached bungalow briefly comprises of spacious reception porch / garden room with a door which opens into the entrance hall. The sitting room has a bow window to the front and a fireplace with open fire. There is an open archway leading to the dining room and double glazed sliding doors leading to the conservatory. There is a fitted kitchen which leads onto a rear entrance porch, two double bedrooms and bathroom with bath and separate shower.
The property has double glazed windows and oil fired central heating. Outside, there are lovely landscaped gardens to the front with lawns, flower boarders and a wide variety of trees and shrubs. There is an ornamental archway that leads to the front door. To the side of the property is a block paved driveway suitable for a number of cars that leads to a large attached garage. To the far side, there is a summer house with decked area and beyond is an ornamental fish pool. There is small area of garden at the side and at the back there is a courtyard style garden with greenhouse, storage sheds and access back into the house. There is an area behind the garage with another shed, oil tank and access to septic tank system.
Accommodation Comprises - Double glazed double doors open into the reception porch / garden room.
Entrance Porch / Garden Room - Having power, lighting and doorway through to the entrance hall.
Entrance Hall - Radiator, coving and light point to ceiling.
Living Room - Double glazed bow window to front, fireplace with open fire, coving and light point to ceiling and an archway through to dining room.
Dining Room - Radiator and sliding double glazed doors through to the conservatory.
Conservatory - Windows and doors to the back garden. Door into rear porch and door into the garage.
Kitchen - Pine kitchen comprising a range of base and wall mounted units, electric hob with double oven beneath, space for under counter fridge, stainless steel drainer sink unit and door to rear porch.
Bedroom One (Front) - Double glazed bow window overlooking the front garden, radiator and light point.
Bedroom Two (Rear) - Double glazed window to rear, radiator and light point to ceiling.
Bathroom - White suite comprising of panelled bath with shower mixer tap and separate shower enclosure, pedestal wash hand basin, low flush W.C, double glazed window to side, inset spotlights and door to airing cupboard with radiator.
Outside - Property is accessed off Boundary Lane to a spacious drive suitable for a number of cars. The drive continues to the attached double garage. Beautifully landscaped gardens to the front of the house comprise of lawns, flower boarders with a wide variety of plants, trees, shrubs and a feature ornamental rose arch. There is a summer house to the side, and in front is an ornamental pond. There is access from the back of the house or down the side of the property to the rear garden. This is paved with a greenhouse, a number of garden sheds and bordered by close border fencing.
Garage - There is an up and over door, power and lighting, plumbing for washing machine, stainless steel drainer sink unit, storage cupboard and floor mounted oil fired boiler.
Viewing Arrangements - Strictly through the Agents: Halls, 8 Watergate Street, Whitchurch, SY13 1DW
You can also find Halls properties on Rightmove.
WH (Draft Details)
Directions - From Whitchurch drive out on the A41 and at Grindley Brook turn left by the Horse & Jockey pub. Follow the road towards Malpas and once in Malpas turn left into Church Street (by monument). Follow the road for about 3 miles and turn left just past the shop into Chapel Lane and continue to Boundary Lane and Woodhaven is on the left hand side marked by the Halls for sale sign.
What 3 Words: amphibian.intruding.wiggling
Council Tax - Cheshire West - The property is Tax Band E. For clarification please contact Cheshire West & Chester Council.
Services - We believe that mains water and electricity and are available to the property. The heating is via an oil fired boiler to radiators. Drainage is to a sewage treatment plant.
Tenure - Freehold - We understand that the property is Freehold although purchasers must make their own enquiries via their solicitor.
Anti-Money Laundering (Aml) - We are legally obligated to undertake anti-money laundering checks on all property purchasers. Whilst we are responsible for ensuring that these checks, and any ongoing monitoring, are conducted properly; the initial checks will be handled on our behalf by a specialist company, Movebutler, who will reach out to you once your offer has been accepted.
The charge for these checks is £30 (including VAT) per purchaser, which covers the necessary data collection and any manual checks or monitoring that may be required. This cost must be paid in advance, directly to Movebutler, before a memorandum of sale can be issued, and is non-refundable. We thank you for your cooperation.
Brochures
Boundary Lane, Threapwood, Malpas.EPC- COUNCIL TAXA payment made to your local authority in order to pay for local services like schools, libraries, and refuse collection. The amount you pay depends on the value of the property.Read more about council Tax in our glossary page.
- Ask agent
- PARKINGDetails of how and where vehicles can be parked, and any associated costs.Read more about parking in our glossary page.
- Garage
- GARDENA property has access to an outdoor space, which could be private or shared.
- Yes
- ACCESSIBILITYHow a property has been adapted to meet the needs of vulnerable or disabled individuals.Read more about accessibility in our glossary page.
- Ask agent
Boundary Lane, Threapwood, Malpas.
Add an important place to see how long it'd take to get there from our property listings.
__mins driving to your place
Get an instant, personalised result:
- Show sellers you’re serious
- Secure viewings faster with agents
- No impact on your credit score




Your mortgage
Notes
Staying secure when looking for property
Ensure you're up to date with our latest advice on how to avoid fraud or scams when looking for property online.
Visit our security centre to find out moreDisclaimer - Property reference 33795752. The information displayed about this property comprises a property advertisement. Rightmove.co.uk makes no warranty as to the accuracy or completeness of the advertisement or any linked or associated information, and Rightmove has no control over the content. This property advertisement does not constitute property particulars. The information is provided and maintained by Halls Estate Agents, Whitchurch & South Cheshire. Please contact the selling agent or developer directly to obtain any information which may be available under the terms of The Energy Performance of Buildings (Certificates and Inspections) (England and Wales) Regulations 2007 or the Home Report if in relation to a residential property in Scotland.
*This is the average speed from the provider with the fastest broadband package available at this postcode. The average speed displayed is based on the download speeds of at least 50% of customers at peak time (8pm to 10pm). Fibre/cable services at the postcode are subject to availability and may differ between properties within a postcode. Speeds can be affected by a range of technical and environmental factors. The speed at the property may be lower than that listed above. You can check the estimated speed and confirm availability to a property prior to purchasing on the broadband provider's website. Providers may increase charges. The information is provided and maintained by Decision Technologies Limited. **This is indicative only and based on a 2-person household with multiple devices and simultaneous usage. Broadband performance is affected by multiple factors including number of occupants and devices, simultaneous usage, router range etc. For more information speak to your broadband provider.
Map data ©OpenStreetMap contributors.





