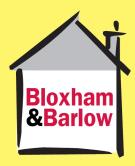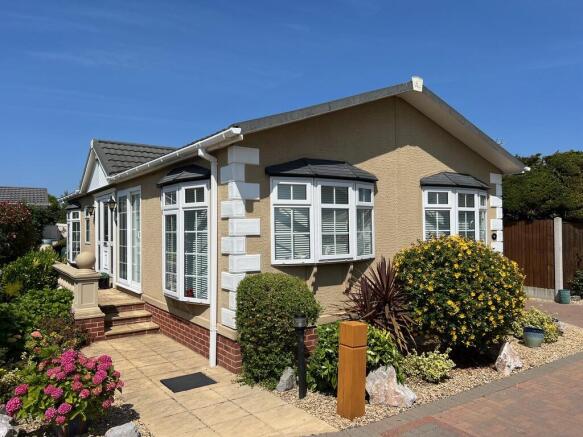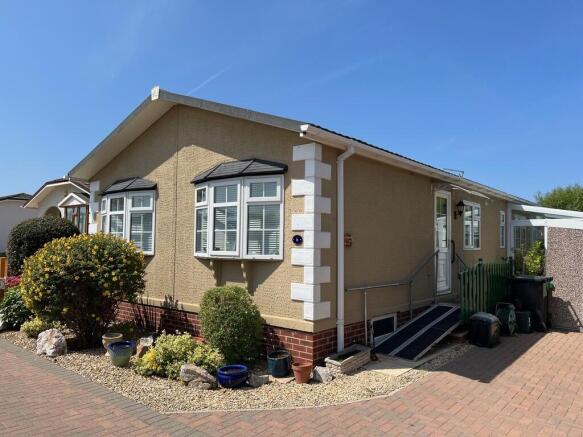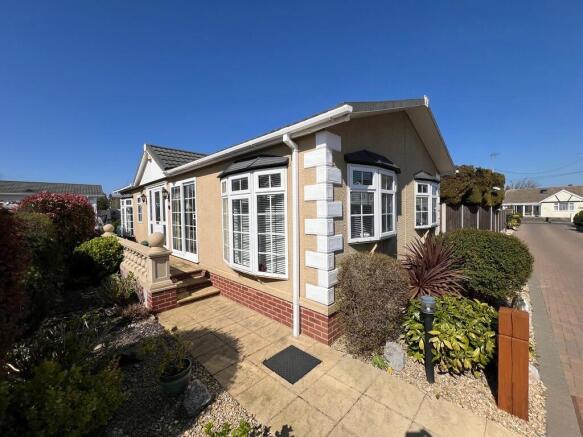Sand Road

- PROPERTY TYPE
Park Home
- BEDROOMS
2
- BATHROOMS
2
- SIZE
Ask agent
- TENUREDescribes how you own a property. There are different types of tenure - freehold, leasehold, and commonhold.Read more about tenure in our glossary page.
Ask agent
Key features
- 2 Bedrooms
- En-suite to Master Bedroom
- Lounge and Dining Room
- Delightful, favoured Location
- No Chain
Description
Tenure: N/A There is a Site Fee of £234.00 per month due for review in June 2025. Fully Residential. 2013 Park Rules Apply.
EPC Rating: N/A
Occupying a pleasant position in this favoured and sought after Park Home Site, we are delighted to be able to offer this Well Presented 2 Bedroom Double Unit Park Home. The accommodation briefly comprises Hallway, generous size Lounge, Dining Room, Fitted Kitchen, 2 Bedrooms, En-suite to Master Bedroom and further Bathroom. The property enjoys a block paved driveway, gardens extending to 3 sides of the property, is situated within easy walking distance to local facilities and coastal walks. There is a bus stop outside the site with regular bus service to Weston-super-Mare. It is also being offered with No Chain and has been realistically priced in order to attract early interest. An internal viewing is highly recommended.
Paved pathway with balustrades leading to double glazed entrance door into:
HALLWAY Radiator, coved ceiling, archway into:
DINING ROOM 9' 8" x 7' 8" (2.97m x 2.35m) Double glazed patio doors to the side enjoying a high degree of natural sunlight.
LOUNGE 19' 5" x 11' 4" (5.93m x 3.47m) Double glazed windows to front and side, feature fireplace, inset ceiling spotlights, TV point, telephone point, radiator.
KITCHEN 12' 5" x 9' 7" (3.79m x 2.93m) Fitted with a wide range of wall and base units incorporating glass display cabinets, 1 1/2 bowl enamel sink unit with mixer taps over, double glazed window to side, 4-ring gas hob with extractor hood over, oven under, recess for tall standing fridge/freezer, plumbing and recesses for washing machine and slimline dishwasher, cupboard housing boiler supplying domestic hot water and central heating, inset ceiling spotlights, radiator, door providing access to side.
INNER HALLWAY Access to roof area, airing cupboard with radiator.
BEDROOM 1 10' 4" x 9' 5" (3.17m x 2.89m) Double glazed window to side, built-in range of fitted Bedroom furniture including wardrobes, bedside cabinets, dressing table and drawers, TV point, radiator.
EN-SUITE Shower cubicle with mains Mira shower over, wash hand basin, close coupled WC, fully tiled walls, granite tiled flooring, obscure window to side, heated towel rail, inset ceiling spotlights.
BEDROOM 2 9' 6" x 8' 8" (2.90m x 2.66m) Double glazed window to side, built-in bedside cabinets, wardrobes and storage boxes, radiator.
BATHROOM Three-piece white suite comprising corner bath, vanity wash hand basin with cupboard under, close coupled WC, extractor fan, radiator, obscure window to side.
OUTSIDE The property enjoys gardens extending to 3 sides of the property. Block paved parking space to the right hand side, concrete storage shed. Attached Conservatory with external access only. Patio area and enjoying a high degree or privacy and sunlight throughout the day.
MATERIAL INFORMATION Electric, Water, Gas, Sewerage all main supplied.
Broadband to the premise is available.
For an indication of specific speeds and supply or coverage in the area, we recommend potential buyers to use the Ofcom checkers below:
checker.ofcom.org.uk/en-gb/mobile-coverage
checker.ofcom.org.uk/en-gb/broadband-coverage
Flood Information:
flood-map-for-planning.service.gov.uk/location
AGENTS NOTE There is a Site Fee of £234.00 per month due for review in June 2025. Fully Residential. 2013 Park Rules Apply. This is a No Pet site.
- COUNCIL TAXA payment made to your local authority in order to pay for local services like schools, libraries, and refuse collection. The amount you pay depends on the value of the property.Read more about council Tax in our glossary page.
- Ask agent
- PARKINGDetails of how and where vehicles can be parked, and any associated costs.Read more about parking in our glossary page.
- Off street
- GARDENA property has access to an outdoor space, which could be private or shared.
- Yes
- ACCESSIBILITYHow a property has been adapted to meet the needs of vulnerable or disabled individuals.Read more about accessibility in our glossary page.
- Ask agent
Energy performance certificate - ask agent
Sand Road
Add an important place to see how long it'd take to get there from our property listings.
__mins driving to your place



Notes
Staying secure when looking for property
Ensure you're up to date with our latest advice on how to avoid fraud or scams when looking for property online.
Visit our security centre to find out moreDisclaimer - Property reference 103240002435. The information displayed about this property comprises a property advertisement. Rightmove.co.uk makes no warranty as to the accuracy or completeness of the advertisement or any linked or associated information, and Rightmove has no control over the content. This property advertisement does not constitute property particulars. The information is provided and maintained by Bloxham & Barlow, Weston-Super-Mare. Please contact the selling agent or developer directly to obtain any information which may be available under the terms of The Energy Performance of Buildings (Certificates and Inspections) (England and Wales) Regulations 2007 or the Home Report if in relation to a residential property in Scotland.
*This is the average speed from the provider with the fastest broadband package available at this postcode. The average speed displayed is based on the download speeds of at least 50% of customers at peak time (8pm to 10pm). Fibre/cable services at the postcode are subject to availability and may differ between properties within a postcode. Speeds can be affected by a range of technical and environmental factors. The speed at the property may be lower than that listed above. You can check the estimated speed and confirm availability to a property prior to purchasing on the broadband provider's website. Providers may increase charges. The information is provided and maintained by Decision Technologies Limited. **This is indicative only and based on a 2-person household with multiple devices and simultaneous usage. Broadband performance is affected by multiple factors including number of occupants and devices, simultaneous usage, router range etc. For more information speak to your broadband provider.
Map data ©OpenStreetMap contributors.



