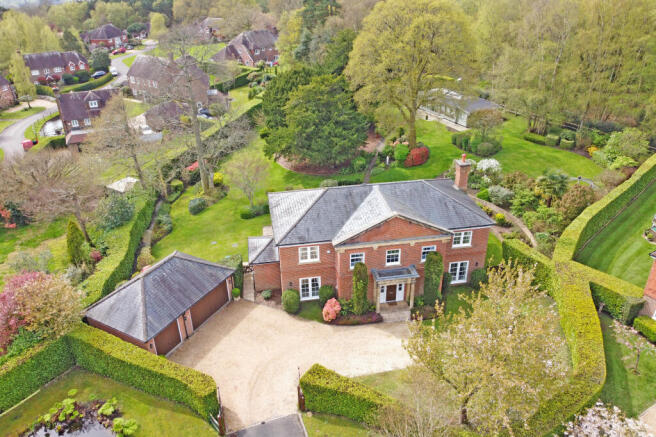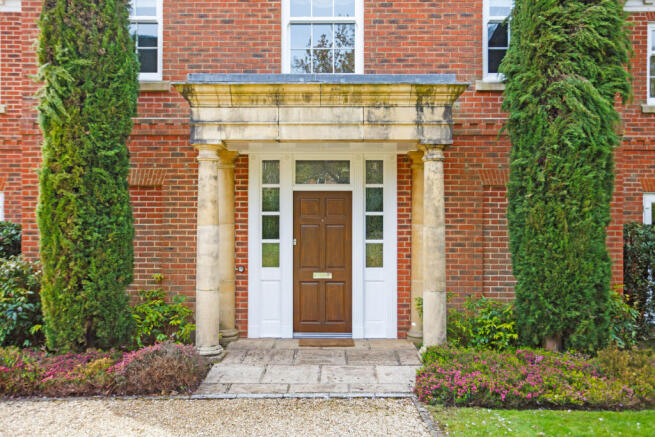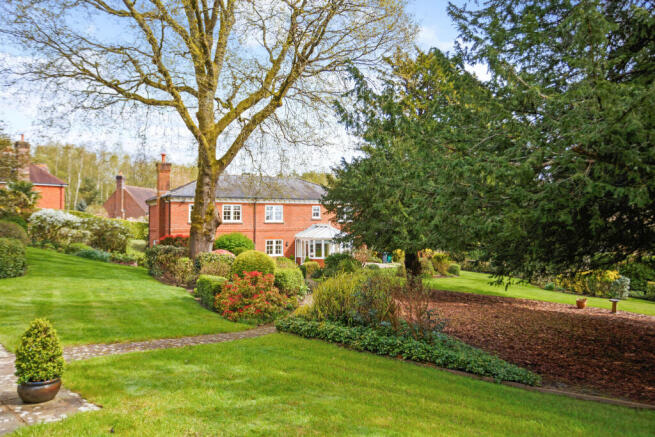Hurst Park, Midhurst, GU29

- PROPERTY TYPE
Detached
- BEDROOMS
5
- BATHROOMS
3
- SIZE
4,532 sq ft
421 sq m
- TENUREDescribes how you own a property. There are different types of tenure - freehold, leasehold, and commonhold.Read more about tenure in our glossary page.
Freehold
Key features
- Only 6 miles from Haslemere and its main line station
- 5 Bedrooms
- 3 Bathrooms (2 ensuite)
- 4 Reception rooms and Conservatory
- Kitchen/breakfast room
- Triple garage
- Detached indoor swimming pool and leisure complex
- Landscaped gardens
- Woodland
- In all about 1.4 acres
Description
The principal living rooms and kitchen/breakfast room are all accessed via individual double doors from the impressive entrance hall. In all there are 4 reception rooms including the drawing room and library which are both double aspect rooms, a spacious dining room, and a separate family room, which is open plan to the kitchen/breakfast room. In addition, a large conservatory is also open to the kitchen, where all these bright interconnected spaces form a wonderful everyday hub at the heart of the home. A separate utility room, and guest cloakroom/wc complete the ground floor accommodation.
The house is double glazed throughout and built to a high specification with a concrete middle floor and solid internal walls for improved sound insulation. The kitchen is fitted with a comprehensive range of units, integrated appliances, and granite worktops. The principal rooms feature a wired home entertainment system as well as TV/FM aerial points.
Upstairs, the luxurious triple aspect main bedroom suite incorporates a fitted dressing room/walk-in wardrobe area, and a bright, beautifully fitted bath and shower room. The second bedroom suite also has fitted wardrobes and a large ensuite bath and shower room. There are 3 further bedrooms and and a family bathroom, again with bath and separate shower. Bathroom fittings are Villeroy and Boch, and there are heated towel rails. From the landing there is ceiling hatch loft access via a drop down ladder.
A striking feature of all rooms, including the bathrooms, is the outlook over the beautiful surrounding gardens.
Outside
Passing by a beautiful pond, which is overlooked from the front of the house, access to the wide front drive is via automated oak gates. There is plenty of parking space for several vehicles on the drive and in front of the detached triple garage, also with automated doors.
The surrounding private landscaped gardens are a very special feature of the property. They lie predominantly to the south-west with the rear elevations of the house having a south westerly aspect. Laid out by a garden designer, they provide year-round interest with expertly planted beds and borders, sweeping lawns, mature hedges on the boundaries, and there are some notable and well-established specimen trees which add to this stunning parkland. The garden is subject to a tree preservation order. Adjacent to the rear of the house, there is a wide paved patio. Access is via French doors from the drawing room and conservatory, as well as from the back door in the utility room.
Within the garden, a short distance from the house, lies a detached Origin Leisure indoor swimming pool with a separate sauna. This is a wonderful all year round amenity with floor to ceiling glazing and an external deck which overlooks much of the garden.
Beyond and to the west, a gate opens to a private woodland adjoining the garden. This area is fully fenced and there is a fruit and vegetable garden. In all, the gardens and grounds extend to about 1.4 acres.
Situation
The property is situated in a highly regarded small development built by Berkeley Homes in 2002. It is a semi-rural location, just north of Midhurst and only 6 miles from Haslemere and its main line station where there are regular services to London Waterloo. A good range of shops, supermarkets and local facilities are available in the market town of Midhurst. More extensive shopping and leisure amenities can be found at the nearby towns of Haslemere and Chichester.
There are many good schools in the area including Amesbury, Bedales, Churchers, Conifers, Dorset House, Great Ballard, Highfield and Brookham, Seaford College, St Ives, and The Royal School to name but a few.
Leisure activities in the area include golf courses at Cowdray, Goodwood, Petersfield and Liphook, polo at Cowdray Park Estate in Midhurst, racing at Goodwood and Fontwell, together with sailing at Chichester harbour.
Close by, the surrounding countryside is spectacular with many public footpaths and bridleways providing access for enthusiastic walkers, runners and riders to explore this scenic and protected landscape within the South Downs National Park.
Property Ref Number:
HAM-51067Additional Information
Local Authority: Chichester District Council
Council Tax: Band H
Services: All mains services, gas-fired central heating
NB: There are Annual Estate Management Service Charges. Details can be provided.
The garden is subject to a tree preservation order.
Brochures
Brochure- COUNCIL TAXA payment made to your local authority in order to pay for local services like schools, libraries, and refuse collection. The amount you pay depends on the value of the property.Read more about council Tax in our glossary page.
- Band: H
- PARKINGDetails of how and where vehicles can be parked, and any associated costs.Read more about parking in our glossary page.
- Yes
- GARDENA property has access to an outdoor space, which could be private or shared.
- Patio,Private garden
- ACCESSIBILITYHow a property has been adapted to meet the needs of vulnerable or disabled individuals.Read more about accessibility in our glossary page.
- Ask agent
Hurst Park, Midhurst, GU29
Add an important place to see how long it'd take to get there from our property listings.
__mins driving to your place
Get an instant, personalised result:
- Show sellers you’re serious
- Secure viewings faster with agents
- No impact on your credit score
Your mortgage
Notes
Staying secure when looking for property
Ensure you're up to date with our latest advice on how to avoid fraud or scams when looking for property online.
Visit our security centre to find out moreDisclaimer - Property reference a1nQ5000007wotIIAQ. The information displayed about this property comprises a property advertisement. Rightmove.co.uk makes no warranty as to the accuracy or completeness of the advertisement or any linked or associated information, and Rightmove has no control over the content. This property advertisement does not constitute property particulars. The information is provided and maintained by Hamptons, Haslemere. Please contact the selling agent or developer directly to obtain any information which may be available under the terms of The Energy Performance of Buildings (Certificates and Inspections) (England and Wales) Regulations 2007 or the Home Report if in relation to a residential property in Scotland.
*This is the average speed from the provider with the fastest broadband package available at this postcode. The average speed displayed is based on the download speeds of at least 50% of customers at peak time (8pm to 10pm). Fibre/cable services at the postcode are subject to availability and may differ between properties within a postcode. Speeds can be affected by a range of technical and environmental factors. The speed at the property may be lower than that listed above. You can check the estimated speed and confirm availability to a property prior to purchasing on the broadband provider's website. Providers may increase charges. The information is provided and maintained by Decision Technologies Limited. **This is indicative only and based on a 2-person household with multiple devices and simultaneous usage. Broadband performance is affected by multiple factors including number of occupants and devices, simultaneous usage, router range etc. For more information speak to your broadband provider.
Map data ©OpenStreetMap contributors.







