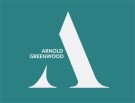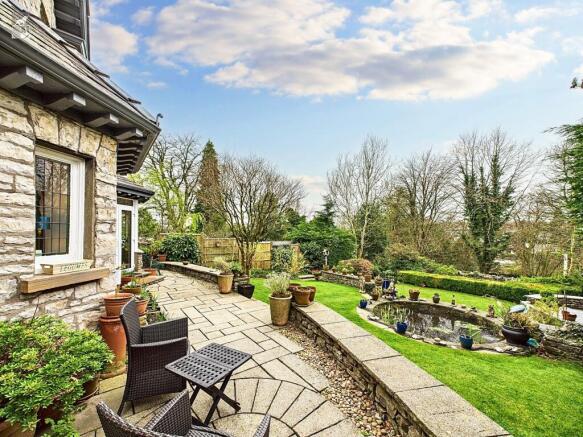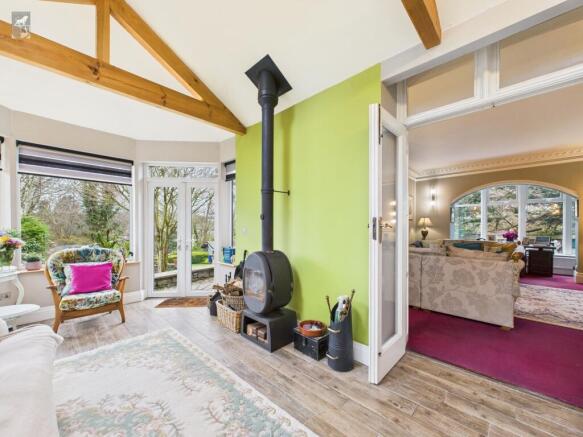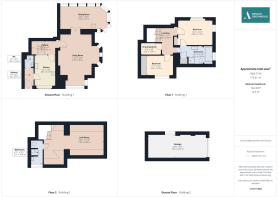
Sedbergh Road, Kendal, LA9

- PROPERTY TYPE
Semi-Detached
- BEDROOMS
2
- BATHROOMS
2
- SIZE
624 sq ft
58 sq m
- TENUREDescribes how you own a property. There are different types of tenure - freehold, leasehold, and commonhold.Read more about tenure in our glossary page.
Freehold
Key features
- Beautiful Victorian family home
- On road parking plus separate garage
- An abundance of period features
- Generous living space
- Large beautiful garden with lots of character
- Two bedrooms with additional large loft conversion currently used as a bedroom with en-suite facilities
- Highly sought after location
- Available as a furnished property by separate negotiation
Description
Set within a highly sought after location, this stunning Victorian family home exudes charm and character. Boasting an abundance of period features, this property offers a unique blend of historic allure and modern convenience, making it the perfect abode for discerning homeowners seeking a touch of elegance.
The property features two bedrooms, dressing room and for additional space, a large loft conversion has been tastefully transformed into a third bedroom with en-suite facilities, providing a private oasis for guests or family members. There is on road parking plus a separate garage.
The beautiful garden that exudes character and tranquillity and offers ample space for outdoor entertaining, relaxing in the sun, or indulging in a spot of gardening. Whether enjoying a morning coffee on the patio or hosting a summertime barbeque.
This property is not just a house; it is a home where memories are made and cherished for years to come. With its seamless blend of period features and modern comforts, this beautiful Victorian family home is a rare find. Don't miss the opportunity to own a piece of history in a prime location that offers the perfect balance of elegance and convenience. Contact us today to arrange a viewing and experience the timeless charm of this remarkable property for yourself.
EPC Rating: D
Entrance
1.24m x 2.51m
In the entrance hall of the property, there are two built-in larders and doors which open to a downstairs W.C. and the kitchen.
Downstairs W.C.
1.26m x 1.54m
This room comprises a W.C., a ladder radiator, a wash hand basin, and built-in storage with a large mirror over.
Kitchen
2.82m x 4.13m
This kitchen has a range of fitted storage units with complementary marble worktops. It comprises a gas Aga, a built-in washing machine and dishwasher, space/plumbing for a fridge/freezer, a stainless steel sink, a built-in bench & space for a table, and a window to the front aspect of the property. There is also a little hatch which opens to the next room.
Hallway
1.93m x 1.82m
Stairs up to the first-floor landing, understairs storage and a door to the living room.
Living Room
4.29m x 6.85m
The living room has two arched alcove spaces, one with a large bay window and one that has a gas living flame fire with a decorative surround. Original folding doors lead through to the dining room.
Dining Room
This room comprises a log burner, two Velux windows, wooden beams across the ceiling, and patio doors to the garden. This room gains a lot of light.
First Floor Landing
1.43m x 3.39m
Doors open to two bedrooms, the en suite and a dressing room. There are stairs up to the loft room.
Bedroom One
4.39m x 3.19m
This double room has double-aspect windows, a built-in dressing table with a mirror, and an en suite.
Bedroom Two
3.53m x 2.53m
This double room has a built-in wardrobe and a window with views across Kendal.
Bathroom/En-suite
4.25m x 2.36m
This suite has a Jack & Jill door and comprises a freestanding bathtub, a separate shower with a glass surround, a vanity wash hand basin, a W.C., a ladder radiator and a window to the garden. There is also an airing cupboard which houses the Ideal boiler.
Dressing Room
2.55m x 1.44m
This room has plenty of space for storage and could be a potential single bedroom or bathroom.
Loft Room
7.39m x 3.86m
This double room has three Velux windows, storage in the eaves, and an en suite. There is a water boiler located in the cupboard.
En-suite
1.51m x 3.04m
This suite comprises a W.C., a shower with a glass door, a ladder radiator, a wash hand basin, and a window that looks across Kendal.
Garden
This south-facing garden gains plenty of sun; it has two patios with seating areas, a fish pond, a veg patch, two sheds, a log & bin store, and a path down to an Icelandic boulder which is protected by the council. By this, there is an apple, pear & plum tree and a gate which leads out to the road.
Brochures
Property Brochure- COUNCIL TAXA payment made to your local authority in order to pay for local services like schools, libraries, and refuse collection. The amount you pay depends on the value of the property.Read more about council Tax in our glossary page.
- Band: E
- PARKINGDetails of how and where vehicles can be parked, and any associated costs.Read more about parking in our glossary page.
- Yes
- GARDENA property has access to an outdoor space, which could be private or shared.
- Private garden
- ACCESSIBILITYHow a property has been adapted to meet the needs of vulnerable or disabled individuals.Read more about accessibility in our glossary page.
- Ask agent
Sedbergh Road, Kendal, LA9
Add an important place to see how long it'd take to get there from our property listings.
__mins driving to your place
Get an instant, personalised result:
- Show sellers you’re serious
- Secure viewings faster with agents
- No impact on your credit score
Your mortgage
Notes
Staying secure when looking for property
Ensure you're up to date with our latest advice on how to avoid fraud or scams when looking for property online.
Visit our security centre to find out moreDisclaimer - Property reference cd928f7f-b999-4339-bc05-709eb7b75d94. The information displayed about this property comprises a property advertisement. Rightmove.co.uk makes no warranty as to the accuracy or completeness of the advertisement or any linked or associated information, and Rightmove has no control over the content. This property advertisement does not constitute property particulars. The information is provided and maintained by Arnold Greenwood Estate Agents, Kendal. Please contact the selling agent or developer directly to obtain any information which may be available under the terms of The Energy Performance of Buildings (Certificates and Inspections) (England and Wales) Regulations 2007 or the Home Report if in relation to a residential property in Scotland.
*This is the average speed from the provider with the fastest broadband package available at this postcode. The average speed displayed is based on the download speeds of at least 50% of customers at peak time (8pm to 10pm). Fibre/cable services at the postcode are subject to availability and may differ between properties within a postcode. Speeds can be affected by a range of technical and environmental factors. The speed at the property may be lower than that listed above. You can check the estimated speed and confirm availability to a property prior to purchasing on the broadband provider's website. Providers may increase charges. The information is provided and maintained by Decision Technologies Limited. **This is indicative only and based on a 2-person household with multiple devices and simultaneous usage. Broadband performance is affected by multiple factors including number of occupants and devices, simultaneous usage, router range etc. For more information speak to your broadband provider.
Map data ©OpenStreetMap contributors.






