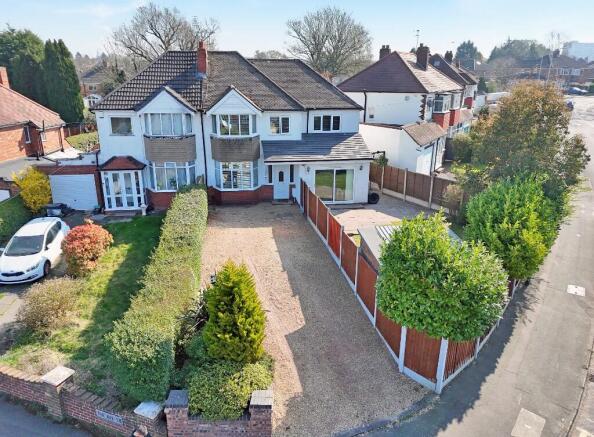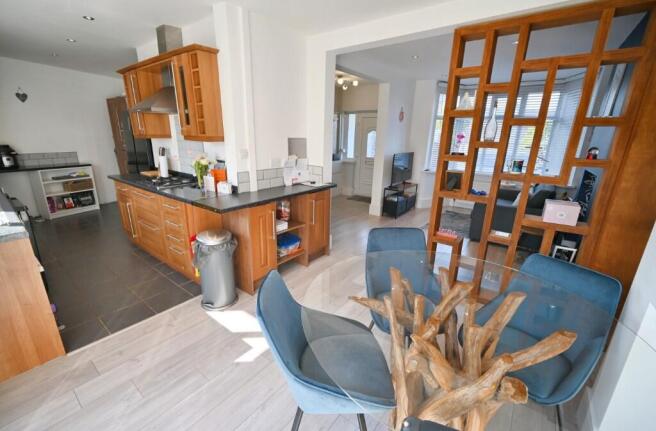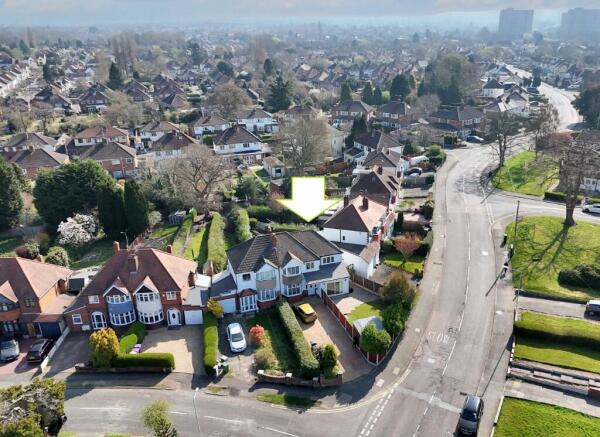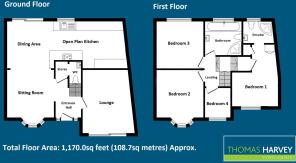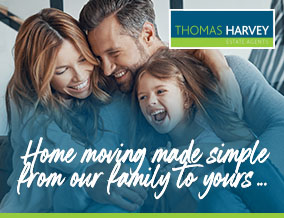
4 bedroom semi-detached house for sale
Bhylls Lane, Castlecroft, Wolverhampton, West Midlands, WV3

- PROPERTY TYPE
Semi-Detached
- BEDROOMS
4
- BATHROOMS
2
- SIZE
1,170 sq ft
109 sq m
- TENUREDescribes how you own a property. There are different types of tenure - freehold, leasehold, and commonhold.Read more about tenure in our glossary page.
Freehold
Key features
- A Most Deceptive & Extended Four Bedroom Two Bathroom Semi Detached Family House, Occupying A Large Conner Plot In This Favoured Residential Area!
- Thoughtfully restyled in recent years to create a high standard of living accommodation with a host of contemporary and attractive features throughout
- Designed to create an open plan living space on the ground floor with the practical arrangement of an additional & separate reception room.
- Entrance hall with central staircase to the first floor, having stores & guest WC and 16ft lounge with sliding doors to the front enclosed rear garden.
- The open plan living space includes sitting room, dining area and L-Shaped kitchen with an extenuate suite of built in units
- On the first floor there are four bedrooms and both the master ensuite and family bathroom are fitted with white suites.
- As the property occupies a corner plot, the deceptive surrounding gardens are landscaped creating a pleasant outlook and offering excellent useable outdoor space
- At the front of the house is a gravelled driveway providing ample off road parking with provision for the construction of a detached garage (Subject to Planning Permission).
- Within easy walking distance of Castlecroft & Merry Hill Shopping parade with the amenities therein, Bhylls Lane is also extremely convenient for a number of schools in both sectors
- Undoubtedly a superb example of a family home & Ideal for buyers requiring a quality house ready to just move into
Description
Entrance Hall: PVC double glazed opaque door with matching side windows, graphite vertical radiator, laminate flooring and stairs to first floor with built in cloaks cupboard below. Guest WC:
Low level WC, corner sink unit, tiled flooring and extractor fan.
Sitting Room: 13'4" (4.11m into bay) x 10'3" (3.15m max)
Radiator, recessed ceiling spotlights, laminate flooring and double glazed bay window to front. Open Archway to:
Open Plan Dining Kitchen: 24'3'' (7.38m) x 21'5'' (6.53m)
Fitted with a matching suite of modern laminate units comprising stainless steel single drainer sink unit with mixer tap, a range of base cupboards & drawers with matching work tops, suspended wall cupboards, 4- ring gas hob with stainless steel extractor hood over, built in double Hotpoint oven with combination grill over, recess for fridge freezer, plumbing for dishwasher & washing machine, recessed ceiling spotlights, tiled flooring and double glazed window to rear. Dining Area:
Graphite vertical radiator, recessed ceiling spotlights, laminate flooring and double glazed bifold doors to rear garden.
Lounge: 15'9" (4.85m) x 10'8" (3.32m)
Radiator, recessed ceiling spotlights with part vaulted ceiling, laminate flooring and large double glazed large sliding doors to front garden.
First Floor Landing: Loft hatch.
Bedroom One: 13'9'' (4.19m) x 12'4'' (3.76m)
Radiator, built in wardrobes, recessed ceiling spotlights and double glazed window to front.
Ensuite Shower Room: 6'11'' (2.11m) x 4'10'' (1.46m)
Fitted with a white suite comprising corner shower enclosure, vanity unit with mirrored cabinet over, built in cupboard housing Worcester gas fired central heating boiler, recessed WC, radiator, recessed ceiling spotlights, tiled flooring and double glazed opaque window to rear.
Bedroom Two: 13'2'' (4.03m into bay) x 10'3'' (3.12m)
Radiator and double glazed bay window to front.
Bedroom Three: 10'8'' (3.24m) x 10'3'' (3.12m)
Built in triple wardrobes, radiator and double glazed window to rear.
Bedroom Four: 6'9'' (2.05m) x 5'11'' (1.81m)
Radiator, laminate flooring and double glazed window to front
Family Bathroom: 7'9'' (2.35m) x 5'10'' (1.78m)
Fitted with a modern white suite comprising panelled bath with spa jet features & handheld spray, separate corner shower enclosure, low level WC, vanity unit, chrome heated towel rail, tiled walls & flooring, recessed ceiling spotlights, extractor fan and double glazed opaque window to rear.
Enclosed Rear Garden: Enjoying an east facing aspect whilst maintaining the maximum privacy, the rear garden includes a full width paved patio with built in barbeque, artificial lawn, gravelled area, path, a variety of shrubs, surrounding hedging & fencing.
Front Garden & Driveway: At the front of the house is a large gravelled driveway providing off road parking for several cars. The frontage has also been separated into an enclosed front garden patio area, with full width paved patio, shaped lawn, flowering borders having a variety of shrubs & trees, timber garden stores, surrounding fencing and side gate to driveway.
Tenure: Freehold
Council Tax: Band C - Wolverhampton
EPC Rating: D (65) No: 2573-8180-1527-0878-4114
Total Floor Area: 1,170.0sq feet (108.7sq metres) Approx.
Services: We are informed by the Vendors that all main services are installed
Brochures
Brochure 1- COUNCIL TAXA payment made to your local authority in order to pay for local services like schools, libraries, and refuse collection. The amount you pay depends on the value of the property.Read more about council Tax in our glossary page.
- Ask agent
- PARKINGDetails of how and where vehicles can be parked, and any associated costs.Read more about parking in our glossary page.
- Driveway,Off street
- GARDENA property has access to an outdoor space, which could be private or shared.
- Front garden,Patio,Private garden,Rear garden
- ACCESSIBILITYHow a property has been adapted to meet the needs of vulnerable or disabled individuals.Read more about accessibility in our glossary page.
- Ask agent
Bhylls Lane, Castlecroft, Wolverhampton, West Midlands, WV3
Add an important place to see how long it'd take to get there from our property listings.
__mins driving to your place
Get an instant, personalised result:
- Show sellers you’re serious
- Secure viewings faster with agents
- No impact on your credit score



Your mortgage
Notes
Staying secure when looking for property
Ensure you're up to date with our latest advice on how to avoid fraud or scams when looking for property online.
Visit our security centre to find out moreDisclaimer - Property reference 76bhyllslane. The information displayed about this property comprises a property advertisement. Rightmove.co.uk makes no warranty as to the accuracy or completeness of the advertisement or any linked or associated information, and Rightmove has no control over the content. This property advertisement does not constitute property particulars. The information is provided and maintained by Thomas Harvey, Tettenhall. Please contact the selling agent or developer directly to obtain any information which may be available under the terms of The Energy Performance of Buildings (Certificates and Inspections) (England and Wales) Regulations 2007 or the Home Report if in relation to a residential property in Scotland.
*This is the average speed from the provider with the fastest broadband package available at this postcode. The average speed displayed is based on the download speeds of at least 50% of customers at peak time (8pm to 10pm). Fibre/cable services at the postcode are subject to availability and may differ between properties within a postcode. Speeds can be affected by a range of technical and environmental factors. The speed at the property may be lower than that listed above. You can check the estimated speed and confirm availability to a property prior to purchasing on the broadband provider's website. Providers may increase charges. The information is provided and maintained by Decision Technologies Limited. **This is indicative only and based on a 2-person household with multiple devices and simultaneous usage. Broadband performance is affected by multiple factors including number of occupants and devices, simultaneous usage, router range etc. For more information speak to your broadband provider.
Map data ©OpenStreetMap contributors.
