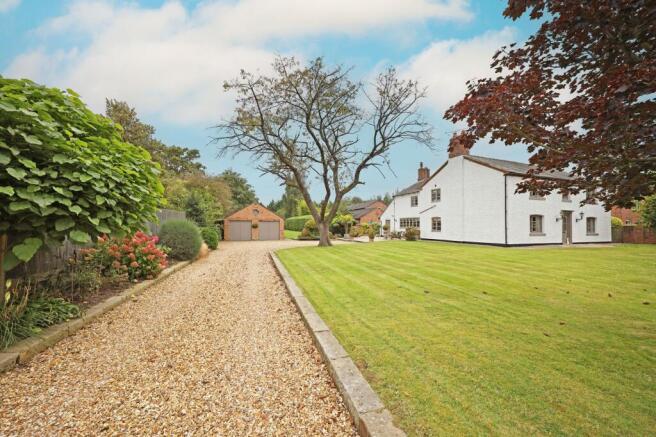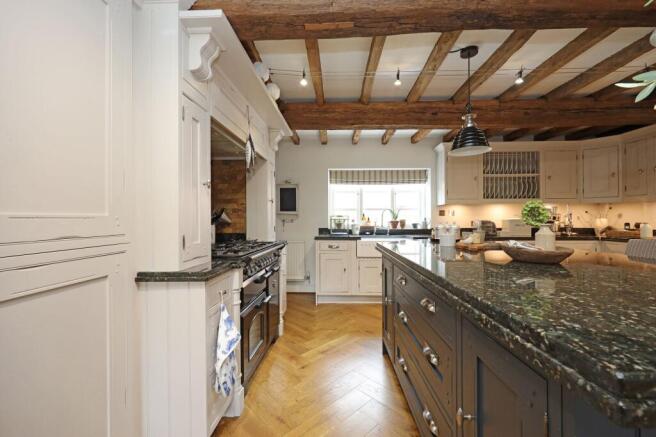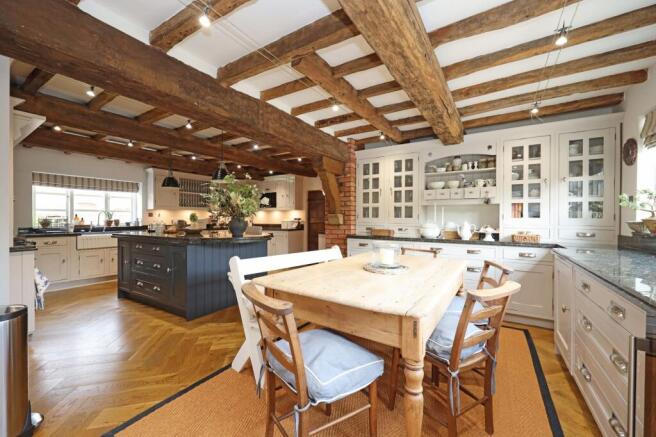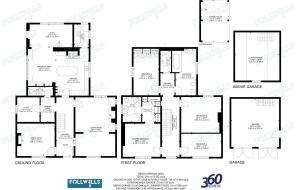
Crewe Road, Crewe Green

- PROPERTY TYPE
Detached
- BEDROOMS
4
- BATHROOMS
3
- SIZE
3,025 sq ft
281 sq m
- TENUREDescribes how you own a property. There are different types of tenure - freehold, leasehold, and commonhold.Read more about tenure in our glossary page.
Freehold
Key features
- Beautifully Restored 16th Century Farmhouse
- Superb Character Throughout
- Impressive Open Plan Family Dining Area
- Christians Fitted Kitchen and Heritage Bath/Shower Rooms
- Extensive Grounds including Private Wildlife Pool
- Immaculately Maintained and Presented
- Convenient Semi Rural Location
Description
A beautifully restored farmhouse residence with original parts dating back to the 16th century. Conveniently located within a semi rural position of Crewe Green Conservation area having easy access to major road and railway links. Standing within substantial grounds and having its very own private fishing pool with an abundance of wildlife.
Immaculately presented, the property boasts great character to include elegant fireplaces, log burner stoves and exposed ceiling timbers to the majority of reception areas. This includes a most imposing open plan family dining area with an extensive bespoke fitted Christians kitchen and large breakfast island. There are four large double bedrooms and refitted Heritage suite bath/shower rooms to include a master en-suite and a large feature principal bathroom with raised free-standing bath.
It is immediately obvious from entering the property from the front reception hallway that the present owners have maintained immaculate attention to detail throughout. This beautiful hallway enjoys exposed ceiling timbers with feature oak staircase to the first floor, hard flooring and latch key doors open to the principal reception rooms. Directly to the left is the dining room with further ceiling beams, panelled window overlooking the front and a rustic brick open fireplace with basket grate. To the opposite side is the main living room with further exposed ceiling timbers, internal decorative glass through to the hallway and panelled glazed windows overlook the front and rear aspect. There is a feature exposed decorative brick fireplace with quarry tiled hearth housing a log burning stove and decorative arch windows are situated either side of the chimney breast. The hallway widens to the end and gives access to a two piece cloakroom with classic Heritage fitted suite and a separate office/study with further exposed ceiling timbers, external panelled window and decorative inset glass through to the kitchen. At the rear of the property is a very spacious open plan family dining kitchen fitted with wood flooring and feature ceiling timbers. An extensive range of kitchen units extend into the dining area and incorporate drawer/cupboard units, display cabinets and additional storage baskets. There are granite worktops with inset Belfast sink and an electric cooking range with five ring gas hob set within further matching kitchen units and twin upright integrated fridge freezers to side. An impressive kitchen island with contrasting colour cupboards and pan drawers extends to a breakfast bar. Within the dining area a further range of units continue with cupboards and pan drawers and matching granite tops having fitted display cabinets above and an integrated washer/dryer. Open from the dining area is a further family snug having exterior door access, continuation of wood flooring, rear facing window and a feature free standing log burner. A separate utility is situated off the kitchen with a second Belfast sink and cupboard units, tiled floor and a rear entrance door. Above the utility there is loft access to a small single storey roof void housing the central heating boiler.
The first floor provides a spacious galleried landing area with latch key doors opening to rooms with a picture window overlooking the front. The master bedroom suite enjoys further exposed ceiling beams, glazed panelled window overlooking the front and opens to a dressing area with an extensive range of fitted wardrobes and drawer furniture. From the dressing area there is a four piece en suite bathroom fitted with Heritage sanitary ware comprising of a free-standing claw foot bath with centre-piece shower tap, separate corner shower cubicle with mains raindrip shower, vanity wash hand basin and W.C. Also enjoying a glazed panelled window outlook to front is the fourth double bedroom with exposed floorboarding and ceiling beams. The second guest bedroom is situated behind with a glazed panelled rear window overlooking the rear and further exposed ceiling timbers. The rear of the principal landing area opens to a large inner landing giving access to the remaining rooms comprising of a third double bedroom with fitted wardrobes to one wall and glazed panelled window to side. The principal family bathroom is of a particular feature in size and is fitted with a further Heritage suite with a raised slipper bath having further centre-piece mixer tap, twin tabletop wash hand basins, W.C. and a bidet. In addition to supplement the bedrooms there is a third shower room with large walk-in cubicle with mains raindrip shower/separate spray and vanity wash hand basin.
Externally the property is approached via brick pillar access with double remote security gates leading to an extensive gravel driveway and parking for various vehicles and a detached brick and tile double garage with twin timber door entrance and mezzanine storage area. The property enjoys beautifully maintained grounds principally laid to lawn with hedge screening to front boundary and mature trees. There is an extensive Indian stone patio which sweeps around the property having further raised plant beds. Behind the garage there is a decked sun patio area and a large timber framed all weather gazebo with log burner and power connection ideal for garden entertaining enjoying views over the wildlife pool which has its own small island. To the rear of the garden there is a further timber framed store shed.
EPC Rating: D
Parking - Double garage
Parking - Driveway
Brochures
Property Brochure- COUNCIL TAXA payment made to your local authority in order to pay for local services like schools, libraries, and refuse collection. The amount you pay depends on the value of the property.Read more about council Tax in our glossary page.
- Band: F
- PARKINGDetails of how and where vehicles can be parked, and any associated costs.Read more about parking in our glossary page.
- Garage,Driveway
- GARDENA property has access to an outdoor space, which could be private or shared.
- Front garden,Rear garden
- ACCESSIBILITYHow a property has been adapted to meet the needs of vulnerable or disabled individuals.Read more about accessibility in our glossary page.
- Ask agent
Crewe Road, Crewe Green
Add an important place to see how long it'd take to get there from our property listings.
__mins driving to your place
Get an instant, personalised result:
- Show sellers you’re serious
- Secure viewings faster with agents
- No impact on your credit score



Your mortgage
Notes
Staying secure when looking for property
Ensure you're up to date with our latest advice on how to avoid fraud or scams when looking for property online.
Visit our security centre to find out moreDisclaimer - Property reference 74e1ce6a-d62f-40bd-8a15-1235ca76544e. The information displayed about this property comprises a property advertisement. Rightmove.co.uk makes no warranty as to the accuracy or completeness of the advertisement or any linked or associated information, and Rightmove has no control over the content. This property advertisement does not constitute property particulars. The information is provided and maintained by Follwells Ltd, Newcastle-Under-Lyme. Please contact the selling agent or developer directly to obtain any information which may be available under the terms of The Energy Performance of Buildings (Certificates and Inspections) (England and Wales) Regulations 2007 or the Home Report if in relation to a residential property in Scotland.
*This is the average speed from the provider with the fastest broadband package available at this postcode. The average speed displayed is based on the download speeds of at least 50% of customers at peak time (8pm to 10pm). Fibre/cable services at the postcode are subject to availability and may differ between properties within a postcode. Speeds can be affected by a range of technical and environmental factors. The speed at the property may be lower than that listed above. You can check the estimated speed and confirm availability to a property prior to purchasing on the broadband provider's website. Providers may increase charges. The information is provided and maintained by Decision Technologies Limited. **This is indicative only and based on a 2-person household with multiple devices and simultaneous usage. Broadband performance is affected by multiple factors including number of occupants and devices, simultaneous usage, router range etc. For more information speak to your broadband provider.
Map data ©OpenStreetMap contributors.





