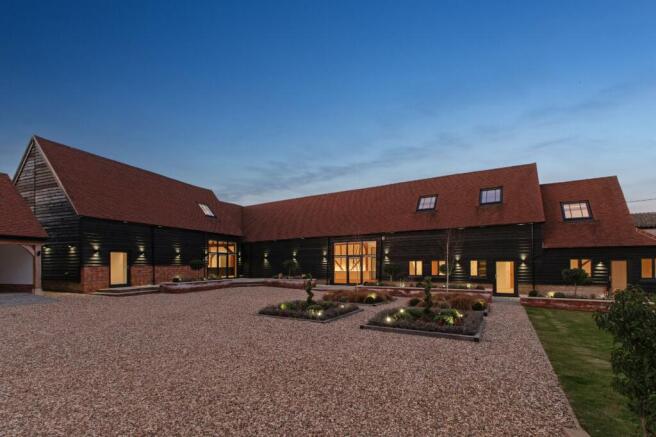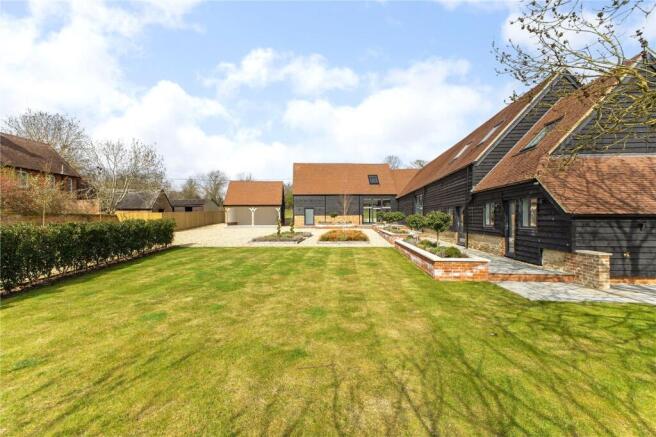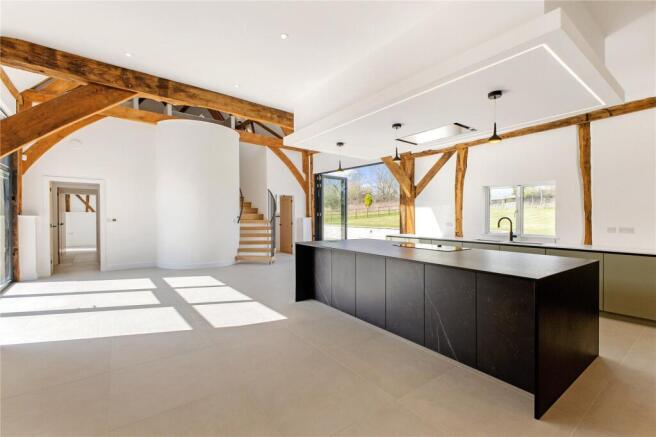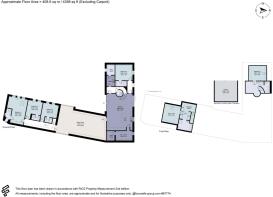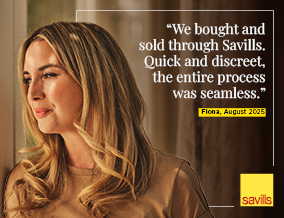
The Green, Marsh Baldon, Oxford, Oxfordshire, OX44

- PROPERTY TYPE
Detached
- BEDROOMS
5
- BATHROOMS
6
- SIZE
4,398 sq ft
409 sq m
- TENUREDescribes how you own a property. There are different types of tenure - freehold, leasehold, and commonhold.Read more about tenure in our glossary page.
Freehold
Key features
- Exceptional conversion of historic building
- Sitting room of cathedral proportions
- Large windows providing lots of light
- Village green setting near pub and primary school
- No onward chain
- EPC Rating = C
Description
Description
The oldest part of Parsonage Barn dates to the C17th. This grade II listed barn has been sensitively and creatively converted to a stunning five bedroom family home, showcasing the original timber framework that remains visible throughout. The four original barn doors have been replaced with full height glazed panels provide natural light.
On entering the kitchen/dining room, views open to the garden beyond. The bespoke contemporary kitchen cabinets have pale quartz worktops, whilst the island features striking book matched Dekton clad doors and black, flame finished granite top, which houses the induction hob. Full height Liebherr fridge and freezer, two ovens, steam oven and microwave are all integrated within a walnut facia.
Directly off is a large walk-in pantry with plant room beyond. Off the west wing is a cloakroom, walk-in storage room, utility room and boot room.
From the kitchen, wide steps drop to the magnificent full height reception room with vaulted ceiling displaying four queen post trusses, each with their curved braces and studded walls. The original barn openings, now glazed, look on to the front terrace and garden.
From here a corridor opens to the southern wing of the barn. At the end is a spacious room with its own door to the garden, making an ideal office space or gym, depending on needs. There is a shower room directly off.
Stairs rise to a stunning principal bedroom suite. Using imaginative design, the dressing room and bathroom ‘float’ within the vaulted ceiling space. Stairs rise again to the bedroom. From the kitchen, curling around a circular wall, a
wide oak and iron spiral staircase rises to the guest bedroom suite. Here the same design principles have been applied and provide a dressing room, bathroom and bedroom.
There are three further bedrooms, all with en suite shower rooms to the ground floor.
Outside
The barn is approached by a gravel drive with ornamental pear trees to the boundary. There is ample parking and a two bay car port with workshop/garden store to the rear. The front garden encloses a lawn and terrace that borders both aspects of the barn. Attractive brick built raised beds are planted with lavender and grasses. To the rear is a deep terrace that spans the width of the barn with steps rising centrally within a retaining wall to a large lawned area above.
Location
Parsonage Barn sits on the edge of the historic 24 acre gated village green. The village boasts a community owned pub, The Seven Stars, cricket club, church and primary school.
The village offers easy access to Oxford, the Headington hospitals, M40 and M4 motorways. Everyday shopping requirements are served by supermarkets just off the ring road with more extensive shopping in Oxford. There is a wide range of both state and independent schools in Abingdon
and Oxford and the Europa School is approximately
five miles away.
Square Footage: 4,398 sq ft
Directions
From Oxford take the A4074 towards Henley. Pass through Nuneham Courtenay and towards the end of the village, turn left to The Baldons. On entering Marsh Baldon, pass the green on your right and take the first lane around the side of the green. Parsonage Barn is at the end of the lane, just past a wooden fence and gate, on the left.
what3words: ///darling.flippers.butchers
Additional Info
Technical specification
• Cat 6 wiring enabling internet and AV access in all
rooms
• Vent-Axia heat recovery system
• Class A LD3 fire alarm system
• CCTV
• Double glazed aluminium windows and doors
• Underfloor heating to the ground floor
• Kitchen appliances by Liebherr, Neff and Quooker
• Sanitaryware by Duravit and Hansgrohe with vanity
units and freestanding slipper baths
• Porcelain and oak floors
• Two full height pressurised water tanks
• Electric gates with entryphone
• EV charging point
Brochures
Web Details- COUNCIL TAXA payment made to your local authority in order to pay for local services like schools, libraries, and refuse collection. The amount you pay depends on the value of the property.Read more about council Tax in our glossary page.
- Band: TBC
- PARKINGDetails of how and where vehicles can be parked, and any associated costs.Read more about parking in our glossary page.
- Yes
- GARDENA property has access to an outdoor space, which could be private or shared.
- Yes
- ACCESSIBILITYHow a property has been adapted to meet the needs of vulnerable or disabled individuals.Read more about accessibility in our glossary page.
- Ask agent
The Green, Marsh Baldon, Oxford, Oxfordshire, OX44
Add an important place to see how long it'd take to get there from our property listings.
__mins driving to your place
Get an instant, personalised result:
- Show sellers you’re serious
- Secure viewings faster with agents
- No impact on your credit score
Your mortgage
Notes
Staying secure when looking for property
Ensure you're up to date with our latest advice on how to avoid fraud or scams when looking for property online.
Visit our security centre to find out moreDisclaimer - Property reference SUS240351. The information displayed about this property comprises a property advertisement. Rightmove.co.uk makes no warranty as to the accuracy or completeness of the advertisement or any linked or associated information, and Rightmove has no control over the content. This property advertisement does not constitute property particulars. The information is provided and maintained by Savills, Summertown. Please contact the selling agent or developer directly to obtain any information which may be available under the terms of The Energy Performance of Buildings (Certificates and Inspections) (England and Wales) Regulations 2007 or the Home Report if in relation to a residential property in Scotland.
*This is the average speed from the provider with the fastest broadband package available at this postcode. The average speed displayed is based on the download speeds of at least 50% of customers at peak time (8pm to 10pm). Fibre/cable services at the postcode are subject to availability and may differ between properties within a postcode. Speeds can be affected by a range of technical and environmental factors. The speed at the property may be lower than that listed above. You can check the estimated speed and confirm availability to a property prior to purchasing on the broadband provider's website. Providers may increase charges. The information is provided and maintained by Decision Technologies Limited. **This is indicative only and based on a 2-person household with multiple devices and simultaneous usage. Broadband performance is affected by multiple factors including number of occupants and devices, simultaneous usage, router range etc. For more information speak to your broadband provider.
Map data ©OpenStreetMap contributors.
