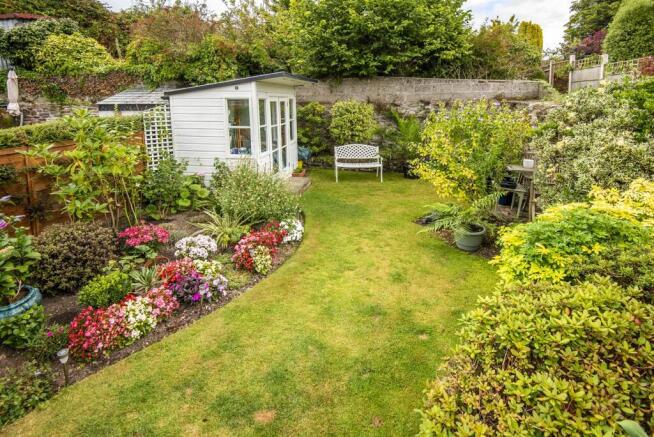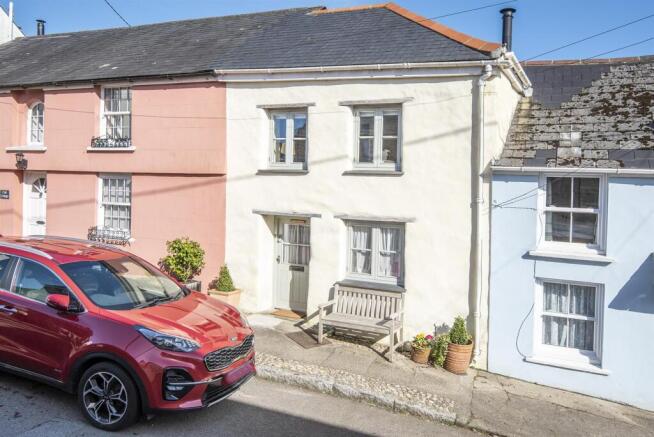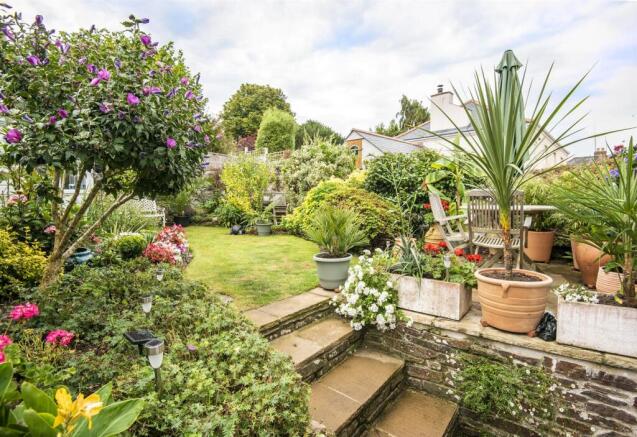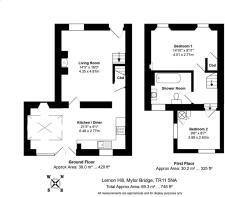
Mylor Bridge

- PROPERTY TYPE
Terraced
- BEDROOMS
2
- BATHROOMS
1
- SIZE
1,130 sq ft
105 sq m
- TENUREDescribes how you own a property. There are different types of tenure - freehold, leasehold, and commonhold.Read more about tenure in our glossary page.
Freehold
Key features
- Meticulously improved and beautifully appointed village home
- Providing charm, character and quality throughout
- Beautiful complementary living areas
- 2 bedrooms and well appointed first floor shower room
- Beamed ceiling, inglenook fireplace with log burner
- Beautiful, partially walled and extremely sunny rear garden
- Excellent village amenities 'on the doorstep'
- EPC rating C
Description
The Location - 'Mary's House' is situated in the centre of Mylor Bridge whose excellent day-to-day amenities include a bowling club, newsagents, dentist, coffee shop, salon, primary school, church, garage, public house - The Lemon Arms - convenience stores, active community hall, butchers, doctors surgery and regular bus service. A combination not found in many towns nowadays and one of the reasons why Mylor Bridge is one of the most sought-after communities anywhere along the south coast of Cornwall.
Furthermore, access to Mylor Creek is just a few moments' walk from the property, where the quay leads along Trevellan Road to the Carrick Roads, up past Greatwood and around to Restronguet Creek - home of the Pandora Inn - an ideal circular walk indeed! In addition, Church Road on the southern side of Mylor Creek provides direct access to Mylor Harbour - the county's pre-eminent boating location - where there are pontoon, swinging mooring, training, repair and laying-up facilities, as well as a chandlery, sailing club, cafe and restaurant. Both Mylor Creek and Harbour both lead directly onto the safe, sheltered and deep sailing waters of the Fal Estuary (Carrick Roads) whose tree-lined tributaries include the Fal and Percuil Rivers. Falmouth Harbour is situated at the mouth of the estuary, with Pendennis and St Anthony Headlands framing the access onto Falmouth Bay, whose western shoreline includes the mouth of the Helford River and coastline of The Lizard peninsula.
Penryn - recently voted as one of the best places to live anywhere in the south west by The Sunday Times and home of the expanding university campus at Tremough - is just two miles distant; the port of Falmouth, internationally renowned for its Oyster and Sea Shanty Festivals etc, is four miles; and the cathedral city of Truro, the county's educational, administrative, health, legal and retailing centre, is approximately nine miles, from where a regular main-line rail link provides direct access to London (Paddington).
The Property - 'Mary's House' provides the extremely rare combination of charm and character, now complemented by tasteful up to date fittings, and an attention to detail to the previous owners reconstruction works which is extremely difficult to find, even in properties of substantially greater value.
The pretty front elevation sets an appropriate tone, with the delightful lounge featuring a beamed ceiling, full height stone fireplace with granite inglenook and glass-fronted log-burner, broad, easy rising staircase to the part galleried first floor landing, and twin openings into the full breadth kitchen and dining room. This is an exceptional area, flooded with natural light by virtue of its broad windows and double doors which overlook and open directly onto the sunny, well enclosed and superbly stocked gardens. Furthermore, the previous owners had the foresight to raise the ceiling over the dining area with additional 'wrap around' screens accentuating the light and sense of space. The kitchen itself is well appointed with a comprehensive range of grey-painted Shaker-style units with polished stone worksurfaces between, integrated German appliances and high quality Karndean flooring throughout.
Upstairs, there are two characterful bedrooms, one double aspect with views over the rear gardens, the other with twin deep silled windows to the front, together with a well appointed shower room/WC with white three-piece suite.
Tasteful sealed unit double glazed hardwood windows, with curved reveals, have been installed to the village-facing front elevation, with practical uPVC windows, screens and doors to the rear. Heating is by way of economic electrical radiators which combine to provide a well insulated and low maintenance home with low running costs.
To the rear, is the quite exceptional private garden, well enclosed to all sides by timber fencing and stone walling, with double doors opening from the accommodation, a paved dining terrace, shaped lawn, beautifully stocked borders, south-facing summerhouse and additional stores, one with light and power connected. A delightful garden which enjoys much sunshine whether for that morning coffee or late afternoon aperitif.
In all, an exquisite village home which we strongly recommend interested prospective purchasers arrange to visit without delay.
The Accommodation Comprises -
Living Room - A delightful and highly characterful room with exposed beamed ceiling and 'central' full height stone fireplace with granite inglenook, raised slate hearth and inset glass-fronted log-burner. Wall light points, engineered oak flooring. Broad easy rising staircase with hardwood handrails and gates leading onto the part galleried first floor landing. Deep under-stair storage cupboard, economic Dimplex storage heater, TV and broadband connections. Archway with further Dimplex room heater into the kitchen area and twin glazed casement doors opening into the:-
Kitchen/Dining Room - An exceptional, light, double aspect room with replacement uPVC double glazed casement doors, broad glazed screen and window overlooking and opening onto the partially walled, well enclosed and beautifully stocked and landscaped gardens. Kitchen area with comprehensive range of grey-painted Shaker-style units with polished stone worksurfaces between. Franke stainless steel sink unit with mixer tap, integrated Blomberg washing machine, Blomberg integrated dishwasher. AEG four-ring ceramic induction hob with illuminated Hoover stainless steel extractor canopy over and Bosch oven/grill below. Glass-fronted display cabinet, tray recess, inset downlighters, oak-effect flooring. Dining area with high level replacement uPVC double glazed screens to two elevations, deep display recess with slate shelf, downlighter and further storage alcove over. Dimplex night storage heater.
First Floor -
Landing - Part galleried with access to over-head loft storage area with air circulatory system, solid timber doors to the upstairs rooms.
Bedoom One - An attractive room with two deep silled windows to the front elevation, both with sealed unit double glazed casement windows overlooking Lemon Hill in the village. Traditional bedroom fireplace with pitch pine surround and mantel. TV aerial socket, shelved linen cupboard.
Shower Room/Wc - Most attractively appointed with a white contemporary three-piece suite including a low flush WC with concealed cistern, broad wash hand basin with mixer tap and drawers below, recently installed shower cubicle. Inset downlighters, extractor fan, tall towel rail/radiator, shaver socket, deep silled window with replacement uPVC double glazing overlooking the rear gardens.
Bedroom Two - A versatile, light, double aspect room with replacement uPVC double glazed windows to the side and rear elevations. Fitted cupboard housing pressurised hot water cylinder with storage shelf over.
The Exterior -
Rear Gardens - A particular feature of the property, well enclosed to all sides by stone walling and timber fencing. Double casement doors opening from the kitchen/diner, yard area with exterior water tap and store for bins and recycling etc. Broad paved steps then rise to a shaped and completely level lawned area, bordered by well stocked flower and shrub beds with many specimen and colourful plants including camellias, azaleas, ferns, japonica, and salvias etc. Sheltered and extremely sunny enjoying an easterly and southerly aspect. Paved patio/dining terrace, glass-fronted summerhouse, ideal for additional storage etc with, to the rear, a further store with light and power connected.
General Information -
Services - Mains electricity, water and drainage are connected to the property. Telephone and broadband points (subject to supplier's regulations). Broadband connection. Economic electric heating.
Council Tax - Band C - Cornwall Council.
Tenure - Freehold.
Possession - Offered for sale with the benefit of immediate vacant possession with, potentially, no onward chain.
Viewing - Strictly by prior appointment with the vendor's Sole Agent - Laskowski & Company, 28 High Street, Falmouth, TR11 2AD. Telephone: .
Brochures
Mylor Bridge- COUNCIL TAXA payment made to your local authority in order to pay for local services like schools, libraries, and refuse collection. The amount you pay depends on the value of the property.Read more about council Tax in our glossary page.
- Band: C
- PARKINGDetails of how and where vehicles can be parked, and any associated costs.Read more about parking in our glossary page.
- Yes
- GARDENA property has access to an outdoor space, which could be private or shared.
- Yes
- ACCESSIBILITYHow a property has been adapted to meet the needs of vulnerable or disabled individuals.Read more about accessibility in our glossary page.
- Ask agent
Mylor Bridge
Add an important place to see how long it'd take to get there from our property listings.
__mins driving to your place
Get an instant, personalised result:
- Show sellers you’re serious
- Secure viewings faster with agents
- No impact on your credit score
Your mortgage
Notes
Staying secure when looking for property
Ensure you're up to date with our latest advice on how to avoid fraud or scams when looking for property online.
Visit our security centre to find out moreDisclaimer - Property reference 33796191. The information displayed about this property comprises a property advertisement. Rightmove.co.uk makes no warranty as to the accuracy or completeness of the advertisement or any linked or associated information, and Rightmove has no control over the content. This property advertisement does not constitute property particulars. The information is provided and maintained by Laskowski & Co, Falmouth. Please contact the selling agent or developer directly to obtain any information which may be available under the terms of The Energy Performance of Buildings (Certificates and Inspections) (England and Wales) Regulations 2007 or the Home Report if in relation to a residential property in Scotland.
*This is the average speed from the provider with the fastest broadband package available at this postcode. The average speed displayed is based on the download speeds of at least 50% of customers at peak time (8pm to 10pm). Fibre/cable services at the postcode are subject to availability and may differ between properties within a postcode. Speeds can be affected by a range of technical and environmental factors. The speed at the property may be lower than that listed above. You can check the estimated speed and confirm availability to a property prior to purchasing on the broadband provider's website. Providers may increase charges. The information is provided and maintained by Decision Technologies Limited. **This is indicative only and based on a 2-person household with multiple devices and simultaneous usage. Broadband performance is affected by multiple factors including number of occupants and devices, simultaneous usage, router range etc. For more information speak to your broadband provider.
Map data ©OpenStreetMap contributors.






