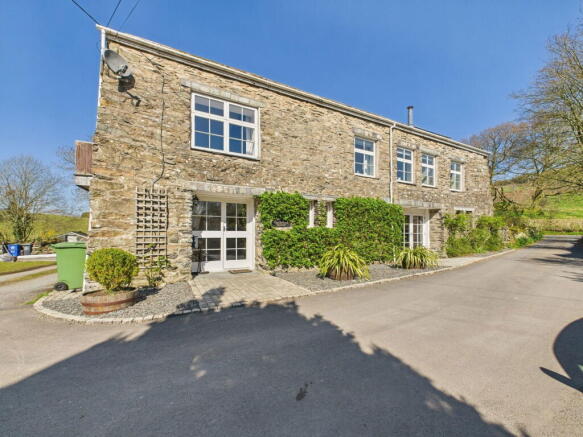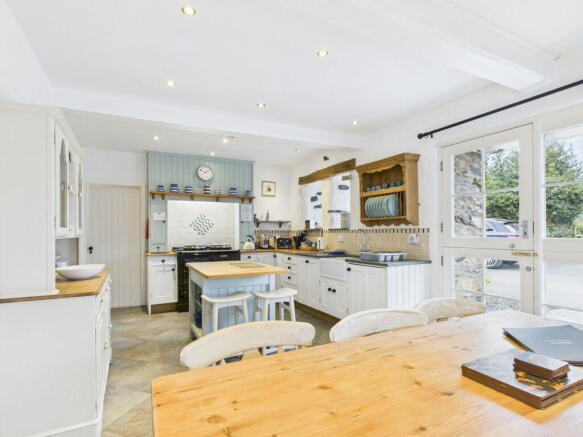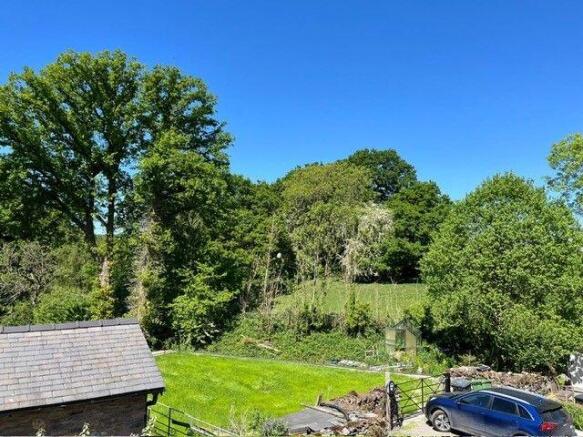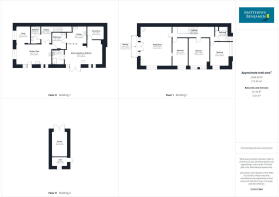Charcoal House Nibthwaite Ulverston LA12 8DE

- PROPERTY TYPE
Barn Conversion
- BEDROOMS
4
- BATHROOMS
3
- SIZE
Ask agent
- TENUREDescribes how you own a property. There are different types of tenure - freehold, leasehold, and commonhold.Read more about tenure in our glossary page.
Freehold
Key features
- Beautiful traditional stone built barn conversion
- Highly versatile accommodation
- Four double bedroom incorporating a one bedroom annexe
- Three bathrooms
- Sympathetically modernised and refurbished
- Garage/workshop, balcony and garden
- Rural views
- Successful holiday letting property
- South Facing with country, farmland and river views
- Generous parking for five cars
Description
Charcoal House is a beautiful, highly versatile, well-proportioned four double bedroomed barn conversion incorporating an integral one bedroomed annex. Tastefully presented with an excellent combination of original character features with modern fittings and appointments. The property enjoys lovely rural views, attractive manageable garden, detached garage and parking for up to five cars. Charcoal House is a stunning south facing traditional stone built Lakeland barn which is documented back to the 1730’s. It was converted into a dwelling in the late 1960’s along with other heritage buildings. Over the years the property has been sympathetically modernised and refurbished into a highly presentable four bedroom and three bathroom property. The period character of the former barn has been retained throughout but combined with modern amenities and facilities. Separate from but integral with the main house, part of the ground floor now offers very flexible alternative accommodation options for an office, a granny annex or self-contained space for friends and relatives or as is the property is rented as a successful and well established holiday rental.
Generating an annual income of circa £57,000 gross. Extremely well proportioned light and attractively presented rooms are spread over two floors with a particularly spacious sitting room and balcony on the first floor giving lovely country views over farmland, river and over to the Coniston range offells. All the windows look out to fell, field and woodland views. Downstairs the large hand crafted family kitchen/dining area is warmed by an AGA cooker. The house has bespoke double glazed hard wood windows and external doors throughout and oil fired central heating. A large loft area extends over the whole of the property that could be converted to further accommodation subject to planning permission. Outside there is a separate garage/workshop and garden shed with additional private parking for at least 4 other cars.
SITUATION
Within the Lake District National Park, Low Nibthwaite is a small rural community located on a private access lane off the East of Lake road that runs alongside Coniston Water, famous for its connections with Donald Campbell, Arthur Ransome and John Ruskin. Just under a mile south of Coniston Water, it lies in the Crake Valley, a lovely peaceful, quiet and unspoilt area of the South Lakes. Charcoal House is an 18th Century barn that once served a local iron smelting furnace. The property overlooks the River Crake below and Coniston Old Man can be seen from the sitting room balcony. Readily accessible to the central lakes, the location is convenient for the market town of Ulverston (15 mins), the A590 trunk route leading to Kendal and the M6, and fast trains from Oxenholme (Kendal) reach London in 2½hours.
ACCOMMODATION
GROUND FLOOR
Front glazed stable door leading into:
KITCHEN/DINING ROOM
A lovely light and airy dual aspect room with a quality fitted handmade selection of base units with an excellent combination of slate and oak worktops and handmade island unit. Belfast sink with mixer tap, integrated dishwasher, fridge and electric three oven AGA with fitted programmable slumber mode. The kitchen has attractive exposed beams, oak window lintels and attractive views towards the garden. With tiled floor and concealed consumer unit and electric meter.
SNUG
A semi open plan room leading off the kitchen/diner with its own deep silled side garden window. The snug has solid oak floors and provides a comfortable and convenient additional downstairs sitting area.
UTILITY ROOM
Off the kitchen, the utility room contains cream wall and base units including a stainless steel sink unit with mixer tap, plumbing for washing machine and ample electric points for freezer, dryer and other equipment. The utility has a tiled floor and also serves as a cloak room.
WIDE HALLWAY
Leading off the kitchen accessed via lovely double glass panelled oak doors, the hallway has solid oak flooring leading to the generous stairway up to the first floor. Off the hallway is a;
GROUND FLOOR BATHROOM
An attractive white three piece suite comprising claw foot bath with shower attachment,pedestal wash basin and WC. The walls are clad to half height with painted tongue and groove paneling.
INTEGRAL ACCOMMODATION
Holiday cottage annex
Leading off the utility room through an oak clad fire door is the remaining accommodation on the ground floor – See Annex details.
FIRST FLOOR
LANDING
A lovely large landing area lit by a feature skylight. There is a loft hatch with pull-down ladder leading to a partially floored full length loft with ample headroom that is currently used for storage space. Subject to planning permission the loft area could be developed for further accommodation.
SITTING ROOM
A spacious and light dual aspect room with lovely views over to the river below and Coniston range of fells from the balcony. The room has an 8KW multi-fuel stove on a slate hearth. Exposed beams and painted original stone walls are traditional features in this most attractive room.
BEDROOM ONE
A large double room with twin fitted wardrobes and two large south facing windows with window seats overlooking the garden.
BEDROOM TWO
Another light, spacious and dual aspect double bedroom that faces south and east with window seat and painted exposed stone wall.
BEDROOM THREE
A third double room facing south. With a window seat and painted exposed stone wall.
BATHROOM TWO
Very appealing four piece white en-suite comprising inset wash hand basin and cabinet, WC, bidet and double walk in shower. It has a built-in airing cupboard and a large heated towel rail. The floor is oak effect tiles and there is painted tongue and groove panelling to half height.
INTEGRAL ACCOMMODATION ANNEX
The annex can be accessed either internally via the utility room or externally via a glazed front door.
KITCHEN DINER
A social open plan room with a selection wall and base units. Sink unit with mixer tap. Four ring electric hob with electric oven and extractor fan. Integrated dishwasher and fridge. Part wall tiled. Oak flooring. Exposed oak beans dividing the room with the;
SITTING ROOM
With feature wood burning stove on a slate hearth and south facing double doors, an open plan bedroom area part screened by a folding door to the;
BEDROOM
Bedroom area open plan with sitting room.
SHOWER ROOM
Lovely room comprising of a corner shower cubicle, pedestal wash hand basin and WC. Half panelled walls with oak floor, heated towel/radiator, electric shaver point and extractor fan. Original exposed beam. Off the bedroom is a;
STORE ROOM
A highly useful storage facility that houses the oil-fired central heating boiler. Theannex has solid oak flooring, an oak beam in the ceiling and oak internal doors. This flexibility of this accommodation means it could alternatively be used as an office/meeting room, separate guest space or granny annex.
OUTSIDE
Generous enclosed lawn garden bordering open countryside with an attractive combination of trees, flower beds, mature shrubs and bushes with a selection of fruit trees. Attractive sunny south facing aspect. Delightful summer house providing shelter and views towards the Lakeland fells.
Detached timber garage/workshop with double doors on a concrete base with electric. Private parking for at least five vehicles. There is a separate garden area for Charcoal Nook.
SERVICES
Mains electric and water. Private septic tank. Oil Fired Central Heating. Solar panels fitted in 2008 provide additional heating for hot water. Electric car charger. HIVE heating control.
TENURE
Freehold.
BUSINESS RATES
£4,400. Amount payable £2156. Small business relief may be applicable where it could be zero.
DIRECTIONS
From the south turn off the A590 at Greenodd and proceed north on the A5902 for approximately 2 miles fork right towards Lowick/Coniston on the A5084 until you reach a small cross roads at Lowick Bridge. Turn immediate right (The Red Lion Inn is visible on the left) then turn immediately left over the river and continue north for approximately 1 mile, turn left sign posted private road, there is also a post box set into the wall. Charcoal House is the first property on the right hand side. (Approximately 5 minutes drive from A590). From the Ambleside area drive South to Coniston Village and follow the A5084 to Lowick Bridge cross roads-turn leftover the bridge and then follow the direction up the east of Lake Road.
WHAT3WORDS///jigsaw.thumbnail.unicorns
BROADBAND
Standard speed potentially available from Openreach of 30 Mbps download and for uploading 4 Mbps.
MOBILE
Indoor: EE are reported as ‘likely’ for both Voice and Dataservices. O2 and Vodafone are reported as ‘limited’ for both Voice and Data services. Three does not report providing any services.
Outdoor: EE, O2 and Vodafone are reported as ‘likely’ for both Voice and Data services. Three are reported as ‘limited’ for both Voice and Data services. Broadband and mobile information provided by Ofcom.
Anti Money Laundering Regulations (AML)
Due to the Money Laundering Regulations, now officially known as Money Laundering, Terrorist Financing and Transfer of Funds Regulations 2017 we are required to follow government legislation and carry out identification checks on all purchasers. We use a specialist third party company to conduct these checks at a charge of £40 + VAT per buyer once an offer has been accepted and you will be unable to proceed with the purchase of the property until these checks have been carried out. This charge is non-refundable.
Brochures
Brochure 1- COUNCIL TAXA payment made to your local authority in order to pay for local services like schools, libraries, and refuse collection. The amount you pay depends on the value of the property.Read more about council Tax in our glossary page.
- Band: TBC
- PARKINGDetails of how and where vehicles can be parked, and any associated costs.Read more about parking in our glossary page.
- Garage,Driveway
- GARDENA property has access to an outdoor space, which could be private or shared.
- Private garden
- ACCESSIBILITYHow a property has been adapted to meet the needs of vulnerable or disabled individuals.Read more about accessibility in our glossary page.
- Level access shower,Level access
Charcoal House Nibthwaite Ulverston LA12 8DE
Add an important place to see how long it'd take to get there from our property listings.
__mins driving to your place
Get an instant, personalised result:
- Show sellers you’re serious
- Secure viewings faster with agents
- No impact on your credit score
Your mortgage
Notes
Staying secure when looking for property
Ensure you're up to date with our latest advice on how to avoid fraud or scams when looking for property online.
Visit our security centre to find out moreDisclaimer - Property reference S1269707. The information displayed about this property comprises a property advertisement. Rightmove.co.uk makes no warranty as to the accuracy or completeness of the advertisement or any linked or associated information, and Rightmove has no control over the content. This property advertisement does not constitute property particulars. The information is provided and maintained by Matthews Benjamin, Ambleside. Please contact the selling agent or developer directly to obtain any information which may be available under the terms of The Energy Performance of Buildings (Certificates and Inspections) (England and Wales) Regulations 2007 or the Home Report if in relation to a residential property in Scotland.
*This is the average speed from the provider with the fastest broadband package available at this postcode. The average speed displayed is based on the download speeds of at least 50% of customers at peak time (8pm to 10pm). Fibre/cable services at the postcode are subject to availability and may differ between properties within a postcode. Speeds can be affected by a range of technical and environmental factors. The speed at the property may be lower than that listed above. You can check the estimated speed and confirm availability to a property prior to purchasing on the broadband provider's website. Providers may increase charges. The information is provided and maintained by Decision Technologies Limited. **This is indicative only and based on a 2-person household with multiple devices and simultaneous usage. Broadband performance is affected by multiple factors including number of occupants and devices, simultaneous usage, router range etc. For more information speak to your broadband provider.
Map data ©OpenStreetMap contributors.




