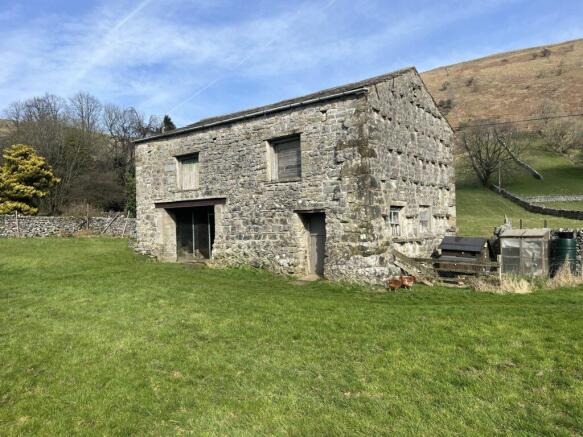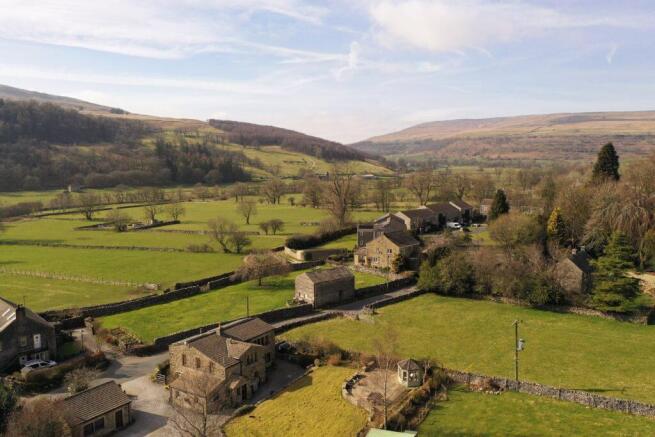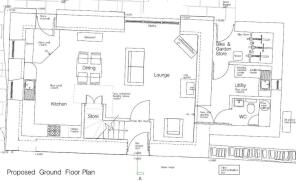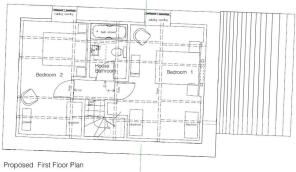Barn Conversion for Sale – High Haw Garth Barn, Buckden, Skipton, BD23 5JA

- PROPERTY TYPE
Barn Conversion
- BEDROOMS
2
- SIZE
Ask agent
- TENUREDescribes how you own a property. There are different types of tenure - freehold, leasehold, and commonhold.Read more about tenure in our glossary page.
Freehold
Key features
- SUBJECT TO LOCAL OCCUPANCY
- An exciting opportunity to acquire a charming traditional detached stone barn
- With full planning for conversion and extension to form a two bedroom dwelling
- With private entrance and parking
- Standing in a generous plot of land
- Delightful position on the edge of the picturesque Dales village of Buckden
- Enjoying a stunning westerly aspect across the valley and open countryside
- Just 18 miles north of the market town of Skipton
Description
An exciting opportunity to acquire a charming traditional detached stone barn with full planning for conversion and extension to form a two bedroom dwelling with private entrance and parking, standing in a generous plot of land.
Delightful position on the edge of the picturesque Dales village of Buckden enjoying a stunning westerly aspect across the valley and open countryside, just 18 miles north of the market town of Skipton.
Location
High Haw Garth Barn enjoys a roadside position on the southerly edge of the picturesque village of Buckden within the Yorkshire Dales National Park. Although limited in services, the village has a traditional pub and there is a primary school in nearby Kettlewell. The village of Grassington lies about 10 miles to the south and offers a slightly wider range of services including shops, bars and eateries as well as primary and secondary schooling. The larger market town of Skipton lies a further 9 miles to the south of Grassington providing a more extensive range of services, including supermarkets, leisure facilities and a railway station with regular services to both Leeds and Bradford and a daily service direct to London Kings Cross.
Description
High Haw Garth Barn is a most attractive traditional stone field barn enjoying a roadside position but fronting onto a delightful walled croft with super views to the west over open countryside. The barn provides and increasingly rare opportunity to create a dwelling within this most beautiful rural setting.
Planning
Full planning permission for the conversion and extension of this traditional stone barn based on a sympathetic scheme prepared by Grove Architects of Gargrave, was approved by the Yorkshire Dales National Park on 31 January 2024. Application no: C/13/63C.
The planning permission was granted subject to a S106 Agreement dated 23 January 2024 which restricts the occupation of the dwelling to local occupancy and short term holiday let.
Copies of the approved documents and plans can be viewed on the planning portal via the Yorkshire Dales National Park website. Electronic copies of the planning documents are available on request from the selling agents.
The approved scheme provides the following accommodation on two floors;
Ground Floor
Open plan kitchen/dining/lounge with staircase to first floor created from the entire ground floor area of the existing stone barn. A single story lean-to style extension to the north gable will provide storage, a utility area and a separate w.c.
First Floor
A landing, house bathroom and two double bedrooms will be created on the first floor of the existing barn.
Approximate gross internal floor area 99m² (1065 ft²)
Outside
The approved scheme provides for the creation of new private access from the Council highway into the site with provision for private parking and gardens. In addition to the approved domestic curtilage, extended grounds are to be included as part of the sale in the form of the majority of the walled croft in which the barn stands.
Agents Notes
The purchasers will construct a new entrance in accordance with planning permission C/13/63C and continue a new section of dry stone wall from point A on the new access to point B on the existing boundary wall to the croft. These works will be completed within 6 months of completion of the sale.
The purchasers will relocate the proposed drainage field as shown on the approved plans to a position within the land being sold.
Services
There are no services connected to the property.
Tenure
Freehold. Vacant possession on completion.
Viewings
Strictly by appointment through the selling agents.
Wayleaves, Easements and Rights of Way
The land is sold subject to all wayleaves, easements and rights of way both public and private which might affect the land.
Directions
From Skipton head north on Grassington Road passing through the villages of Rylstone, Cracoe and Threshfield. At Threshfield continue on the B6160 to Kilnsey and then onto Kettlewell and Starbotton. Continue through Starbotton and just before entering the village of Buckden High Haw Garth Barn can be found on the left backing onto the road. A for sale sign has been erected.
Brochures
Brochure 1- COUNCIL TAXA payment made to your local authority in order to pay for local services like schools, libraries, and refuse collection. The amount you pay depends on the value of the property.Read more about council Tax in our glossary page.
- Ask agent
- PARKINGDetails of how and where vehicles can be parked, and any associated costs.Read more about parking in our glossary page.
- Yes
- GARDENA property has access to an outdoor space, which could be private or shared.
- Yes
- ACCESSIBILITYHow a property has been adapted to meet the needs of vulnerable or disabled individuals.Read more about accessibility in our glossary page.
- Ask agent
Energy performance certificate - ask agent
Barn Conversion for Sale – High Haw Garth Barn, Buckden, Skipton, BD23 5JA
Add an important place to see how long it'd take to get there from our property listings.
__mins driving to your place
Get an instant, personalised result:
- Show sellers you’re serious
- Secure viewings faster with agents
- No impact on your credit score
Your mortgage
Notes
Staying secure when looking for property
Ensure you're up to date with our latest advice on how to avoid fraud or scams when looking for property online.
Visit our security centre to find out moreDisclaimer - Property reference 6691. The information displayed about this property comprises a property advertisement. Rightmove.co.uk makes no warranty as to the accuracy or completeness of the advertisement or any linked or associated information, and Rightmove has no control over the content. This property advertisement does not constitute property particulars. The information is provided and maintained by David Hill, Skipton. Please contact the selling agent or developer directly to obtain any information which may be available under the terms of The Energy Performance of Buildings (Certificates and Inspections) (England and Wales) Regulations 2007 or the Home Report if in relation to a residential property in Scotland.
*This is the average speed from the provider with the fastest broadband package available at this postcode. The average speed displayed is based on the download speeds of at least 50% of customers at peak time (8pm to 10pm). Fibre/cable services at the postcode are subject to availability and may differ between properties within a postcode. Speeds can be affected by a range of technical and environmental factors. The speed at the property may be lower than that listed above. You can check the estimated speed and confirm availability to a property prior to purchasing on the broadband provider's website. Providers may increase charges. The information is provided and maintained by Decision Technologies Limited. **This is indicative only and based on a 2-person household with multiple devices and simultaneous usage. Broadband performance is affected by multiple factors including number of occupants and devices, simultaneous usage, router range etc. For more information speak to your broadband provider.
Map data ©OpenStreetMap contributors.





