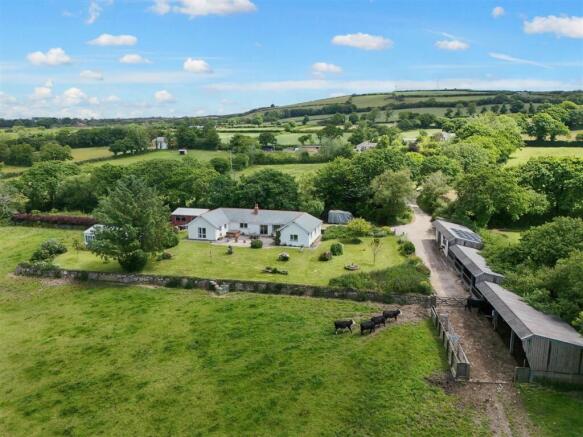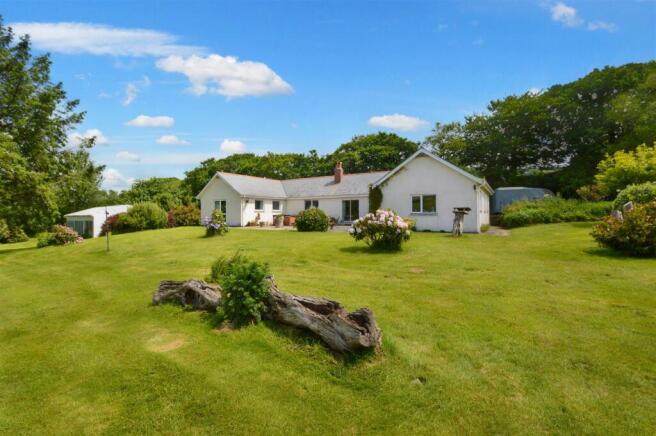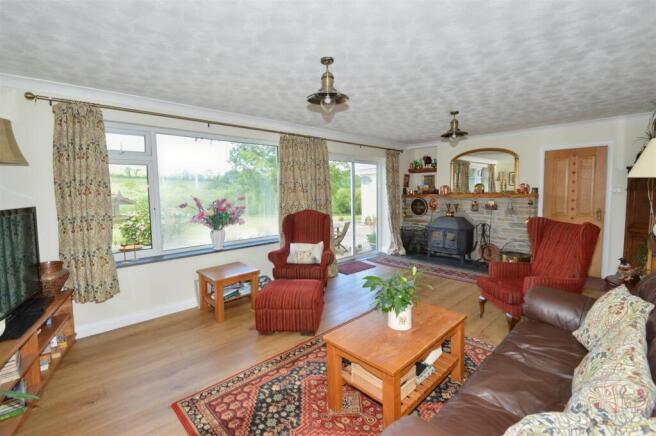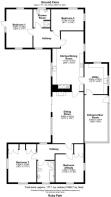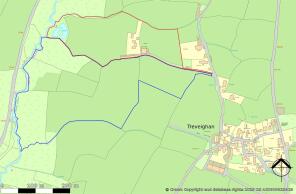Treveighan - St Teath, Cornwall

- PROPERTY TYPE
Detached Bungalow
- BEDROOMS
4
- BATHROOMS
2
- SIZE
Ask agent
- TENUREDescribes how you own a property. There are different types of tenure - freehold, leasehold, and commonhold.Read more about tenure in our glossary page.
Freehold
Key features
- 8.60 acre Smallholding
- 4 Bedroom bungalow
- Well presented
- Secluded location
- Livestock / general purpose buildings
- Paddocks
- Wildlife pond
- River frontage
- Further land available
- No onward chain
Description
Ruby Park is situated on the edge of the village of Treveighan, which is in the rural parish of St Teath. Camelford is 4 miles to the north which is served by a convenience store, Public houses, take-aways, hardware store & Post Office and a primary school. Wadebridge is 9 miles to the southwest, Bodmin 10 miles to the south, Launceston 20 miles to the East and Bude 16 miles to the North.
Ruby Park has a most appealing well proportioned 4 bedroom, 2 reception room bungalow which provides comfortable and versatile family living, set the centre of is 8.60 acres of land.
The bungalow is well presented providing spacious and flexible family living and benefits from oil fired central heating, double glazed windows and doors. The accommodation briefly comprises: Rear Entrance / Sun Room; a dual aspect room, tiled floor. Stable door leads; Utility / Boot Room; dual aspect room, tiled floor, fitted base units, Butler’s sink, space and plumbing for washing machine and tumble dryer, part glazed stable door leads to; Kitchen / Dining Room; a dual aspect room windows to the rear and front with views over the garden land, pond and surrounding countryside, fitted wall and base units, built in dishwasher and electric hob, extractor above, inglenook style fireplace, Heritage oil fired range cooker with back boiler providing domestic hot water and central heating, central island - black granite inlay, tiled floor. Inner Hall; Window overlooking the garden. Bedroom 1; triple aspect room, windows to the sides and window and door to the front opening to the paved patio and lawned garden. Shower Room; Window to the side, shower, w/c, wash hand basin. Bedroom 3; dual aspect room overlooking the garden. Sitting Room; Cut stone fireplace, woodburning stove on a slate hearth, wood laminate floor and window with sliding patio door to the front, opening to the patio and garden, countryside views. Inner Hall; Window to the side, laminate flooring. Bedroom 4 / Study; A dual aspect room windows to the rear and side overlooking the garden. Family Bathroom; Corner shower, bath, w/c, vanity unit wash hand basin, tiled floor, fully tiled walls, window to the side. Bedroom 2; dual aspect room, window to the front and side, fitted wardrobes and storage cupboards.
Outside - From the quiet country lane Ruby Park is situated at the end of a private entrance drive bordered on one side by a tree lined lawned verge and paddock, which continues to the buildings and rear of the bungalow. The lawned gardens are arranged to the front and side of the bungalow, interspersed with a variety of flowering trees and trees. There is large, paved patio at the front which is ideal for alfresco dining and a hot tub with views over the surrounding land. There is a parking area on the approach to the bungalow for several cars.
Garage / Workshop: - 8.85m x 4.35m (29'0" x 14'3" ) - Electric roller door to the front, pedestrian access door the side and window to the front. Power, water and drainage connected.
Swimming Pool Building: - 11m x 5.12m (36'1" x 16'9" ) - Triple aspect double glazed windows and doors to all aspects.
Pump Room: - 2.34m x 1.68m (7'8" x 5'6" ) - Housing the pump filtration and wood fired boiler.
Aluminium Framed Greenhouse: - 3m x 2.50m (9'10" x 8'2" ) -
Garage / Store: - 7.27m x 5.65m (23'10" x 18'6" ) - Concrete floor, manual up and over door to the front
Linhay Store: - 8.35m x 3.00m (27'4" x 9'10" ) -
Livestock Building / Looseboxes: - 32m x 4.61m (104'11" x 15'1" ) - The turnout yard at the front 13.63m x 5.65m (44'8 x 18'6) with gates opening to the paddock.
General Purpose / Machinery Store: - 15.44m x 6.65m (50'7" x 21'9" ) -
Livestock / General Purpose Store: - 15.44m x 6.35m (50'7" x 20'9" ) - Yard area to the front opening to the paddock
The Land - The land extends to approximately 8.60 acres, divided into two paddocks enclosed within treelined Cornish bank hedging and stock proof fencing. The land benefits from direct access to the buildings or entrance lane and mains water troughs. There is also an enclosed wildlife area, pond and river frontage on the eastern boundary. 21 acres of further land is available by separate negotiation edged in blue on the land plan.
Services & Information - Water – Mains
Drainage – Private Septic Tank
Electricity – Mains
Heating – Oil Fired Central Heating from the Heritage Range / Wood burner in the Sitting Room. Wood fired boiler for the swimming pool.
Renewables – Solar photovoltaic panels on the roof of the livestock building with a feed in tariff
Telephone & Broadband – Openreach connection checker.ofcom.org.uk
Mobile Signal - checker.ofcom.org.uk
Council Tax Band – D
EPC – E44
Local Authority - Cornwall County Council, County Hall, Treyew Road, Truro, Cornwall, TR1 3AY
Tenure - The property is offered for sale freehold with vacant possession on completion.
Viewing Arrangements - Strictly by appointment with D. R. Kivell Country Property . All viewings are to be accompanied without exception.
Agent's Notes - None of the services or appliances, plumbing, heating or electrical installations have been tested by the selling agent. Any maps used on the details are to assist identification of the property only and are not an indication of the actual surroundings, which may have changed since the map was printed. None of the statements contained in these particulars as to this property are to be relied on as statements or representations of fact. There are numerous power points throughout the property although not individually listed. All figures, measurements, floor plans and maps are for guidance purposes only. They are prepared and issued in good faith and are intended to give a fair description of the property but do not constitute any part of any offer or contract. The property is sold subject to and with the benefit of all outgoings, rights of way, easements and wayleaves there may be, whether mentioned in these general remarks and stipulations or particulars of sale or not.
Brochures
Digital Brochure RP.pdf- COUNCIL TAXA payment made to your local authority in order to pay for local services like schools, libraries, and refuse collection. The amount you pay depends on the value of the property.Read more about council Tax in our glossary page.
- Band: D
- PARKINGDetails of how and where vehicles can be parked, and any associated costs.Read more about parking in our glossary page.
- Garage,Driveway
- GARDENA property has access to an outdoor space, which could be private or shared.
- Yes
- ACCESSIBILITYHow a property has been adapted to meet the needs of vulnerable or disabled individuals.Read more about accessibility in our glossary page.
- Ask agent
Treveighan - St Teath, Cornwall
Add an important place to see how long it'd take to get there from our property listings.
__mins driving to your place
Get an instant, personalised result:
- Show sellers you’re serious
- Secure viewings faster with agents
- No impact on your credit score
Your mortgage
Notes
Staying secure when looking for property
Ensure you're up to date with our latest advice on how to avoid fraud or scams when looking for property online.
Visit our security centre to find out moreDisclaimer - Property reference 33796079. The information displayed about this property comprises a property advertisement. Rightmove.co.uk makes no warranty as to the accuracy or completeness of the advertisement or any linked or associated information, and Rightmove has no control over the content. This property advertisement does not constitute property particulars. The information is provided and maintained by D. R. Kivell Country Property, Covering South West. Please contact the selling agent or developer directly to obtain any information which may be available under the terms of The Energy Performance of Buildings (Certificates and Inspections) (England and Wales) Regulations 2007 or the Home Report if in relation to a residential property in Scotland.
*This is the average speed from the provider with the fastest broadband package available at this postcode. The average speed displayed is based on the download speeds of at least 50% of customers at peak time (8pm to 10pm). Fibre/cable services at the postcode are subject to availability and may differ between properties within a postcode. Speeds can be affected by a range of technical and environmental factors. The speed at the property may be lower than that listed above. You can check the estimated speed and confirm availability to a property prior to purchasing on the broadband provider's website. Providers may increase charges. The information is provided and maintained by Decision Technologies Limited. **This is indicative only and based on a 2-person household with multiple devices and simultaneous usage. Broadband performance is affected by multiple factors including number of occupants and devices, simultaneous usage, router range etc. For more information speak to your broadband provider.
Map data ©OpenStreetMap contributors.
