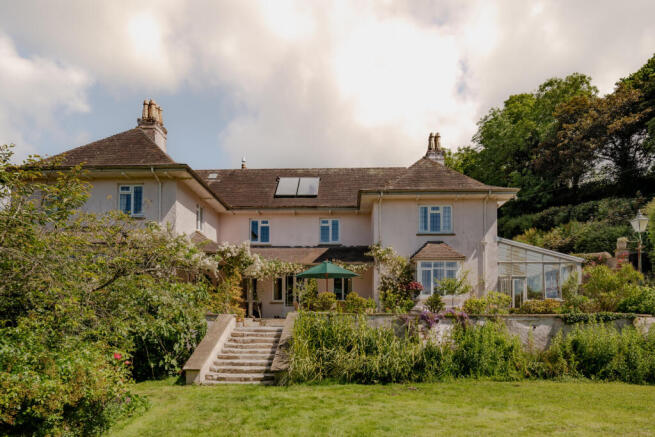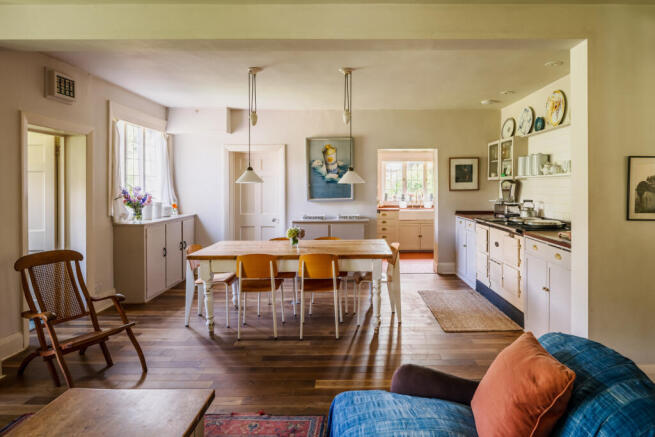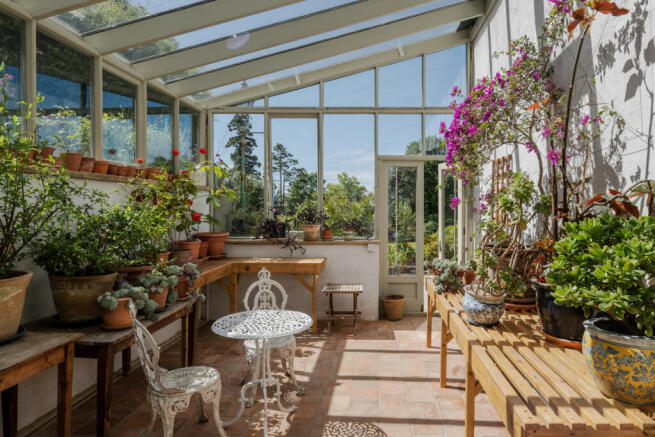
Little Winters, Lyme Regis, Dorset

- PROPERTY TYPE
Detached
- BEDROOMS
10
- BATHROOMS
5
- SIZE
6,214 sq ft
577 sq m
- TENUREDescribes how you own a property. There are different types of tenure - freehold, leasehold, and commonhold.Read more about tenure in our glossary page.
Freehold
Description
Setting the Scene
Lyme Regis, nicknamed 'The Pearl of Dorset' is a picturesque 30-minute riverside walk from the house. Here, the South West Coast Path can be found, as can the Jurassic Coast, a UNESCO World Heritage Site known for its rocks, fossils and landforms.
Little Winters was built in 1929, replacing a thatched farmhouse which had stood on the same site. The house brims with original details and fittings, including Crittall windows on the ground floor, fireplace surrounds, light fittings and door handles. Colonel Bacchus, who commissioned the house, was a keen plantsman, importing many specimens of trees and plants from India, where he'd emigrated from.
In recent years, the house has been updated with wood chip boilers and solar panels to ensure lower running costs and a more ecologically sustainable approach to energy efficiency. There is a cedar-clad studio in the garden, as well as the ruins of a bothy which has planning permission to be converted into a one-bedroom annexe.
The Grand Tour
Entry to the house is through double doors flanked by traditional Critall windows, opening to a large entrance hall with dark wooden floors and a wood-burning stove. The kitchen sits adjacent, with a cream Aga and soft grey shaker cabinets, as well as two utility rooms and a larder, complete with its original slate shelves. A basement is accessed from external doors, rather than stairs, and houses a workshop and storage rooms with windows providing light.
The generous living spaces are south-west facing, oriented to take advantage of the natural light which pours through the leaded glazing. In the drawing room, there is a window with a window seat, which looks out from its elevated position across the valley. An original, tiled fireplace is found in this room; the brick tiles a motif repeated throughout the house. At the side, a delightful orangery with a tall, mono-pitched glazed roof and a terracotta tiled floor is a brilliant place to keep pelargoniums throughout the year.
A wooden staircase ascends to the first-floor landing, where there is a generous provision of built-in storage. There are five bedrooms on this floor, three with built-in wardrobes, whilst the principal bedroom is home to a walk-in dressing room. Original green glazed tiled fireplaces provide an authentic warmth to the rooms. Two substantial family-sized bathrooms with colourful pastel sanitaryware add character to the spaces. Stairs lead to the second floor, which has two additional bedrooms with views across neighbouring treetops.
The detached converted stable block, known as Little Winters' Cottage, has been used as a holiday let. Clad in weathered grey cedar tiles, this three-bedroom, and two bathroom cottage has its own paddock and pretty valley views. The spacious living space has a wood burner and a Belfast sink in the kitchen area, as well as a large west-facing balcony with specular views across the valley.
The Great Outdoors
The carefully conceived exterior of the house is a display of greenery. South-facing gardens provide a buoyant display of specimens, including a camellia walk and several magnolia varieties. Roses climb the wooden veranda, with paving offering the perfect spot for a table and chairs. There is a brilliant connection between inside and outside in the summer months, with French doors opening from the hallway and sitting room straight onto the terrace. Steps lead from here to a well-maintained lawn.
The garden was lovingly tended by the first owners of the house in the 1930s; the current owners have worked to maintain and add to what they created, including looking after the five shallow spring-fed ponds found in the garden and cultivating the mature exotic plants and trees. At the foot of the garden is an expansive area filled with vegetable patches, and another stretch of lawn which could serve as the garden for the proposed one-bedroom annexe. There is also a paddock in front of the existing cottage - perfect for keeping chickens or other livestock - complete with a stables and a garage.
Out and About
The house is perfectly located for the excellent amenities in the surrounding area. Uplyme village is only six minutes away by car and has an active community spirit, along with a shop, post office and petrol station. There is also a popular local pub and a well-regarded primary school. A short eight-minute drive away is the famous River Cottage, which hosts long table lunches, seasonal feasts and a well-stocked store with a range of organic drinks, food and cakes. Stonebarrow in Charmouth, owned by the National Trust, is a ten-minute drive away.
Renowned for exceptional open countryside and woodland, Rocombe is a unique point where the two AONBs of East Devon and Dorset meet, providing excellent walking paths around the house. Sea swimming groups gather at Lyme (a 10-minute drive away), where calmer waters are sheltered by the arm of the Cobb, and there is also a gig rowing club, a sailing club and a boat-building school. Tom’s Lyme Regis is a lovely restaurant on the seafront specialising in local produce and is great for a morning coffee with a sea view. Lilac’s wine bar and restaurant offers excellent food, and for pizza, there is Poco's, which has an upstairs terrace overlooking the beach.
There are excellent schooling options available in the surrounding areas, including a fantastic local primary school, Mrs Ethelston's, which is a short walk from the house down a quiet lane and across a field, as well as The Woodroffe Secondary School which is also easy to walk to. The Axe Valley Academy is also closeby, as is the popular Colyton Grammar.
The nearest train station is at Axminster, a ten-minute drive from the house, with direct services running from here to London in around two hours and 40 minutes. The M5 is easily accessible and runs to Bristol.
Council Tax Band: H
- COUNCIL TAXA payment made to your local authority in order to pay for local services like schools, libraries, and refuse collection. The amount you pay depends on the value of the property.Read more about council Tax in our glossary page.
- Band: H
- PARKINGDetails of how and where vehicles can be parked, and any associated costs.Read more about parking in our glossary page.
- Yes
- GARDENA property has access to an outdoor space, which could be private or shared.
- Yes
- ACCESSIBILITYHow a property has been adapted to meet the needs of vulnerable or disabled individuals.Read more about accessibility in our glossary page.
- Ask agent
Little Winters, Lyme Regis, Dorset
Add an important place to see how long it'd take to get there from our property listings.
__mins driving to your place
Get an instant, personalised result:
- Show sellers you’re serious
- Secure viewings faster with agents
- No impact on your credit score
Your mortgage
Notes
Staying secure when looking for property
Ensure you're up to date with our latest advice on how to avoid fraud or scams when looking for property online.
Visit our security centre to find out moreDisclaimer - Property reference TMH81901. The information displayed about this property comprises a property advertisement. Rightmove.co.uk makes no warranty as to the accuracy or completeness of the advertisement or any linked or associated information, and Rightmove has no control over the content. This property advertisement does not constitute property particulars. The information is provided and maintained by Inigo, London. Please contact the selling agent or developer directly to obtain any information which may be available under the terms of The Energy Performance of Buildings (Certificates and Inspections) (England and Wales) Regulations 2007 or the Home Report if in relation to a residential property in Scotland.
*This is the average speed from the provider with the fastest broadband package available at this postcode. The average speed displayed is based on the download speeds of at least 50% of customers at peak time (8pm to 10pm). Fibre/cable services at the postcode are subject to availability and may differ between properties within a postcode. Speeds can be affected by a range of technical and environmental factors. The speed at the property may be lower than that listed above. You can check the estimated speed and confirm availability to a property prior to purchasing on the broadband provider's website. Providers may increase charges. The information is provided and maintained by Decision Technologies Limited. **This is indicative only and based on a 2-person household with multiple devices and simultaneous usage. Broadband performance is affected by multiple factors including number of occupants and devices, simultaneous usage, router range etc. For more information speak to your broadband provider.
Map data ©OpenStreetMap contributors.






