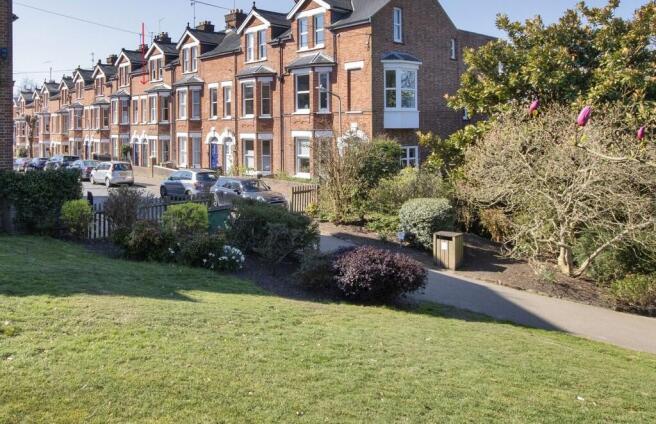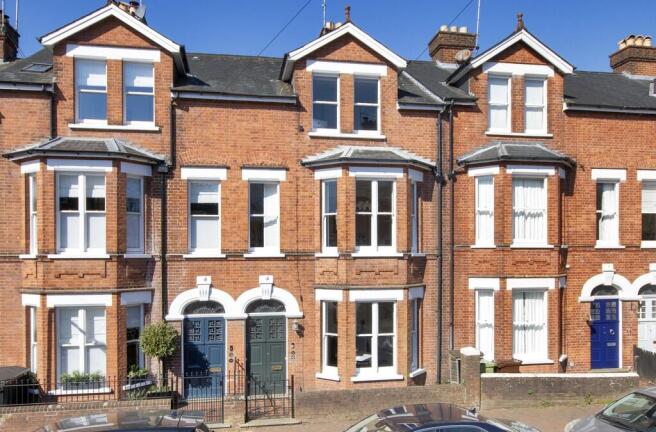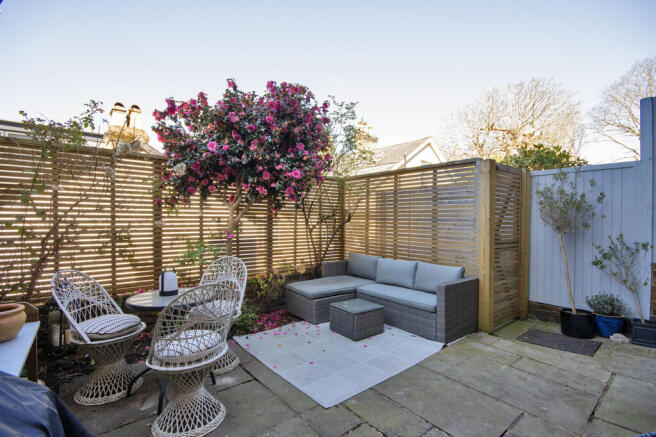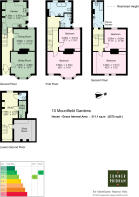Mountfield Gardens, Tunbridge Wells TN1

- PROPERTY TYPE
Town House
- BEDROOMS
4
- BATHROOMS
3
- SIZE
2,272 sq ft
211 sq m
- TENUREDescribes how you own a property. There are different types of tenure - freehold, leasehold, and commonhold.Read more about tenure in our glossary page.
Freehold
Key features
- Beautifully presented 4 bedroom town house in sought after location.
- Ideal no through road location close to Calverley Park and minutes' walk from mainline station.
- Large well proportioned rooms retaining many period features.
- Well appointed kitchen breakfast room with door leading down to spacious family room/office.
- Front reception room with marble fireplace, bay window affording views to Calverley Grounds.
- Separate Cloakroom and utility room with stainless steel worksurfaces, plumbing for washing machine
- 4 good size and well appointed double bedrooms, with attractive outlooks.
- Bathroom with standalone claw foot bath, WC and washbasin, plus separate shower room also with WC.
- Landscaped rear garden, attractive fenced boundary and gate to twitten leading to Grove Hill Road.
- Enviable and sought after location close to the entrance to the picturesque Calverley Grounds.
Description
A spacious 2272 sq. feet /211 sq. m townhouse within minutes' walk to central station, enviable tree lined location close to Calverley Grounds entrance.
Large well-proportioned rooms with moulded cornicing and period fireplaces.
The beautifully presented accommodation caters for modern family living with adaptable accommodation whilst retaining attractive period features.
Original double doors feature lead light panes and decorative fan light above to an entrance vestibule and period front door with stained glass panels to the hall.
Impressive staircase spans 3 floors.
Front reception room includes a bay to the front, outlook to Calverley Grounds and includes marble fireplace tall ceiling and moulded cornicing.
Dining room/snug has a sash window to the rear, attractive marble fireplace, tall ceiling and moulded corning.
Both reception rooms finished with the original exposed floorboards.
Kitchen/Breakfast room with tall ceiling enjoys a dual aspect and door to the garden, quartz worksurfaces with deep butler sink with Devol brass taps, floor to ceiling pantry cupboard.
Good range of painted wooden cupboards, plumbing for dishwasher and Rangemaster electric oven with Britannia hood above.
Door leads down to lower ground floor room currently used as an office with window to the rear.
Cloakroom and separate utility room with fitted worksurfaces, stainless steel sink, plumbing for washing machine and space for tumble dryer.
Useful good size storage room with fitted cupboards and drawers.
Impressive staircase leads to a spacious first floor landing, first floor drawing room or optional bedroom with a square bay and views towards Calverley Grounds, attractive marble fireplace with tiles inset and hearth and cornice to the ceiling.
Double bedroom with sash window to the rear, built in wardrobe cupboard to side of period fireplace surround.
Shower Room with separate shower cubicle and drench head shower, pedestal washbasin, low level WC, limestone tiled wall and floors, air extractor and window.
Adjacent bathroom with attractive claw foot standalone bath with Savoy wash basin on chrome stand, low level WC, limestone tiled floor and walls, pair of sash windows to the rear, double doors to airing cupboard housing large unvented hot water tank.
Continuation of the period staircase leads to a child's bathroom which is height restricted with former planning permission to raise the head height, currently fitted with panelled bath low level WC, washbasin, window and eaves storage.
Second floor landing gives access to 2 further double bedrooms, one to the front, a pair of sash windows, views to Calverley Grounds, period cast iron fireplace and wall to wall wardrobe cupboards.
Double bedroom to the rear again with views and fitted wardrobe cupboard and period fireplace.
Outside
The property is set back from Mountfield Gardens with wrought iron gate brick boundary wall and a small area of garden.
Landscaped rear garden featuring an attractive horizontal slated fence boundary, mature Camellia, and access to a twitten leading to Grove Hill Road.
The courtyard garden enjoys the afternoon sun.
Location
Enviable and sought after location on a no through road close to the entrance to Calverley Grounds which is a historic park with lawns, ornamental gardens, children's playground and tennis courts.
Few minutes' walk to the Grove another attractive park with children's play area.
Short walk through Calverley Grounds to the Mainline station.
Practicalities
Tunbridge Wells Council Tax Band F.
Permit parking available zone A.
Viewing
Strictly by appointment only through sole agents Sumner Pridham
Brochures
Sales Brochure- COUNCIL TAXA payment made to your local authority in order to pay for local services like schools, libraries, and refuse collection. The amount you pay depends on the value of the property.Read more about council Tax in our glossary page.
- Band: F
- PARKINGDetails of how and where vehicles can be parked, and any associated costs.Read more about parking in our glossary page.
- On street,Permit
- GARDENA property has access to an outdoor space, which could be private or shared.
- Yes
- ACCESSIBILITYHow a property has been adapted to meet the needs of vulnerable or disabled individuals.Read more about accessibility in our glossary page.
- Ask agent
Mountfield Gardens, Tunbridge Wells TN1
Add an important place to see how long it'd take to get there from our property listings.
__mins driving to your place
Get an instant, personalised result:
- Show sellers you’re serious
- Secure viewings faster with agents
- No impact on your credit score
Your mortgage
Notes
Staying secure when looking for property
Ensure you're up to date with our latest advice on how to avoid fraud or scams when looking for property online.
Visit our security centre to find out moreDisclaimer - Property reference 103214001519. The information displayed about this property comprises a property advertisement. Rightmove.co.uk makes no warranty as to the accuracy or completeness of the advertisement or any linked or associated information, and Rightmove has no control over the content. This property advertisement does not constitute property particulars. The information is provided and maintained by Sumner Pridham, Tunbridge Wells. Please contact the selling agent or developer directly to obtain any information which may be available under the terms of The Energy Performance of Buildings (Certificates and Inspections) (England and Wales) Regulations 2007 or the Home Report if in relation to a residential property in Scotland.
*This is the average speed from the provider with the fastest broadband package available at this postcode. The average speed displayed is based on the download speeds of at least 50% of customers at peak time (8pm to 10pm). Fibre/cable services at the postcode are subject to availability and may differ between properties within a postcode. Speeds can be affected by a range of technical and environmental factors. The speed at the property may be lower than that listed above. You can check the estimated speed and confirm availability to a property prior to purchasing on the broadband provider's website. Providers may increase charges. The information is provided and maintained by Decision Technologies Limited. **This is indicative only and based on a 2-person household with multiple devices and simultaneous usage. Broadband performance is affected by multiple factors including number of occupants and devices, simultaneous usage, router range etc. For more information speak to your broadband provider.
Map data ©OpenStreetMap contributors.







