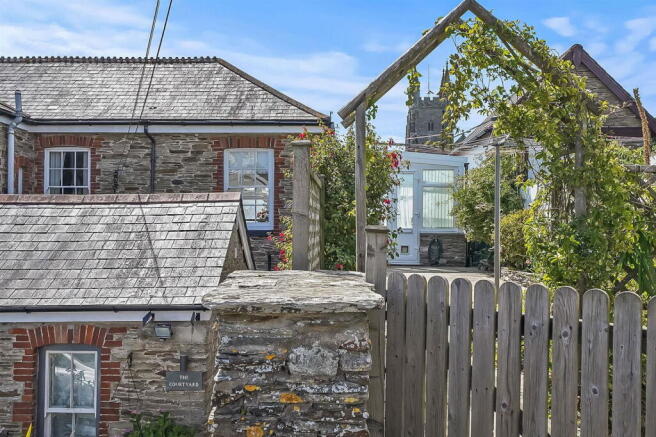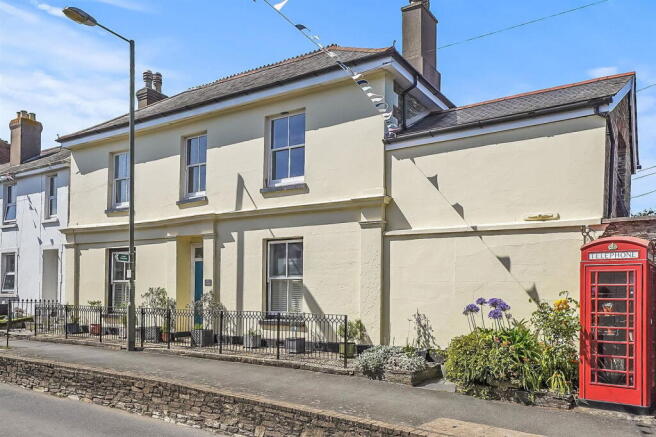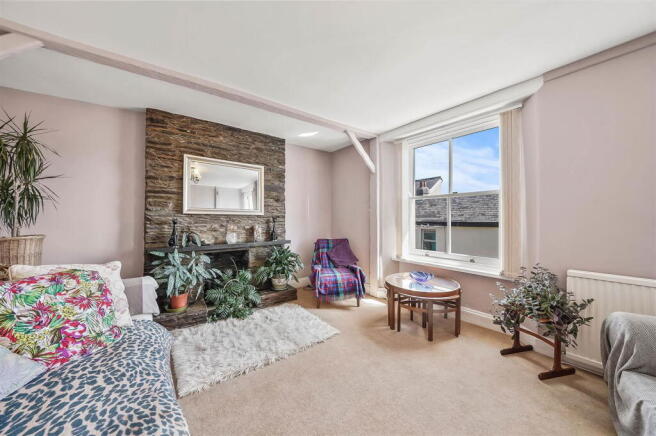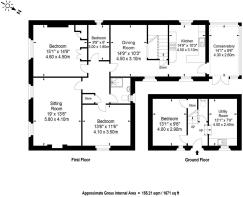
4 bedroom semi-detached house for sale
Evandon House, Wood Lane, TQ7

- PROPERTY TYPE
Semi-Detached
- BEDROOMS
4
- BATHROOMS
2
- SIZE
Ask agent
- TENUREDescribes how you own a property. There are different types of tenure - freehold, leasehold, and commonhold.Read more about tenure in our glossary page.
Freehold
Key features
- Period Property
- Spacious High Ceiling Rooms
- Popular Village Location
- Two Reception Rooms
- Private Parking
- Enclosed, sunny courtyard garden
- Versatile Annex Below
- Easy Access to Amenities and Bus Stops
- Gas Central Heating
- 3 Bedrooms
Description
The Property:
Evandon House forms part of an elegant period residence originally constructed in 1865. In 1999, the property was sympathetically divided into two distinct dwellings, and we are delighted to offer the larger portion for sale.
Occupying the upper level of the building—yet conveniently accessed via just a few steps from Wood Lane, thanks to the natural elevation—this spacious home combines historic charm with modern functionality.
The accommodation includes four bedrooms, a versatile additional room, a sitting room, a dining hall, a well-appointed kitchen, and a conservatory.
Entry from the garden leads into a bright conservatory, fully double glazed and set on a brick base. The tiled flooring continues seamlessly into the kitchen, which features wooden panel-fronted units along two walls, complemented by solid wood worktops and tiled splashbacks. Appliances include an electric oven with a gas hob and extractor above, a ceramic sink with drainer, space for a fridge-freezer, and a breakfast bar for informal dining.
The generous dining hall is a characterful space, highlighted by distinctive four-season stained glass windows. An inner hallway, housing a large airing cupboard, connects to the principal rooms, including a bright and spacious sitting room with two sash windows overlooking the front and a working stone fireplace.
The master bedroom is a substantial double with front aspect views and built-in wardrobes. Two further bedrooms—one a generous double and the other a well-proportioned single—are located off the inner hall. The family shower room is fully tiled and includes a large walk-in shower cubicle, low-level WC, and hand wash basin.
Lower Level Accommodation
Stairs from the dining hall descend to a highly adaptable lower level, currently arranged as a fourth double bedroom with built-in storage. With its own private entrance, this space offers excellent potential as a guest suite, teenage retreat, or even a self-contained annex. Additional facilities on this level include a separate WC and a large utility room, which could be reconfigured to create a further bathroom or a kitchenette and seating area.
External Features
The garden is mainly paved for easy maintenance and is accessed from a short distance up Wood Lane. A lower-level shared parking area includes a designated space for one vehicle, along with planted borders that add a touch of greenery.
Additional Information
The property benefits from gas-fired central heating, with radiators throughout the main rooms and a chrome heated towel rail in the shower room. The Worcester boiler was installed in 2021 and is located in the spare room. Most windows are double glazed in a style that reflects the original sash design; however, a few remain single glazed, including those in the bathroom, kitchen, and dining room.
This charming and spacious home is ideally suited to families in search of generous living space or as a characterful holiday home or investment opportunity.
The Location:
West Alvington is situated just on the outskirts of Kingsbridge and has the popular Ring O’Bells pub, an impressive church and a village hall in its midst. The village has some excellent primary schools in its catchment area, as well as one within the village itself and is within the catchment for Kingsbridge Secondary too. The village is located within a short distance from some stunning beaches in Bantham and Thurlestone and there are some wonderful walks either through fields or woods on your doorstep. It is also on the bus route between Kingsbridge and Salcombe which makes it easy to get around.
Further Information & Services:
Tenure: Freehold with the property below being leasehold.
Services: Mains gas, water, electricity and waste
Council Tax: Band C
EPC Rating: E
Broadband Speeds: Full fibre broadband available with speeds up to 1600Mbps (Openreach)
The property is made of standard construction
Brochures
Brochure 1- COUNCIL TAXA payment made to your local authority in order to pay for local services like schools, libraries, and refuse collection. The amount you pay depends on the value of the property.Read more about council Tax in our glossary page.
- Band: C
- PARKINGDetails of how and where vehicles can be parked, and any associated costs.Read more about parking in our glossary page.
- Off street
- GARDENA property has access to an outdoor space, which could be private or shared.
- Patio
- ACCESSIBILITYHow a property has been adapted to meet the needs of vulnerable or disabled individuals.Read more about accessibility in our glossary page.
- Level access
Evandon House, Wood Lane, TQ7
Add an important place to see how long it'd take to get there from our property listings.
__mins driving to your place
Get an instant, personalised result:
- Show sellers you’re serious
- Secure viewings faster with agents
- No impact on your credit score
About Kingsbridge Estate Agents Ltd, Kingsbridge
Unit 6, The Anchor Centre, Bridge Street, Kingsbridge, TQ7 1SB

Your mortgage
Notes
Staying secure when looking for property
Ensure you're up to date with our latest advice on how to avoid fraud or scams when looking for property online.
Visit our security centre to find out moreDisclaimer - Property reference S930347. The information displayed about this property comprises a property advertisement. Rightmove.co.uk makes no warranty as to the accuracy or completeness of the advertisement or any linked or associated information, and Rightmove has no control over the content. This property advertisement does not constitute property particulars. The information is provided and maintained by Kingsbridge Estate Agents Ltd, Kingsbridge. Please contact the selling agent or developer directly to obtain any information which may be available under the terms of The Energy Performance of Buildings (Certificates and Inspections) (England and Wales) Regulations 2007 or the Home Report if in relation to a residential property in Scotland.
*This is the average speed from the provider with the fastest broadband package available at this postcode. The average speed displayed is based on the download speeds of at least 50% of customers at peak time (8pm to 10pm). Fibre/cable services at the postcode are subject to availability and may differ between properties within a postcode. Speeds can be affected by a range of technical and environmental factors. The speed at the property may be lower than that listed above. You can check the estimated speed and confirm availability to a property prior to purchasing on the broadband provider's website. Providers may increase charges. The information is provided and maintained by Decision Technologies Limited. **This is indicative only and based on a 2-person household with multiple devices and simultaneous usage. Broadband performance is affected by multiple factors including number of occupants and devices, simultaneous usage, router range etc. For more information speak to your broadband provider.
Map data ©OpenStreetMap contributors.





