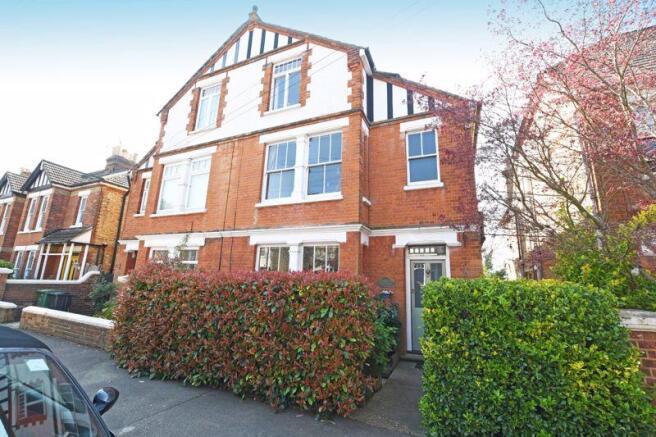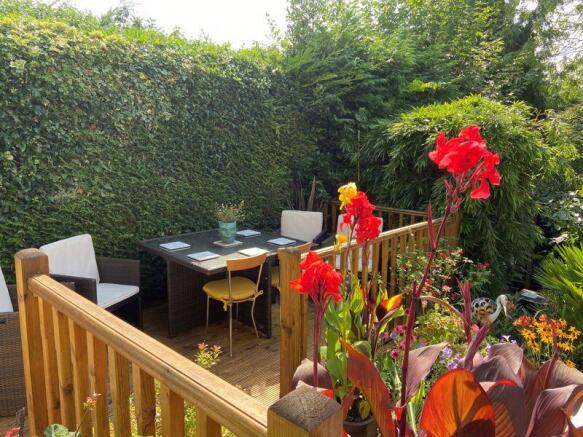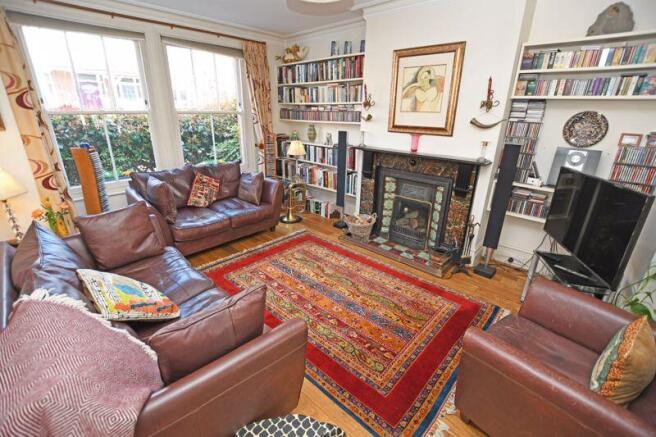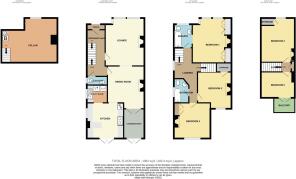
Pine Grove, Maidstone

- PROPERTY TYPE
Semi-Detached
- BEDROOMS
5
- BATHROOMS
2
- SIZE
Ask agent
- TENUREDescribes how you own a property. There are different types of tenure - freehold, leasehold, and commonhold.Read more about tenure in our glossary page.
Ask agent
Key features
- Exquisite Late Victorian Townhouse
- Arranged Over Four Floors
- 2,000 Square Feet
- South Facing Rear Garden
- Bursting with Original Victorian Features
- Luxuriously Appointed
- Highly Recommended
Description
ON THE GROUND FLOOR
Engineered oak flooring, deep skirtings, cornicing and stripped pine internal doors with period furniture throughout the ground floor.
ENTRANCE HALL
17' 10'' x 6' 5'' (max) (5.43m x 1.95m)
Pine front entrance door painted sage green with glazed panels and stained glass fan light, dado rail, access hatch for boiler pipes, radiator with decorative cover, framed mirror with turned pilasters. Staircase to first floor with pitch pine balustrade and newel post, doors to lounge, dining room, cellar and cloakroom.
CLOAKROOM
White suite, low level WC, wash hand basin with mixer tap and cupboard under, marble tiled splashback, built-in storage cupboards, ceramic tiled slate effect flooring, radiator and window to side.
LOUNGE
15' 10'' (into bay) x 13' 4'' (4.82m x 4.06m)
Original ornate slate fireplace surround with painted marble finish, inset cast iron fireplace with decorative cowl and original tiled cheeks, ceramic tiled hearth and brass fender. Stunning original square bay sash window to the front, built-in shelving either side of the fireplace, double radiator, wide opening to:
DINING ROOM
13' 10'' x 12' 8'' (4.21m x 3.86m)
Original ornate slate fireplace surround with painted marble finish, inset cast iron fireplace with original tiled cheeks, ceramic tiled hearth and brass fender, double radiator, original double casement doors with stained glass panels to the conservatory and double radiator.
KITCHEN
11' 4'' x 10' 9'' (3.45m x 3.27m)
Oak kitchen with a comprehensive range of high and low level cupboards with complimenting Italian granite working surfaces and island with storage under, including a wine cooler. Falcon range with 5 burner gas hob, stainless steel upstand and extractor hood above, integrated fridge freezer, double reclaimed oak doors leading to the garden, south facing.
UTILITY ROOM
6' 5'' x 6' 0'' (1.95m x 1.83m)
Continued oak kitchen units and complimenting acrylic working surfaces, ceramic one and a half bowl sink with drainer and mixer tap, window to side, integrated washing machine and dishwasher.
CONSERVATORY
10' 5'' x 6' 5'' (3.17m x 1.95m)
Brick built with glass roof, ceramic tiled flooring, double doors and windows leading to the decked seating area in the garden, south facing.
ON THE LOWER GROUND FLOOR
Stairs to the cellar accessed via the entrance hall.
CELLAR
18' 9'' x 14' 7'' (max) (5.71m x 4.44m)
Useful cellar storage area with electric, light and power. Sub floor window, service meters, consumer unit, Vaillant gas fired boiler for central heating, pressurised water cylinder with fitted emersion heater, control panel for central heating.
ON THE FIRST FLOOR
FIRST FLOOR LANDING
19' 7'' x 5' 0'' (5.96m x 1.52m)
Dado rail, window to site, radiator and staircase to second floor.
BEDROOM 1
15' 10'' (into bay) x 13' 4'' (4.82m x 4.06m)
Cast iron fireplace surround with decorative cowl, tiled cheeks and matching tiled hearth. Original square bay sash window, double radiator, original built-in wardrobe cupboard, further built-in wardrobes with high gloss door fronts and a feature original gas fired wall light (no longer connected).
EN-SUITE BATHROOM
7' 5'' x 7' 0'' (2.26m x 2.13m)
Fully tiled walls and flooring with beautiful veined marble tiles, white suite with chrome fittings, low level WC, marble panelled bath with side mixer taps, rainforest shower head with body jets and handheld shower head, wash hand basin with mixer tap, radiator, chromium plated heated towel rail, window to front and extractor fan.
BEDROOM 2
14' 0'' x 11' 9'' (4.26m x 3.58m)
Cast iron fireplace with decorative cowl and tiled cheeks, under stairs storage cupboard, radiator, original sash window overlooking the rear garden, southern aspect.
BEDROOM 3
12' 0'' x 11' 4'' (3.65m x 3.45m)
Cast iron fireplace with wrought iron fire surround, raised basket and cowl, radiator, original sash window overlooking the rear garden, southern aspect.
BATHROOM
Travertine tiled walls, p-shaped bath with curved glass shower screen, thermostatic shower over, side mixer tap, low level WC, pedestal wash hand basin with mixer tap, chromium plated heated towel rail, ceramic tiled flooring, window to side with decorative glass.
ON THE SECOND FLOOR
SECOND FLOOR LANDING
Built-in storage cupboard in the eaves.
BEDROOM 4
14' 9'' x 11' 7'' (4.49m x 3.53m)
Cast iron fireplace, wrought iron fire surround with raised basket and cowl, original sash window to front with stained glass fan light, picture rail, built-in storage cupboard, access to roof space, original door with stained glass panels and radiator.
BEDROOM 5
11' 7'' x 8' 6'' (3.53m x 2.59m)
Currently used as a home office, bi-folding doors to south facing decked balcony with wrought iron balustrade, original door with stained glass panels and radiator.
OUTSIDE
To the front of the property is a concrete pathway leading to the entrance door, hedged boundaries, side pedestrian gate to the rear garden, storage area.
The rear garden extends to 35 ft and is south facing with the most attractive decked area with balustrade, shallow steps leading to a paved patio area, pergola with Clematis and further shallow steps leading to beautifully secluded sunken patio area with built-in corner seating area, fully fenced and hedged boundaries, the garden is well stocked with mature trees and shrubs, including Rhododendrons, Azalea, Acer, Bamboo, Cherry trees and further fruit trees.
Brochures
Property BrochureFull Details- COUNCIL TAXA payment made to your local authority in order to pay for local services like schools, libraries, and refuse collection. The amount you pay depends on the value of the property.Read more about council Tax in our glossary page.
- Band: F
- PARKINGDetails of how and where vehicles can be parked, and any associated costs.Read more about parking in our glossary page.
- Ask agent
- GARDENA property has access to an outdoor space, which could be private or shared.
- Yes
- ACCESSIBILITYHow a property has been adapted to meet the needs of vulnerable or disabled individuals.Read more about accessibility in our glossary page.
- Ask agent
Pine Grove, Maidstone
Add an important place to see how long it'd take to get there from our property listings.
__mins driving to your place
Explore area BETA
Maidstone
Get to know this area with AI-generated guides about local green spaces, transport links, restaurants and more.
Get an instant, personalised result:
- Show sellers you’re serious
- Secure viewings faster with agents
- No impact on your credit score
About Ferris & Co, Penenden Heath
Penenden Heath Parade Boxley Road, Penenden Heath, Maidstone, ME14 2HN



Your mortgage
Notes
Staying secure when looking for property
Ensure you're up to date with our latest advice on how to avoid fraud or scams when looking for property online.
Visit our security centre to find out moreDisclaimer - Property reference 8946639. The information displayed about this property comprises a property advertisement. Rightmove.co.uk makes no warranty as to the accuracy or completeness of the advertisement or any linked or associated information, and Rightmove has no control over the content. This property advertisement does not constitute property particulars. The information is provided and maintained by Ferris & Co, Penenden Heath. Please contact the selling agent or developer directly to obtain any information which may be available under the terms of The Energy Performance of Buildings (Certificates and Inspections) (England and Wales) Regulations 2007 or the Home Report if in relation to a residential property in Scotland.
*This is the average speed from the provider with the fastest broadband package available at this postcode. The average speed displayed is based on the download speeds of at least 50% of customers at peak time (8pm to 10pm). Fibre/cable services at the postcode are subject to availability and may differ between properties within a postcode. Speeds can be affected by a range of technical and environmental factors. The speed at the property may be lower than that listed above. You can check the estimated speed and confirm availability to a property prior to purchasing on the broadband provider's website. Providers may increase charges. The information is provided and maintained by Decision Technologies Limited. **This is indicative only and based on a 2-person household with multiple devices and simultaneous usage. Broadband performance is affected by multiple factors including number of occupants and devices, simultaneous usage, router range etc. For more information speak to your broadband provider.
Map data ©OpenStreetMap contributors.





