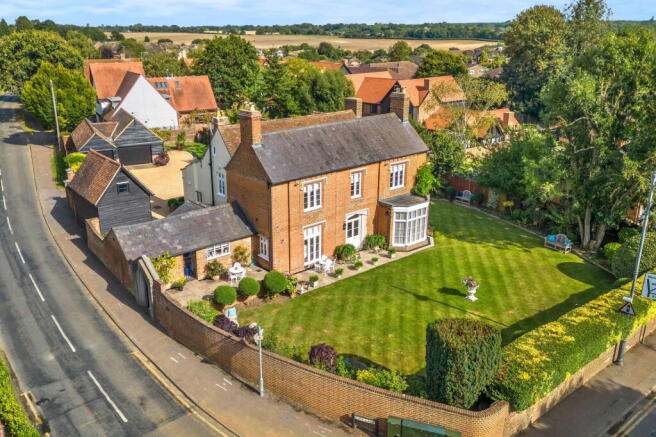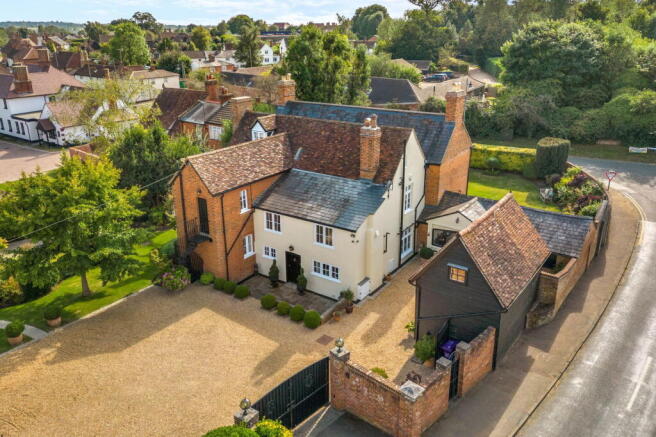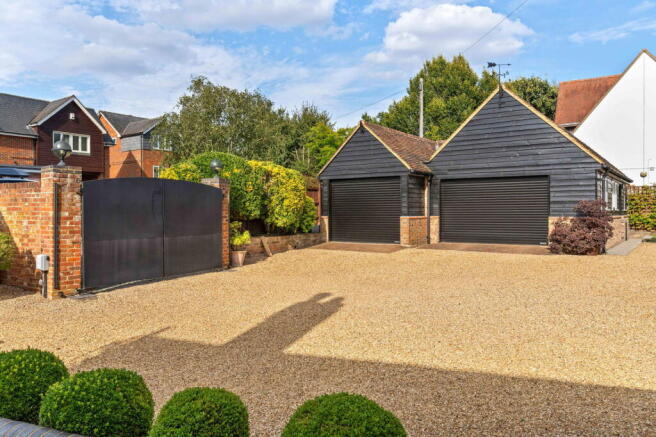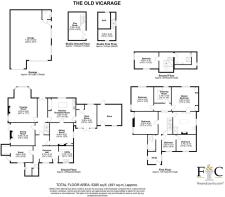The Old Vicarage, Bury Lane, Codicote

- PROPERTY TYPE
Detached
- BEDROOMS
6
- BATHROOMS
3
- SIZE
5,285 sq ft
491 sq m
- TENUREDescribes how you own a property. There are different types of tenure - freehold, leasehold, and commonhold.Read more about tenure in our glossary page.
Ask agent
Key features
- Grade ll listed, six bedroom Georgian home
- Large garage with space for 3/4 cars plus driveway parking
- Approximately 5285 sq.ft of accommodation including garage and outbuildings
- Private, well maintained, walled gardens
- Close to High Street, shops and schools
- Three / four spacious reception rooms
- Kitchen breakfast room
- Utility, boot room and cloakroom
- Tithe barn with potential for annexe STPP
- EPC exempt and council tax band G
Description
Set within secure, electric gates and offers a superb garage with two electric doors, with parking for 3-4 cars with plenty of parking on the driveway. There is a wonderful, detached studio which is an original Tithe barn with exposed beams and gallery which could be ideal to work from home or just a lovely place to relax. This period home is set over three floors and full of character and charm, sympathetically extended to create a delightful home that suits a modern-day family. There is approximately 5285 sq. ft of accommodation including the garages, Tithe Barn, outbuildings and set within an 0.38-acre plot. The gardens are beautifully kept, a traditional walled garden with laid lawn, secluded side garden, potting shed and vegetable garden. The property is walking distance to the High Street with all the amenities just on the doorstep. The property has gas central heating, mains drainage EPC exempt, council tax band G.
Step Inside
Enter this fabulous home through the solid wooden front door leading into a spacious hallway with porcelain tiled flooring. There is a utility room to the right with gas boilers which heat the entire house.
There is a cloak room and storeroom to the left, an impressive study with exposed brick and feature archways and alcove, exposed beams a large windows allowing the light to flood in through finished
with solid wooden flooring. A grand central hallway with checkerboard terracotta and black tiles leads you through to the main rooms with picturesque French doors to the rear allowing the light to fill the hallway and lead you to the garden.
The formal dining room is luxurious and inviting, with a feature alcove with window and storage, French doors to the side garden, wooden feature half panel walls and wall lights with built storage
cupboards for all the dining essentials. There is also a feature open fireplace. The drawing room has a beautiful, full length bay window with original shutters overlooking the formal walled garden and complimentary full-length window to the side, original open fireplace with dado rail, ornate cornicing and ceiling rose. The snug, a cosy room to relax and read a book with a dual fuel wood burning stove and feature fire surround.
The kitchen breakfast room is bright and a naturally, light room, large windows with wooden shutters, a modern kitchen with plenty of storage and built in Miele fridge, gas hob, two ovens and dishwasher
finished with a quartz worktop, sink and hot water tap. central island and space for a grand farmhouse table makes this the heart of the home. The boot room is a lovely entrance with double doors, porcelain tiled flooring and offers plenty of space when all the family arrive. A multipurpose utility room which is large enough to house an American fridge freezer, has a larder cupboard and plenty of storage.
On the first floor there are a few steps up to three rooms, the master bedroom has built in wardrobes and window overlooking the formal garden, with a step down to the ensuite bathroom. There is a separate shower cubical and free-standing centre feature bath and fire surround. The room to the side of the master bedroom is a dressing room and there are two further double bedrooms on this floor.
Entering the extended rear of the house, which we believe at one time may have been added for servant’s quarters you will find two further bedrooms which is currently used as a bedroom and sitting
room for when the grandchildren visit as one bedroom leads into the other. There is a doorway taking you to a passage where you will find a modern shower room with wooden flooring and chrome heated
towel rail and doorway to the end of the passage where you will find another smaller study with access down to outside via a cast iron feature staircase.
On the top floor is another bedroom which also has an ensuite shower room off the landing and plenty of storage to the eves. This top floor is a great space for a teenager or artist as there is lots of natural
light.
Step Outside
Through the double electric gates, a superb gravel driveway with parking for many cars leading you to the generous garage with two electric roller shutters and parking for 3-4 cars, and a pull down ladder with a fully insulated loft space and door to side. A Tithe barn that has been beautifully restored and currently being used as a playroom with gallery and ideal for the grandchildren to spend time. Alternatively, this could be a great place to work from home as there is a side gate from Bury Lane which allows you to enter on foot and takes you directly to the barn. Subject to planning permission you could convert to an annexe. There is a storeroom that is attached to the side of the property and currently used for housing the garden furniture and a great spot to BBQ.
The formal walled garden is just breath taking, with many trees and shrubs, with flower borders and laid lawn. A vicarage style gateway which we believe would have been the original entrance when it was once a vicarage. The garden wraps around to the side of the property, a tranquil setting with pretty archway leads you to the rear garden. There is a lovely patio area where the whole family can sit and enjoy the sunshine, a potting shed and vegetable garden with pathway and lawn and various flower boarders.
Location
Set in the most sought-after village of Codicote, which is nestled between Welwyn and South of Hitchin, surrounded by country walks, pubs and restaurants and amenities. This fabulous home is just within 2 miles of Welwyn village, 3.5
miles to Welwyn Garden City and just over 8 miles to Hitchin. The nearby train stations of Welwyn North just 3.5 miles away and Welwyn Garden city 4.8 miles. For the frequent flyer just 9 miles to Luton Airport, just under 30
miles to Stansted Airport and 37.8 miles to Heathrow Airport.
Brochures
Brochure 1- COUNCIL TAXA payment made to your local authority in order to pay for local services like schools, libraries, and refuse collection. The amount you pay depends on the value of the property.Read more about council Tax in our glossary page.
- Band: G
- LISTED PROPERTYA property designated as being of architectural or historical interest, with additional obligations imposed upon the owner.Read more about listed properties in our glossary page.
- Listed
- PARKINGDetails of how and where vehicles can be parked, and any associated costs.Read more about parking in our glossary page.
- Garage
- GARDENA property has access to an outdoor space, which could be private or shared.
- Private garden
- ACCESSIBILITYHow a property has been adapted to meet the needs of vulnerable or disabled individuals.Read more about accessibility in our glossary page.
- Ask agent
Energy performance certificate - ask agent
The Old Vicarage, Bury Lane, Codicote
Add an important place to see how long it'd take to get there from our property listings.
__mins driving to your place
Get an instant, personalised result:
- Show sellers you’re serious
- Secure viewings faster with agents
- No impact on your credit score
Your mortgage
Notes
Staying secure when looking for property
Ensure you're up to date with our latest advice on how to avoid fraud or scams when looking for property online.
Visit our security centre to find out moreDisclaimer - Property reference S1064539. The information displayed about this property comprises a property advertisement. Rightmove.co.uk makes no warranty as to the accuracy or completeness of the advertisement or any linked or associated information, and Rightmove has no control over the content. This property advertisement does not constitute property particulars. The information is provided and maintained by Fine & Country, Ware. Please contact the selling agent or developer directly to obtain any information which may be available under the terms of The Energy Performance of Buildings (Certificates and Inspections) (England and Wales) Regulations 2007 or the Home Report if in relation to a residential property in Scotland.
*This is the average speed from the provider with the fastest broadband package available at this postcode. The average speed displayed is based on the download speeds of at least 50% of customers at peak time (8pm to 10pm). Fibre/cable services at the postcode are subject to availability and may differ between properties within a postcode. Speeds can be affected by a range of technical and environmental factors. The speed at the property may be lower than that listed above. You can check the estimated speed and confirm availability to a property prior to purchasing on the broadband provider's website. Providers may increase charges. The information is provided and maintained by Decision Technologies Limited. **This is indicative only and based on a 2-person household with multiple devices and simultaneous usage. Broadband performance is affected by multiple factors including number of occupants and devices, simultaneous usage, router range etc. For more information speak to your broadband provider.
Map data ©OpenStreetMap contributors.




