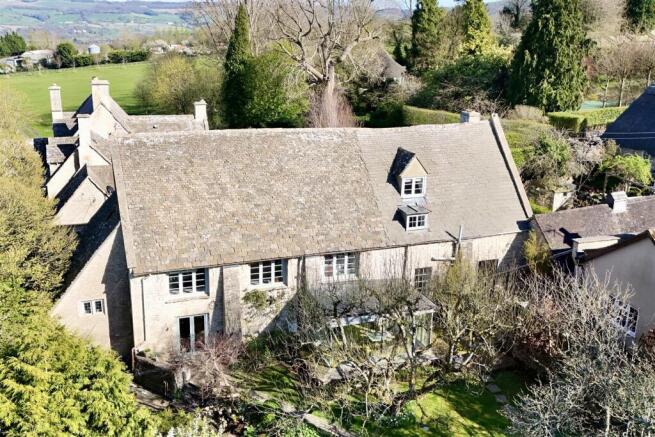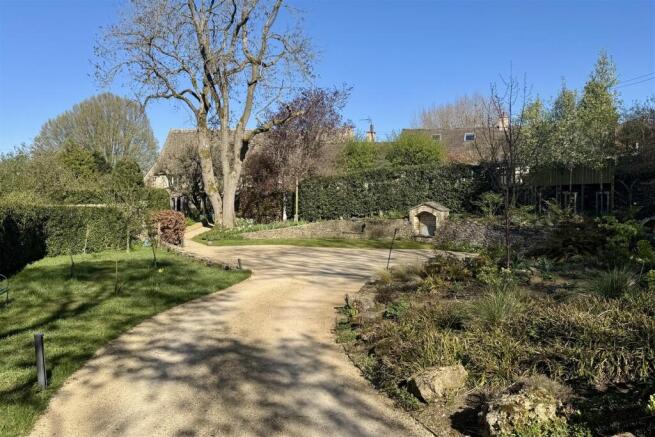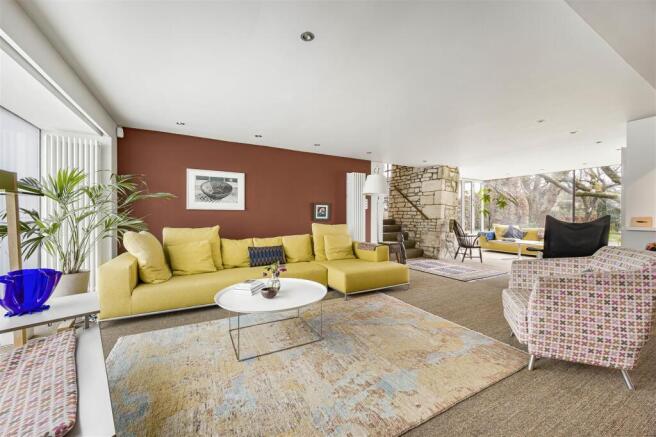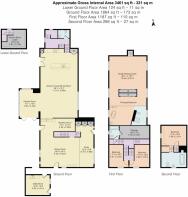Cockbury Court, Nr. Winchcombe

- PROPERTY TYPE
House
- BEDROOMS
4
- BATHROOMS
3
- SIZE
3,460 sq ft
321 sq m
- TENUREDescribes how you own a property. There are different types of tenure - freehold, leasehold, and commonhold.Read more about tenure in our glossary page.
Freehold
Key features
- Rural Location Area of Outstanding Natural Beauty
- Period Property within Private Esate
- Open Plan Kitchen/Dining/Living room
- Sitting Room with Open fireplace
- Library and Study Areas
- Walk-in Pantry/Storage
- Vaulted Ceiling Principal Suite with Study Area
- Guest Bedroom with Ensuite Bathroom
- Two Further Bedrooms and Family Bathroom
- Long Private Driveway with Parking for several cars
Description
Designed by its current owner, the property seamlessly blends historic charm with contemporary elegance. At its heart is a stunning open plan dining and living area with a handcrafted stylish kitchen, all centrally positioned to create a natural flow throughout. The four bedroom layout is thoughtfully arranged, with the principal suite on its own floor boasting a breathtaking vaulted ceiling and an abundance of natural light, alongside the other bedrooms set at the other end for privacy and balance.
Tithe Barn House is a stunning semi-detached period property that has been meticulously evolved over the past 30 years by the current owner.
Originally a stone cottage and agricultural barn, it now seamlessly blends historic charm with contemporary elegance, extending to 3,460 sq.ft. whilst offering versatile accommodation that is both intimate yet provides a wonderful space to entertain guests.
Accessed via a five-bar gate and discreetly positioned within a private estate, the long driveway leads to a generous gravel parking area with a wide turning circle. This area is surrounded by wildflowers, mature shrubs, trees, and a beautiful Cotswold stone wall with original arched alcoves, adding character and depth to the perfect backdrop. The charming westerly lawn area is well-defined, complemented by fruit trees and neatly clipped hedges, with a delightful stepping stone pathway leading to the central doorway.
Upon entering the property, you are immediately struck by the creative use of open space and natural light, which beautifully highlights the original Cotswold stone with a modern twist. The design is thoughtfully arranged into three distinct areas, harmoniously blending modern living with historic elements.
The primary living areas are centrally positioned on a split-level ground floor. At one end, a handcrafted bespoke kitchen features a blend of modern and cedar wood cabinetry, marble and stainless tops, complemented with Miele appliances. This space flows into a fabulous dining and living area with exposed stonework and a seating area with floor to ceiling glass windows and bi-folding doors, capturing an abundance of natural sunlight. Off the kitchen, a separate cloakroom and steps lead down to a large walk-in larder/storage area.
The principal bedroom suite, located on this side of the house, offers impressive views of the rolling countryside. With its high vaulted ceiling and spacious layout, this area has been transformed into a tranquil haven. Featuring a study/dressing area, a cleverly designed step-up bedroom and bathing area, with luxurious bathroom fixtures and fittings.
Centrally positioned to the house, is the reading room, which could serve as a perfect connection between the two top floors, should a prospective owner wish to further remodel. A generous sitting room with a wonderful fireplace and original stone slit windows provides an ideal retreat for relaxing evenings.
Stepping down to a bright and airy office/study area, you will find ample storage cupboards and doors leading to the secluded courtyard and rear garden.
An internal staircase leads to the upper first floor, where two enchanting bedrooms with views over the rear garden are perfect for guests or children. Additionally, there is a wonderful guest bedroom with an ensuite bathroom, complete with a roll-top bath.
Stepping outside to the side of the property, is a useful store, which can be used as a utility and for garden tool storage. Ensconced in sun from morning and evening the enclosed rear garden is perfect for sipping coffee and enjoying the sounds of nature. The patio area offers a wonderful space for al fresco dining or simply relaxing during summer evenings. The combination of Cotswold stone, natural planting and a soft lawn creates an ideal visual appeal, with pleached black oak trees providing natural screening. In spring, the flower beds and borders burst with vibrant perennials and shrubs. Beyond the rear garden is a tarmac area providing additional parking.
Tithe Barn House is approached via a communal drive that creates a true sense of arrival, leading off the public road into the charming hamlet of homes known as Cockbury Court. Nestled on the Cotswold escarpment within an Area of Outstanding Natural Beauty (AONB), Cockbury Court sits alongside Cleeve Hill, the highest point in England before the hills of Wales.
This remarkable location boasts outstanding scenery, crisscrossed by established public footpaths and ancient byways and includes the expansive common land of Cleeve Hill, offering panoramic views, a true paradise for walkers.
The property is conveniently positioned near Cleeve Hill Golf Club, the Rising Sun pub and restaurant and the luxurious Ellenborough Park hotel, spa and fine dining.
Just 1.5 miles to the north lies the charming market town of Winchcombe, known for its Cotswold stone cottages, tea shops, local amenities and medieval architecture. To the south, the elegant Regency town of Cheltenham is within 7 miles, renowned for its lifestyle, exceptional schooling, cultural attractions and recreational amenities.
Road and rail connections provide easy access to London, Oxford and Birmingham, making this a perfectly positioned retreat.
Agents Notes:
Within Cockbury Court, there are ten properties, each with a shareholder in Cockbury Court Management, the company responsible for managing the estate. An annual maintenance charge covers the upkeep of the communal driveway, including tree care, lawn maintenance, insurance and the shared septic tank system.
Cockbury Court Management Co. circa £700 pa.
Brochures
Property brochure- COUNCIL TAXA payment made to your local authority in order to pay for local services like schools, libraries, and refuse collection. The amount you pay depends on the value of the property.Read more about council Tax in our glossary page.
- Band: F
- PARKINGDetails of how and where vehicles can be parked, and any associated costs.Read more about parking in our glossary page.
- Driveway
- GARDENA property has access to an outdoor space, which could be private or shared.
- Yes
- ACCESSIBILITYHow a property has been adapted to meet the needs of vulnerable or disabled individuals.Read more about accessibility in our glossary page.
- Ask agent
Cockbury Court, Nr. Winchcombe
Add an important place to see how long it'd take to get there from our property listings.
__mins driving to your place
Get an instant, personalised result:
- Show sellers you’re serious
- Secure viewings faster with agents
- No impact on your credit score
Your mortgage
Notes
Staying secure when looking for property
Ensure you're up to date with our latest advice on how to avoid fraud or scams when looking for property online.
Visit our security centre to find out moreDisclaimer - Property reference 33796625. The information displayed about this property comprises a property advertisement. Rightmove.co.uk makes no warranty as to the accuracy or completeness of the advertisement or any linked or associated information, and Rightmove has no control over the content. This property advertisement does not constitute property particulars. The information is provided and maintained by Althorp & Co, Covering Gloucestershire. Please contact the selling agent or developer directly to obtain any information which may be available under the terms of The Energy Performance of Buildings (Certificates and Inspections) (England and Wales) Regulations 2007 or the Home Report if in relation to a residential property in Scotland.
*This is the average speed from the provider with the fastest broadband package available at this postcode. The average speed displayed is based on the download speeds of at least 50% of customers at peak time (8pm to 10pm). Fibre/cable services at the postcode are subject to availability and may differ between properties within a postcode. Speeds can be affected by a range of technical and environmental factors. The speed at the property may be lower than that listed above. You can check the estimated speed and confirm availability to a property prior to purchasing on the broadband provider's website. Providers may increase charges. The information is provided and maintained by Decision Technologies Limited. **This is indicative only and based on a 2-person household with multiple devices and simultaneous usage. Broadband performance is affected by multiple factors including number of occupants and devices, simultaneous usage, router range etc. For more information speak to your broadband provider.
Map data ©OpenStreetMap contributors.





