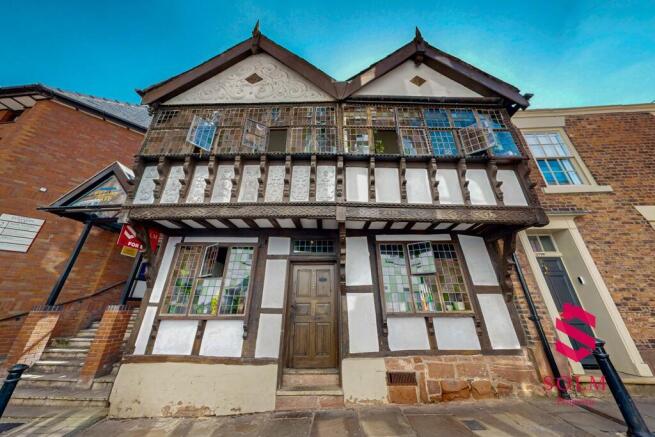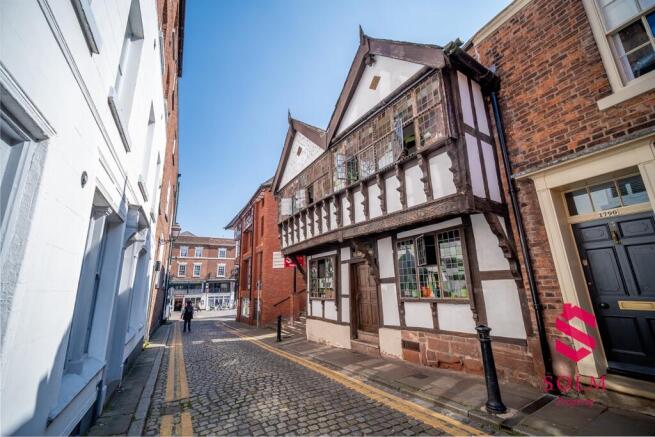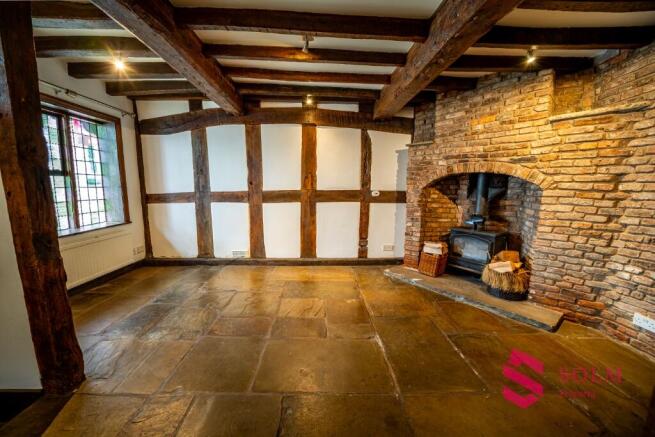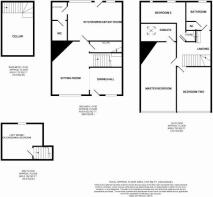15th Century Grade II Listed Townhouse on White Friars, Chester

- PROPERTY TYPE
Character Property
- BEDROOMS
4
- BATHROOMS
3
- SIZE
1,532 sq ft
142 sq m
- TENUREDescribes how you own a property. There are different types of tenure - freehold, leasehold, and commonhold.Read more about tenure in our glossary page.
Freehold
Key features
- Grade II Listed
- Prime Position Within The City Walls
- 4 Bedrooms
- Walled Patio Garden
- Character & Craftsmanship
- Character & Craftsmanship
- Prime Position Within The City Walls
- Income Potential
Description
Situated in the heart of the White Friars conservation area and benefiting from residents' permit parking via Cheshire West and Chester Council, the home blends position, provenance, and potential.
Period Charm Meets Practical Comfort
The interiors are rich in period detail, with stone flooring, restored timber beams, solid timber doors (some with Suffolk latches), leadlight and stained-glass windows, sash windows, and a wealth of exposed timber features throughout. Heating and hot water are provided via a modern electric central system, and all mains services are connected.
Living Spaces
The Sitting Room (5.11m x 3.56m) is a warm and inviting space, featuring a screened entrance, striking stone fireplace with wood-burning stove, hand-cut exposed brickwork, stone flooring, and stained glass windows overlooking White Friars.
The Dining Room (3.20m x 2.82m) continues the theme of historic charm, with stencilled exposed floorboards, ceiling beams, and more leaded windows bringing light and character.
In the Kitchen/Breakfast Room (5.18m x 3.68m) you'll find a blend of practicality and period style: timber-fronted cabinets, tiled splashbacks, electric hob and double oven, and space for freestanding appliances. The space opens directly onto the walled rear patio garden, creating a lovely flow between indoor and outdoor living.
Private Quarters
The Principal Bedroom (6.22m x 3.45m) is truly spectacular - a generous room with leaded windows overlooking White Friars, a carved stone fireplace with historical armorial crest, and exposed beams. The En-suite Bathroom (3.28m x 1.88m) features both bath and separate shower, a skylight, and period detailing.
Bedroom Two (4.37m x 2.95m) offers more character, natural light, and exposed beams, while
Bedroom Three (4.24m x 1.68m) is a bright space overlooking the rear garden.
The Main Bathroom (2.72m x 2.16m) includes a full suite with tiled bath, basin, WC, and airing cupboard.
A hidden gem is the occasional Fourth Bedroom (3.58m x 2.46m) on the second floor - ideal as a home office, creative studio, or spare room. This space is accessed via stairs from the landing and features exposed floorboards and access to the roof space and cold water tank.
Cellar & Garden
The cellar (4.57m x 2.26m) provides useful storage space and houses the meters and controls for the property. Outside, the walled patio garden offers a private, low-maintenance area to relax, with direct access to Friarsgate.
A Rich Tapestry of History
The Old House is steeped in historical significance. Believed by artist and historian A. B. Bamford to have been the residence of renowned Nonconformist minister Matthew Henry during his time in Chester, the home offers a rare link to the city's religious and literary heritage. While no blue plaque marks the spot, Henry's legacy in Chester is well documented, with his former chapel on Trinity Street and summer house in Bollands Court, both since lost.
Constructed in 1588 and extended in 1658, the house may also incorporate stonework from the original Roman walls in its cellar - a detail left for the discerning eye to spot. Architectural surveys carried out in the 1980s revealed that parts of the building date even earlier than previously believed, with late medieval timbers and evidence of a four-bay structure that may have extended into neighbouring No. 3 Whitefriars.
During restoration, a jetton (a 16th-century counting token) stamped "Hans Shultes in Nuremberg" was discovered within the north wall, offering a tangible connection to the building's Tudor past.
The home's interior showcases original Tudor-arched fireplaces, chamfered oak beams, shaped splat balusters, and wind-braced timber framing, all carefully preserved to maintain its architectural integrity. Its evolving structure reflects centuries of refinement and adaptation - from grand medieval townhouse to the unique residence it is today.
A Proven Income Opportunity
Sykes Cottages have provided a detailed income proposal, forecasting strong returns from holiday letting:
-Year 1 estimate: £29,084 - £35,547
-Year 2 estimate: £31,120 - £38,035
-Year 3 estimate: £32,364 - £39,557
-Total bookings forecast: 29 (including 10 week-long bookings and 19 short breaks)
This makes "The Old House" a ready-made investment opportunity for buyers seeking dependable income in a historic, high-demand location.
For more information or to arrange a private viewing, please get in touch.
SOLM Property
- COUNCIL TAXA payment made to your local authority in order to pay for local services like schools, libraries, and refuse collection. The amount you pay depends on the value of the property.Read more about council Tax in our glossary page.
- Ask agent
- PARKINGDetails of how and where vehicles can be parked, and any associated costs.Read more about parking in our glossary page.
- Permit
- GARDENA property has access to an outdoor space, which could be private or shared.
- Private garden,Patio,Enclosed garden,Rear garden,Back garden
- ACCESSIBILITYHow a property has been adapted to meet the needs of vulnerable or disabled individuals.Read more about accessibility in our glossary page.
- Ask agent
Energy performance certificate - ask agent
15th Century Grade II Listed Townhouse on White Friars, Chester
Add an important place to see how long it'd take to get there from our property listings.
__mins driving to your place
Get an instant, personalised result:
- Show sellers you’re serious
- Secure viewings faster with agents
- No impact on your credit score
Your mortgage
Notes
Staying secure when looking for property
Ensure you're up to date with our latest advice on how to avoid fraud or scams when looking for property online.
Visit our security centre to find out moreDisclaimer - Property reference SOLM1WhiteFriars. The information displayed about this property comprises a property advertisement. Rightmove.co.uk makes no warranty as to the accuracy or completeness of the advertisement or any linked or associated information, and Rightmove has no control over the content. This property advertisement does not constitute property particulars. The information is provided and maintained by SOLM Property, Covering Chester. Please contact the selling agent or developer directly to obtain any information which may be available under the terms of The Energy Performance of Buildings (Certificates and Inspections) (England and Wales) Regulations 2007 or the Home Report if in relation to a residential property in Scotland.
*This is the average speed from the provider with the fastest broadband package available at this postcode. The average speed displayed is based on the download speeds of at least 50% of customers at peak time (8pm to 10pm). Fibre/cable services at the postcode are subject to availability and may differ between properties within a postcode. Speeds can be affected by a range of technical and environmental factors. The speed at the property may be lower than that listed above. You can check the estimated speed and confirm availability to a property prior to purchasing on the broadband provider's website. Providers may increase charges. The information is provided and maintained by Decision Technologies Limited. **This is indicative only and based on a 2-person household with multiple devices and simultaneous usage. Broadband performance is affected by multiple factors including number of occupants and devices, simultaneous usage, router range etc. For more information speak to your broadband provider.
Map data ©OpenStreetMap contributors.




