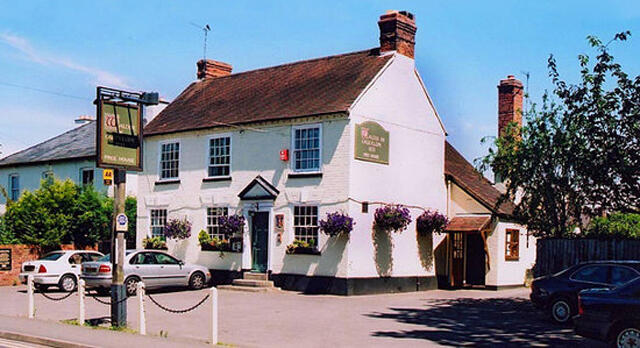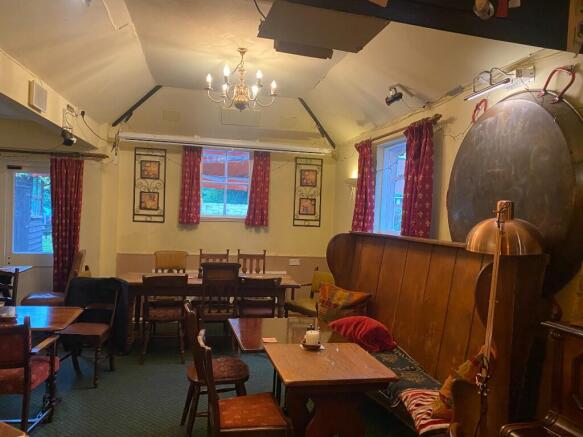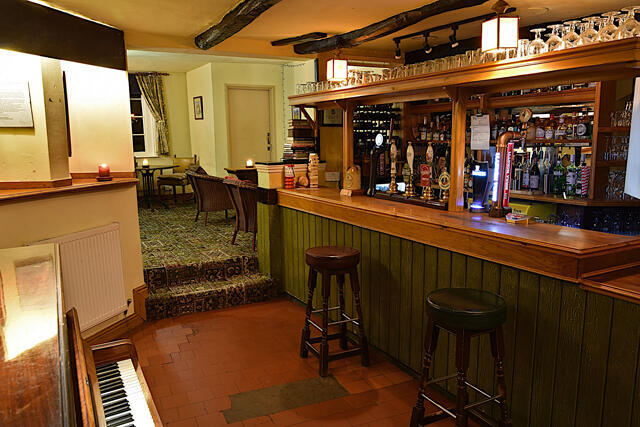Near Worcester City-village Centre Inn
- SIZE
Ask agent
- SECTOR
Pub for sale
- USE CLASSUse class orders: A3 Restaurants and Cafes and A4 Drinking Establishments
A3, A4
Key features
- NEAR WORCESTER CITY-VILLAGE CENTRE INN
- Attractive open plan bar area
- Three/four letting bedrooms
- Gardens and car parking - set in 0.27 of an acre
- For sale after 33 years in same owners hands
- For sale after 33 years in same owners hands
Description
The subject property The Walter De Cantelupe stands on the main road in the centre of the village just off the main crossroads being an attractive Georgian style property that offers open plan bar and restaurant, catering kitchen, three/four letting bedrooms, owners suite and ample car parking. The property is set in a plot of 0.27 of an acre. It is now for sale after 33 years in the same owners hands and offers a great trading opportunity for young enthusiastic owner operators. The property is briefly described as follows:
TRADE AREAS
MAIN BAR AREA, a room of some character and quality being arranged on split levels, being part carpeted and part quarry tiled and having direct access onto trade garden. It is arranged around a central bar servery which is 'L' shaped and has tongue and grooved panelled frontage as well as mirror display back fitting. There is a feature fireplace with antique brick surround and keystone arch which currently houses a cast iron solid multi-fuel stove (recently installed). The room when fully furnished can cater for 44 customers seated.
A set of LADIES and GENTLEMEN'S TOILETS. BOTTLE STORE to the rear of the servery.
CATERING KITCHEN of good size and has Altro non slip flooring, fully tiled walls and comprehensive selection of stainless steel catering effects and work surfaces. There is a PREPARATION ROOM/DRY STORE adjacent.
At basement level is the BEER CELLAR with delivery access from the side of the premises.
LETTING ACCOMMODATION
Located at first floor are three well appointed letting bedrooms. All double size having full bedroom suite, television and en suite bathroom/shower room facilities. One of the bedrooms can be utilised as a twin with a zip and link king size bed. There is a fourth double bedroom within this section which is not currently furnished and is utilised as LINEN/LAUNDRY ROOM. This room whilst not en suite did have a designated bathroom off the landing which has suite of wash hand basin, WC and bath.
PRIVATE ACCOMMODATION
There is fifth bedroom located at ground floor which is currently utilised as an owners suite consisting of double bedroom with fitted wardrobes, single room currently utilised as an office and a shower room which suite of wash hand basin, WC and shower.
EXTERNAL
The property has an enclosed patioed REAR GARDEN with brick built barbecue unit and retractable awning which provides covered seating and there is also heater adjacent to the same. There is CAR PARKING to the front and rear of the property with space for 30 or so vehicles.
PLANNING PERMISSION
Planning Permission was passed in 2007 for an extension to the rear of the property which would almost triple the building in size. Incorporating the existing letting accommodation it would create a total of ten letting bedrooms as well as an owners apartment. At ground floor existing trade areas would remain but also there would be new toilets and an additional restaurant/function room. This consent has now lapsed but there is no reason to believe a renewed application would not be successful.
Our client has owned the property for 33 years and is now looking to sell due to his wish to retire. The business is currently closed, but over recent years we are advised that our client operated on limited trading hours with no lunch time opening during the week and was closed on Mondays. We are advised that accounts for 2018 the year ended November 2023 showed a taking net of VAT of just under £100,000: this trade split 40% wet sales, 35% food sales and 25% accommodation. This will highlight to prospective purchasers the scope for developing the catering side of the business further.
FREEHOLD £410,000 to include goodwill and fixtures & fittings. Stock at valuation in addition.
No direct approach to be made to the business; please direct all communications through Sidney Phillips.
Viewing strictly by appointment only.
Near Worcester City-village Centre Inn
NEAREST STATIONS
Distances are straight line measurements from the centre of the postcode- Worcestershire Parkway Station2.7 miles
- Worcester Foregate Street Station3.9 miles
- Worcester Shrub Hill Station3.9 miles
Notes
Disclaimer - Property reference 91078. The information displayed about this property comprises a property advertisement. Rightmove.co.uk makes no warranty as to the accuracy or completeness of the advertisement or any linked or associated information, and Rightmove has no control over the content. This property advertisement does not constitute property particulars. The information is provided and maintained by Sidney Phillips Limited, The Midlands. Please contact the selling agent or developer directly to obtain any information which may be available under the terms of The Energy Performance of Buildings (Certificates and Inspections) (England and Wales) Regulations 2007 or the Home Report if in relation to a residential property in Scotland.
Map data ©OpenStreetMap contributors.




