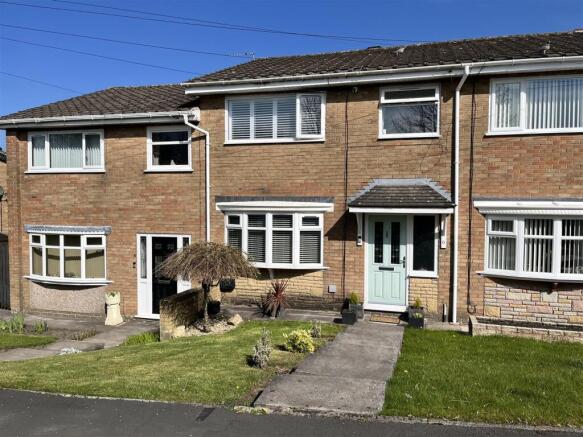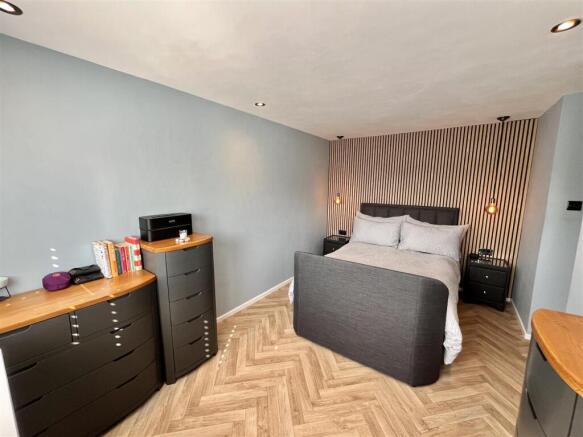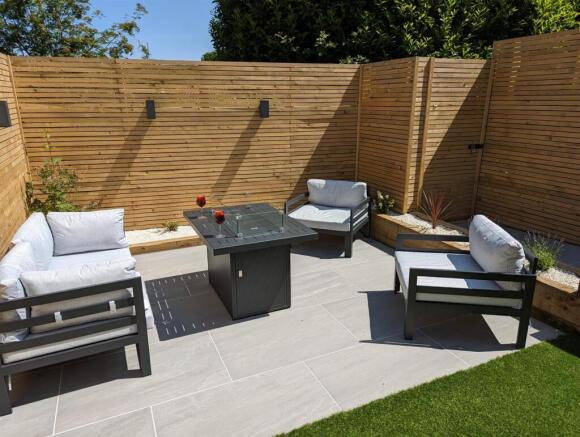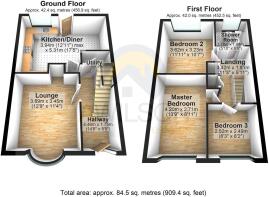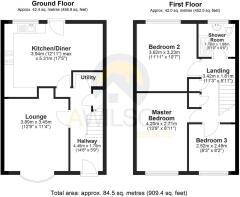
Grange Close, Hyde

- PROPERTY TYPE
House
- BEDROOMS
3
- BATHROOMS
1
- SIZE
Ask agent
- TENUREDescribes how you own a property. There are different types of tenure - freehold, leasehold, and commonhold.Read more about tenure in our glossary page.
Freehold
Key features
- Prime Location near Gee Cross Village & Werneth Low Country Park
- Landscaped Garden to Rear
- Three Bedrooms
- Spacious lounge filled with Natural Light
- Large Kitchen/Diner with Integrated Appliances
- Stylish Modern Bathroom with Walk-in Shower
- Utility Room
- Viewing Highly Recommended!
Description
Offering well thought out living accommodation set over two floors, and featuring a beautiful landscaped rear garden, Grange Close would be ideal for a range of purchasers, from growing families, to first time buyers, or even those looking to downsize.
Upon entering the home you are welcomed into a bright hallway, leading to a good sized lounge decorated in stylish neutral tones, with a modern feature marble fireplace providing the perfect focal point for the room. To the rear of the home a generously sized kitchen/diner offers ample unit space, and plenty of room for family dining, whilst the handy utility room is a must for busy family life! Converted from a downstairs wc, this could easily be transferred back with all pipework still in situ, should the new owners wish to do so.
The staircase ascending to the first floor features stunning glass balustrades, allowing plenty of natural light into the space. To the first floor the master bedroom is simply stunning, with stylish decor, including plantation shutters, plus a further double bedroom, a well proportioned single bedroom and a family bathroom.
Externally the property features a garden to the front, plus an amazing landscaped garden to the rear which has been recently upgraded by the current owners - a beautiful spot to sit and relax with a glass in hand and enjoy the sunshine!
Those with children of a school age are perfectly placed for Alder High School, Holy Trinity, Endeavour and Godley Primary Schools.
A short stroll from your front door will take you into the heart of Gee Cross Village, with its wide array of cafes, pubs and eateries. Those looking to commute can also take advantage of the nearby M67 and M60 motorway links.
Hallway - A bright and airy space with stairs leading to first floor complete with glass balustrade. Under stairs storage cupboard. Door leading to:
Lounge - 3.89m x 3.45m (12'9" x 11'4") - A modern space decorated in stylish neutral tones. A living flame effect electric fire with marble base provides the focal point for the room whilst a Bow window to the front allows plenty of natural light into the space. Radiator. Laminate flooring. Ceiling light.
Kitchen/Diner - 3.94m x 5.31m (12'11" x 17'5") - A generous sized kitchen/diner offering plentiful space for family dining. Kitchen fitted with a matching range of base and eye level units with coordinated worktops over. Built in electric oven with four ring hob and extractor hood over. Space for American style fridge freezer. Sink with drainer and mixer tap. Window to rear offering views of the rear garden. Door leading out to garden.
Utility - 0.76m x 1.75m (2'6" x 5'9") - Originally a wc, this space has been converted by the current owners to a handy utility, with plumbing for washing machine and space for dryer to be stacked on top of washer plus handy shelving space for storage. The original pipework is still in situ for the wc meaning that this could be easily switched back should the new owners wish.
Landing - Glass balustrades. Fitted carpet. Ceiling light.
Master Bedroom - 4.20m x 2.71m (13'9" x 8'11") - Window to front elevation. Herringbone style flooring. Feature panelling to one wall. Radiator. Ceiling light.
Bedroom Two - 3.62m x 3.23m (11'11" x 10'7") - Currently used as a craft room, this is a double bedroom of generous proportions and benefits from stunning views to the rear of the nearby hillsides. Radiator. Ceiling light. Laminate flooring.
Bedroom Three - 2.52m x 2.49m (8'3" x 8'2") - Currently utilised as a walk in wardrobe, this is a larger than average third bedroom. With window to front elevation, radiator and ceiling light.
Shower Room - Window to rear elevation. Double shower enclosure, hand wash basin and wc. Heated towel rail.
Externally - Externally, the property boasts a modern and stylish landscaped rear garden, featuring two patio areas perfect for al fresco dining and summer entertaining, in addition to an area turfed with artifical lawn and bordered by attractive planters, making it an outdoor space that is low maintenance and which can be enjoyed all year round. To the front the property is set back from the road, with a lawned front garden and path leading to the front door. On street parking is readily available.
Additional Information - Tenure: Freehold
Council Tax Band: B
EPC Rating: C
Brochures
Grange Close, HydeBrochure- COUNCIL TAXA payment made to your local authority in order to pay for local services like schools, libraries, and refuse collection. The amount you pay depends on the value of the property.Read more about council Tax in our glossary page.
- Band: B
- PARKINGDetails of how and where vehicles can be parked, and any associated costs.Read more about parking in our glossary page.
- Ask agent
- GARDENA property has access to an outdoor space, which could be private or shared.
- Yes
- ACCESSIBILITYHow a property has been adapted to meet the needs of vulnerable or disabled individuals.Read more about accessibility in our glossary page.
- Ask agent
Grange Close, Hyde
Add an important place to see how long it'd take to get there from our property listings.
__mins driving to your place
Your mortgage
Notes
Staying secure when looking for property
Ensure you're up to date with our latest advice on how to avoid fraud or scams when looking for property online.
Visit our security centre to find out moreDisclaimer - Property reference 33797368. The information displayed about this property comprises a property advertisement. Rightmove.co.uk makes no warranty as to the accuracy or completeness of the advertisement or any linked or associated information, and Rightmove has no control over the content. This property advertisement does not constitute property particulars. The information is provided and maintained by A Wilson Estates, Stalybridge. Please contact the selling agent or developer directly to obtain any information which may be available under the terms of The Energy Performance of Buildings (Certificates and Inspections) (England and Wales) Regulations 2007 or the Home Report if in relation to a residential property in Scotland.
*This is the average speed from the provider with the fastest broadband package available at this postcode. The average speed displayed is based on the download speeds of at least 50% of customers at peak time (8pm to 10pm). Fibre/cable services at the postcode are subject to availability and may differ between properties within a postcode. Speeds can be affected by a range of technical and environmental factors. The speed at the property may be lower than that listed above. You can check the estimated speed and confirm availability to a property prior to purchasing on the broadband provider's website. Providers may increase charges. The information is provided and maintained by Decision Technologies Limited. **This is indicative only and based on a 2-person household with multiple devices and simultaneous usage. Broadband performance is affected by multiple factors including number of occupants and devices, simultaneous usage, router range etc. For more information speak to your broadband provider.
Map data ©OpenStreetMap contributors.
