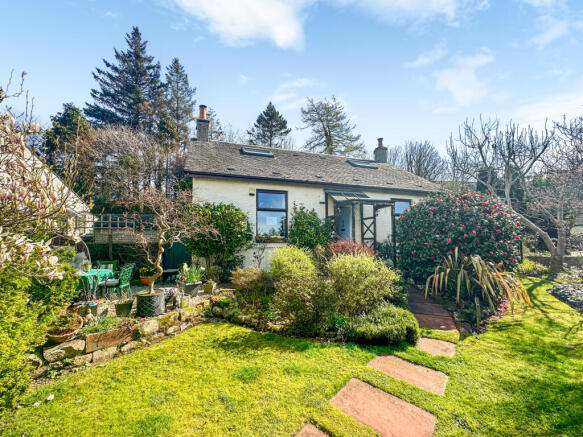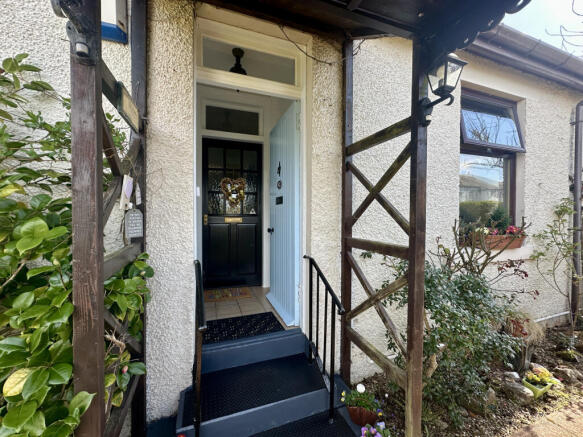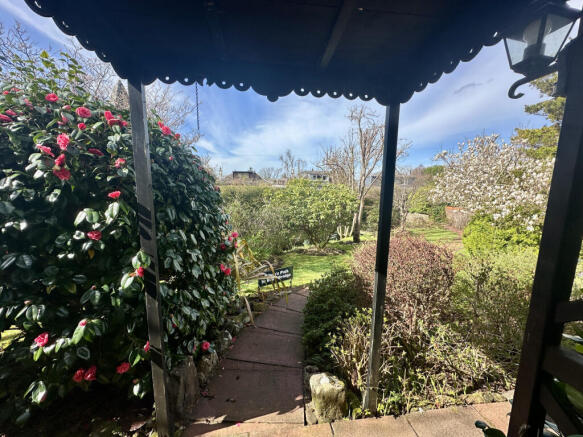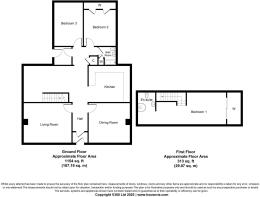Montgomerie Drive, Fairlie, KA29

- PROPERTY TYPE
Detached
- BEDROOMS
3
- BATHROOMS
2
- SIZE
Ask agent
- TENUREDescribes how you own a property. There are different types of tenure - freehold, leasehold, and commonhold.Read more about tenure in our glossary page.
Freehold
Key features
- Double glazing
- Gas Central Heating
- Mature Gardens
- Charming Property
- Separate Dining Room
- Double Garage
- Driveway
- 3 Double Bedrooms
- Kitchen/Breakfast Room
- Master Bedroom En-Suite
Description
Boasting a spacious layout, the ground floor features a lounge, separate dining room, breakfasting kitchen, spacious hallway, two double bedrooms, a family bathroom and utility room.
The upper floor is designed as an open plan master bedroom with en-suite shower room featuring built in wardrobes and velux windows.
The outside is a tranquil retreat with the front garden laid to mainly lawn and mature shrubs and trees with Southannan burn passing through, there is a bridge over the stream leading to the gate at the bottom of the property. The stone chip driveway to the side of the property leads to the double detached garage with up and over doors that has power and light and provides plenty of parking for vehicles. The rear of the property is laid to a combination of lawn and paved slab path surround the property.
The coastal village of Fairlie sits on the eastern side of the Firth of Clyde looking across to the Isle of Arran and the Cumbraes. Fairlie known as the first Fairtrade village and is currently more than the once ‘commuter village- with few businesses running within now such as the Village Inn pub and restaurant and the Catch Seafood Restaurant, which also boats a craft and farm shop. For the commuters the train station provides links to surrounding areas, Ayr and to Glasgow. Kelburn Castle, Country Park and Estate is a fantastic day out for the whole family with go pony trekking, pets corner and snacks within the Café.
VIEWING: Strictly by appointment through Coast Estate Agents on or
OFFERS: All offers should be submitted to Coast Estate Agents at
INTEREST: It is important your solicitor notifies this office of your interest otherwise this property may be sold prior to your knowledge.
HAVE A PROPERTY TO SELL? Call Coast Estate Agents on and arrange your FREE valuation.
Disclaimer : Whilst we endeavour to provide as accurate information as possible, our particulars are for reference only. Dimensions are taken at widest points and our floor plans are not to scale.
Hallway
Entered via a wooden front door into the vestibule them through a half glazed door into the hallway with window above it.
The L-shaped hallway has neutral decor and tartan carpet that leads up the stairs.
Hardwood skirtings and and banister to stairs.
Window to the rear of the property.
Lounge - 4.3 x 4.2 m (14′1″ x 13′9″ ft)
Lounge with window to the front of the property.
Neutral decor and coloured carpet.
Marble fireplace surround with black marble insert and hearth.
Coving and exposed wooden beams to ceiling with ceiling light fixture.
Shelved mirrored alcove with light.
Glazed wooden door to the hallway.
Dining Room - 4.3 x 4.2 m (14′1″ x 13′9″ ft)
Separate dining room with window to the front of the property.
Neutral decor and patterned carpet.
Exposed wooden beams and ceiling light fitting with two wall light fittings.
Two shelved alcoves.
Wooden glazed door to the hallway.
Brick fire surround with log fire.
Kitchen - 4.3 x 2.8 m (14′1″ x 9′2″ ft)
Kitchen with cream wall and floor units and laminate worktop with coloured ceramic tile splash back.
Stainless steel one and a half sink with chrome mixer tap below the window to the side of the property.
Light wood laminate flooring and spot light unit to the ceiling and coving.
Exposed painted brick wall.
Integrated dishwasher and fridge.
Archway to the hallway.
Bedroom 2 - 3.4 x 3.0 m (11′2″ x 9′10″ ft)
Double bedroom with window to the side of the property.
Neutral decor and carpet.
Bank of wardrobes with mirrored sliding doors, shelves and hanging rails.
Bedroom 3 - 3.4 x 2.3 m (11′2″ x 7′7″ ft)
Double bedroom with neutral decor and carpet and window to the rear of the property.
Bathroom - 2.4 x 2.0 m (7′10″ x 6′7″ ft)
Three piece suite with electric shower over the bath and glass shower screen.
Frosted window to the side of the property.
Large shelved cupboard.
Spot lights into the ceiling and two wall lights.
Neutral decor and brass fittings with ceramic tiles to halfway up walls and all the way around the bath and shower.
Ceramic tile flooring.
Master Bedroom - 9.1 x 3.9 m (29′10″ x 12′10″ ft)
Spacious main bedroom with two velux windows to the front of the property.
Neutral decor and carpet.
Wooden bannister leading to the downstairs hallway.
Built in wardrobes with shelves and hanging rails.
En-Suite - 3.9 x 2.2 m (12′10″ x 7′3″ ft)
White suite with electric shower cubical.
Spot lights into the ceiling and extractor fan.
Ceramic tiles to walls around shower and sink with vinyl flooring.
Chrome towel radiator.
Outside
The front garden is laid to mainly lawn with mature shrubs and trees with paved path leading to the front door and the gate accessed over the small bridge that is over Southannan burn running though the garden.
Stone chip driveway to the side of the property leading to the double detached garage with up and over door and has power and light to it.
Lawn to the rear of the house with green house and mature shrubs.
- COUNCIL TAXA payment made to your local authority in order to pay for local services like schools, libraries, and refuse collection. The amount you pay depends on the value of the property.Read more about council Tax in our glossary page.
- Band: E
- PARKINGDetails of how and where vehicles can be parked, and any associated costs.Read more about parking in our glossary page.
- Yes
- GARDENA property has access to an outdoor space, which could be private or shared.
- Yes
- ACCESSIBILITYHow a property has been adapted to meet the needs of vulnerable or disabled individuals.Read more about accessibility in our glossary page.
- Ask agent
Montgomerie Drive, Fairlie, KA29
Add an important place to see how long it'd take to get there from our property listings.
__mins driving to your place
Get an instant, personalised result:
- Show sellers you’re serious
- Secure viewings faster with agents
- No impact on your credit score
Your mortgage
Notes
Staying secure when looking for property
Ensure you're up to date with our latest advice on how to avoid fraud or scams when looking for property online.
Visit our security centre to find out moreDisclaimer - Property reference 1937. The information displayed about this property comprises a property advertisement. Rightmove.co.uk makes no warranty as to the accuracy or completeness of the advertisement or any linked or associated information, and Rightmove has no control over the content. This property advertisement does not constitute property particulars. The information is provided and maintained by Coast Estate Agents, West Kilbride. Please contact the selling agent or developer directly to obtain any information which may be available under the terms of The Energy Performance of Buildings (Certificates and Inspections) (England and Wales) Regulations 2007 or the Home Report if in relation to a residential property in Scotland.
*This is the average speed from the provider with the fastest broadband package available at this postcode. The average speed displayed is based on the download speeds of at least 50% of customers at peak time (8pm to 10pm). Fibre/cable services at the postcode are subject to availability and may differ between properties within a postcode. Speeds can be affected by a range of technical and environmental factors. The speed at the property may be lower than that listed above. You can check the estimated speed and confirm availability to a property prior to purchasing on the broadband provider's website. Providers may increase charges. The information is provided and maintained by Decision Technologies Limited. **This is indicative only and based on a 2-person household with multiple devices and simultaneous usage. Broadband performance is affected by multiple factors including number of occupants and devices, simultaneous usage, router range etc. For more information speak to your broadband provider.
Map data ©OpenStreetMap contributors.







