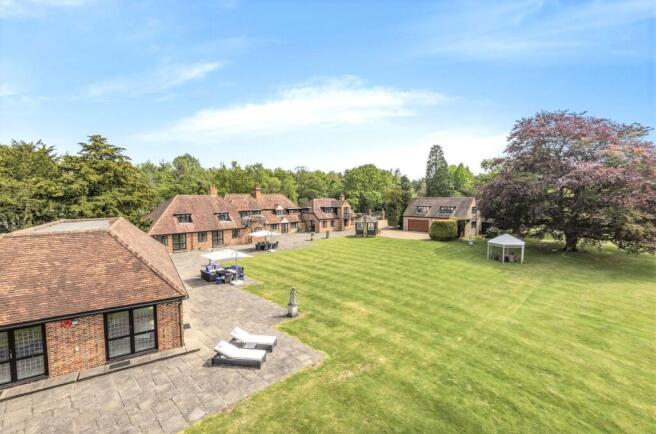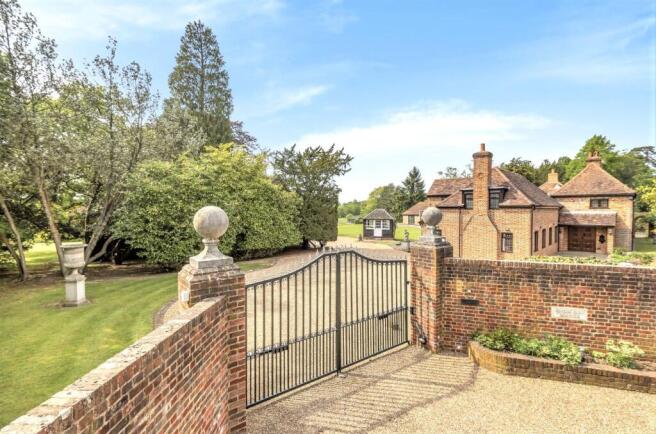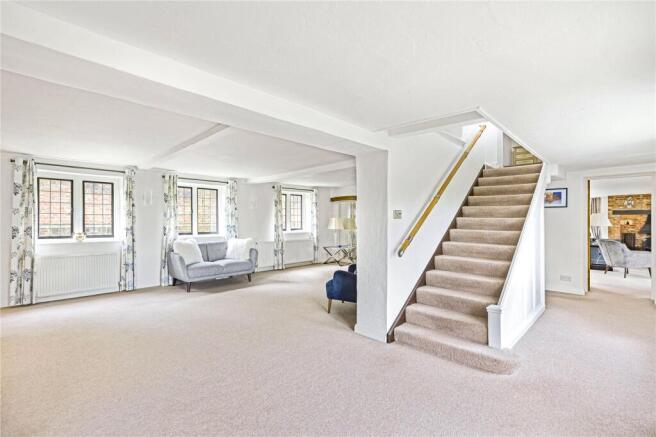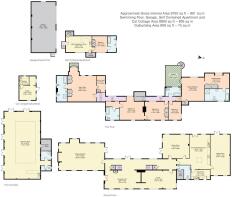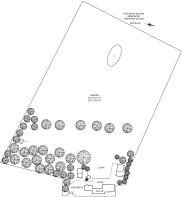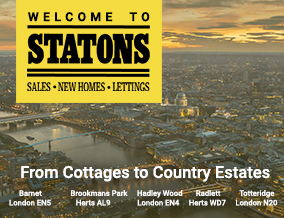
Essendon Manor, Essendon, Hertfordshire, AL9

- PROPERTY TYPE
Detached
- BEDROOMS
6
- BATHROOMS
6
- SIZE
9,702 sq ft
901 sq m
- TENUREDescribes how you own a property. There are different types of tenure - freehold, leasehold, and commonhold.Read more about tenure in our glossary page.
Freehold
Key features
- Immaculately Presented Country House
- Set Within Complete Privacy Behind A High Boundary Wall
- Uninterrupted Countryside Views
- Parkland setting in Excess of 9 Acres With Naturlised Lake And Golf Green
- Magnificent Indoor Pool Complex
- 6 Bedrooms
- 6 Bathrooms
- 5 Reception Rooms
- Detached Garage Block With Apartment Above
Description
The house is set behind a high boundary wall, offering considerable privacy, with an electrically operated gated entrance, situated at the edge of the much sought-after Essendon village.
Essendon Manor has unbridled views of the Hertfordshire countryside with substantial gardens and grounds that provide a breath-taking parkland setting of approximately 9 acres. There are many fine and mature specimen trees, a large area of rhododendrons, a natualised lake and a golf green and is Grade II listed.
Some of the many prominent features of this home is the magnificent indoor pool complex benefitting from the following systems:
*Air-Handling System (Recotherm) with underfloor ducting, pool water, pool hall and humidity control
*Minder/Astral Chemical Dosing
*Key operated hidden Aquatrac Safety Pool Cover
*Swim jet
*Changing room with shower and separate toilet
*Internal access to plant room
The Garage building can accommodate four/five cars with a 1 bedroomed fully self-contained apartment above, accessed by an external staircase with its own front door. There is also a Garden Studio, equipped with a small kitchen and first floor storage area plus various timber outbuildings.
Location
Essendon is a delightful village in one of the areas most desirable locations in Hertfordshire.
The much-respected Essendon Country Club with both the New and Old courses being ranked in the top 100 has a Brasserie open to non members and is within walking distance. The village pub, The Rose and Crown is within easy walking distance.
For commuting there is a direct train service to London’s Kings Cross and Moorgate from Hatfield and Potters Bar Stations. Broxbourne Station has a direct link to Liverpool Street. Hertford and Bayford Stations are also within easy reach.
The Piccadilly underground Cockfosters station is approximately 8 miles away.
The A1(M) (3 miles) and junction 24 on the M25 (6 miles), provide access to London.
Educational facilities in the area include Stormont, Lochinver, Dame Alice Owen, Haileybury, Queenswood, Haberdashers’ Askes, St Albans Abbey School as well as many others.
FREEHOLD
Council Tax Band H
Local Authority : Welwyn & Hatifeld
MAIN HOUSE
GROUND FLOOR
Reception Hall Entrance
7m x 4.14m
Gallery
15.98m x 2.2m
Guest Cloakroom
Drawing Room
10.46m x 6.25m
Dining Room
5.94m x 5.3m
Sitting Room
9.37m x 4.47m
Study
7.72m x 4.17m
Fitted Kitchen/Breakfast Room
7.87m x 4.78m
Comprehensive range of bespoke wall and base units with granite work surfaces and central island. Integrated 'Gaggeneau' oven and hob, 'Bosch' microwave
Utility Room
4.3m x 2.2m
Boiler Room
FIRST FLOOR
Master Bedroom Suite
5.38m x 4.85m
With double doors opening onto terrace with spiral staircase to gardens.
Dressing Room
5.1m x 3.05m
En-suite Bathroom
Guest Bedroom Suite
5.05m x 4.95m
With double doors opening onto balcony.
En-suite Dressing Room
2.72m x 2.03m
En-suite Bathroom
Bedroom Three
4.98m x 4.22m
Bathroom Three
Bedroom Four
4.32m x 4.2m
Bedroom Five
4.2m x 2.77m
Family Bathroom
EXTERIOR
FOUR/FIVE CAR GARAGE BLOCK WITH ADDITIONAL ACCOMMODATION
Additional Accommodation: Sitting room with open plan kitchen and eating area. Bedroom with en-suite bathroom. Electrically operated Garage Doors.
INDOOR POOL COMPLEX
9.5m x 4.5m heated pool with swim jet. Key operated 'Aquatrac' safety cover. 'Recotherm' climate control equipment. Bar area. Changing room with shower. Cloakroom. Plant room.
CAT COTTAGE
Studio room and kitchen. First floor storage. Category five cabling to garage block.
OUTBUILDINGS
Summer House (Old Changing Room)
Timber Stable/Tractor Garage
Single Timber Garage
Timber Garden Storage Shed
Timber Garden Store
GROUNDS
Gardens and Grounds extending to about 9 acres
Extensive landscaped gardens and grounds that extend to approximately 9 acres
Post and Rail Boundary Fencing
Security Gated Entrance
CCTV and Intercom System
Brochures
Particulars- COUNCIL TAXA payment made to your local authority in order to pay for local services like schools, libraries, and refuse collection. The amount you pay depends on the value of the property.Read more about council Tax in our glossary page.
- Band: H
- PARKINGDetails of how and where vehicles can be parked, and any associated costs.Read more about parking in our glossary page.
- Yes
- GARDENA property has access to an outdoor space, which could be private or shared.
- Yes
- ACCESSIBILITYHow a property has been adapted to meet the needs of vulnerable or disabled individuals.Read more about accessibility in our glossary page.
- Ask agent
Essendon Manor, Essendon, Hertfordshire, AL9
Add an important place to see how long it'd take to get there from our property listings.
__mins driving to your place
Get an instant, personalised result:
- Show sellers you’re serious
- Secure viewings faster with agents
- No impact on your credit score
Your mortgage
Notes
Staying secure when looking for property
Ensure you're up to date with our latest advice on how to avoid fraud or scams when looking for property online.
Visit our security centre to find out moreDisclaimer - Property reference BRP110220. The information displayed about this property comprises a property advertisement. Rightmove.co.uk makes no warranty as to the accuracy or completeness of the advertisement or any linked or associated information, and Rightmove has no control over the content. This property advertisement does not constitute property particulars. The information is provided and maintained by Statons, Brookmans Park. Please contact the selling agent or developer directly to obtain any information which may be available under the terms of The Energy Performance of Buildings (Certificates and Inspections) (England and Wales) Regulations 2007 or the Home Report if in relation to a residential property in Scotland.
*This is the average speed from the provider with the fastest broadband package available at this postcode. The average speed displayed is based on the download speeds of at least 50% of customers at peak time (8pm to 10pm). Fibre/cable services at the postcode are subject to availability and may differ between properties within a postcode. Speeds can be affected by a range of technical and environmental factors. The speed at the property may be lower than that listed above. You can check the estimated speed and confirm availability to a property prior to purchasing on the broadband provider's website. Providers may increase charges. The information is provided and maintained by Decision Technologies Limited. **This is indicative only and based on a 2-person household with multiple devices and simultaneous usage. Broadband performance is affected by multiple factors including number of occupants and devices, simultaneous usage, router range etc. For more information speak to your broadband provider.
Map data ©OpenStreetMap contributors.
