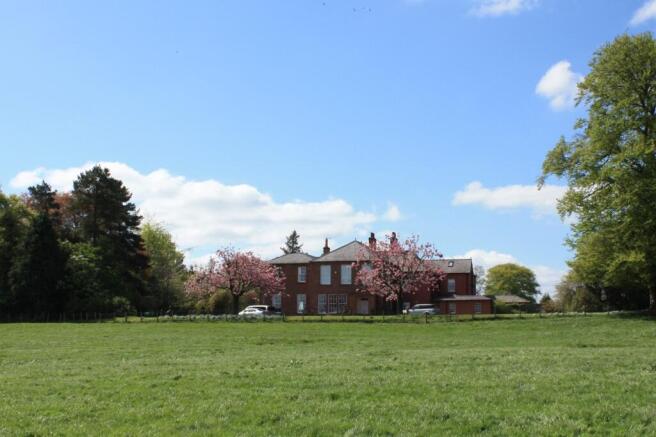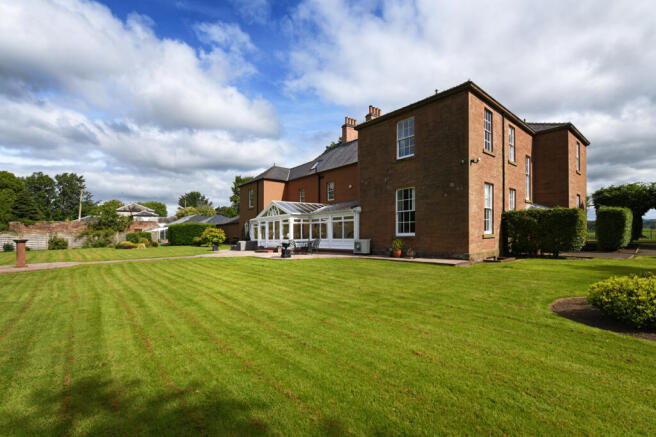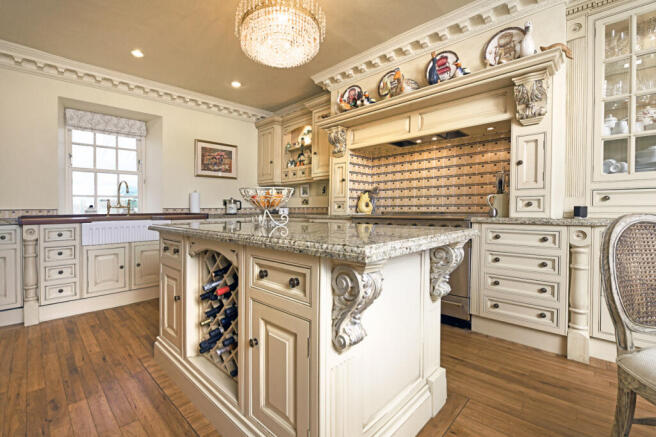7 bedroom manor house for sale
Broomrigg Mansion House, Holywood, DG2 0RJ

- PROPERTY TYPE
Manor House
- BEDROOMS
7
- BATHROOMS
8
- SIZE
Ask agent
- TENUREDescribes how you own a property. There are different types of tenure - freehold, leasehold, and commonhold.Read more about tenure in our glossary page.
Ask agent
Description
Ground Floor
Porch
Open to front with traditional tiled floor, coving, ceiling light, timber door to entrance hall.
Entrance Hall (5.91 M x 3.17 M)
Two chandelier ceiling lights, cornicing, dado rail, cast iron central heating radiator, sash and case window to side with curtain pole and curtains, door and stained-glass partition to W.C.
W.C. (2.77 M x 1.27 M)
Sash and case double glazed window to side with roman blind, wood panelling, coving, ceiling light, decorative hand painted wash basin and traditional high-level toilet.
Sitting Room (8.93 M x 4.73 M)
Ornate ceiling with cornicing and two chandelier light fittings, large triple double glazed sash and case windows to front with integrated window seat, large cast iron open fireplace with timber mantle and granite hearth, traditional cast iron radiator, fitted carpet with bespoke rug insert, decorative archway leading to hallway and main staircase.
Hallway (5.22 M x 2.90M)
Coving, ceiling light, fitted carpet, cast iron radiator, main staircase with double height ceiling, decorative chandelier and stained-glass window to side. Door off the hallway to a side entrance vestibule with storage for coats and shoes.
Dining Room (7.19 M x 4.94 M)
Chandelier ceiling light, cornicing, picture rail, three sash and case windows to front and side with curtain rails and curtains, cast iron central heating radiators, living flame gas fire set in marble hearth with timber surround, fitted carpet, door to shelf storage cupboard.
Snooker Room (6.73 M x 5.14M)
Cornicing, radiator, three large sash and case windows to rear and side with original shutters, picture rail, fitted carpet.
Snug (4.41 M x 4.36 M)
Sash and case window to rear, ceiling light, full height decorative wood panelling, hidden store cupboard, central heating radiator, fitted carpet, living flame gas fire with timber mantle.
Rear Hall or Vestibule (2.49 M x 2.25 M)
Ceiling light, cornicing, radiator, doors leading from snug to Kitchen and Conservatory.
Conservatory (12.47 M x 5.13M)
Large, exquisite timber and double-glazed conservatory spanning the rear of the property with doubled doors leading to the garden, four wall lights, solid wood floor, heating and cooling provided by an air source heat pump.
Rear Vestibule and Staircase
Cornicing, two ceiling lights, wooden floor, doors leading from entrance vestibule to main hall and kitchen.
Kitchen (6.67 M x 4.466M)
Bespoke (Clive Christian) kitchen with painted solid timber wall and base units and marble worktop, large island unit with integrated coverage and a wine rack, integrated Television, fridge, dishwasher and microwave, window seat, central heating radiator, tiled upstand with matching splash back to falcon electric range cooker, large ceramic sink with mixer tap and wood draining boards, ceiling spot lights with chandelier fitting over island.
Side entrance Hall (5.06 M x 1.51 M)
Ceiling light, composite door to side, cast iron central heating radiator and luxury vinyl wood effect flooring.
Utility Room
Sash and cash window to front, range of fitted wall and base units with sink and drainer, space for tumble drier, washing machine and American fridge freezer, electric heater, tiled splash back.
Rear Sitting Room (4.23 M x 3.99 M)
Coving, ceiling light, sash and case window to rear with curtain pole and curtain, central heating radiator, electric fire with timber surround, fitted carpet.
Shower room (2.41 M x 1.73M)
Ceiling light, sash and case window to front, fitted storage units with integrated wash basin and W.C., glass corner shower enclosure with electric shower, partial tilting and a heated tile rain, luxury vinyl flooring.
Space on First Floor
Landing
Large U-shaped landing with several sash and case windows providing views around the property, ceiling lights, generous integrated storage cupboards including bookcases and large airing cupboard, cast iron central heating radiators, fitted carpet.
Master bedroom (8.27 M x 6.41 M)
Four large sash and case windows to front and side with curtain poles, curtains and roller blinds, two chandelier light fittings, cornicing and picture rail, door leading to en-suite.
En-suite (3.8 M x 1.43 M)
Ceiling spotlights, cornicing, large vanity unit with wash hand basin, W.C., multi jet power shower, luxury vinyl flooring, half tiled walls.
Bedroom 2 (4.28 M x 4.93 M)
Ceiling light, cornicing, sash and case window to side with curtain pole and curtains with traditional shutters, traditional open fire with tiled inserts and timber mantle, cast iron central heating radiator, fitted carpet.
En-suite (3.39 M x 2.52 M)
Ceiling spotlights, cornicing, sash and case window to front with curtain pole and curtains, wood panelling, wood effect flooring, W.C., vanity with marble top and integrated wash basin, multi jet power shower, cast iron central heating radiator, doors leading to bedroom 2 and to landing.
Bedroom 3 (5.14 M x 4.29 M)
Cornicing, ceiling light, sash and case window to rear with curtain pole and curtains, cast iron radiator, fitted carpet.
En-suite (3.62 M x 2.3 M)
Coving, ceiling spotlights, sash and case window to side with curtain pole and curtains, W.C, two vanity units with integrated sinks, multi jet shower, partially tiled with tile effect flooring, heated towel rail.
Bedroom 4 (4.97 M x 4.42 M)
Cornicing, chandelier ceiling light, cast iron radiator, cast iron fireplace with timber mantle, two large integrated wardrobes, sash and case window to rear with curtain pole, curtains and original shutters, door leading to bathroom shared with bedroom 5.
Jack and Jill Bathroom (3.53 M x 2.17 M)
Ceiling spotlights, sash and case window to rear with roman blind, cornicing, partially tiled, glass double shower enclosure with electric shower, vanity unit with integrated wash hand basin, W.C., claw foot bath, tile effect flooring.
Bedroom 5 (4.5M x 3.31M)
Chandelier ceiling light, sash and case window to rear with shutters, copper cast iron central heating radiator, fitted carpet.
Bedroom 6 (3.99 M x 3.72 M)
Ceiling light, sash and case window to rear with curtain pole, curtains and roller blind, cast iron central heating radiator, fitted carpet.
Bathroom (3.98 M x 2.23 M)
Ceiling spotlights, sash and case window to front with roman blind, heated towel rail, W.C., wash hand basin, claw foot bath with shower and shower curtain over, partially tiled with wood effect flooring.
Attic Rooms
Landing (3.63 M x 2.43 M)
Ceiling light, rooflight, fitted carpet.
Sitting Room / Bedroom (5.74 M x 3.99 M)
Ceiling lights, velux to rear, period open fireplace with timber mantle, door to generous attic storage room, fitted carpet.
Bedroom (5.86 M x 4.49 M)
Ceiling light, velux to rear, fitted carpet, door leading to en-suite W.C.
En-suite (2.46 M x 2.14 M)
Ceiling light, loft hatch, decorative opaque window to landing, W.C. and wash basin, fitted carpet.
Loft Room (4.75 M x 4.74 M)
Ceiling light, Velux to side, Door to cupboard housing water tank, fitted carpet.
Basement
Door and staircase leading from rear hall. The basement features bare stone walls and sandstone flagstone flooring. The majority features light and power. Has been used as wine cellar and workshop and could be converted in future subject to planning for a variety of uses.
Room 1 – (3.31 M x 4.54 M)
Room 2 – (2.09 M x 2.18 M)
Room 3 – (2.00 M x .2.23 M)
Bedroom 4 – (4.24 M x 3.5 M)
Sheltered store – (3.89 M x 2.3 M)
Room 5 (3.07 M x 3.67 M)
Room 6 (5.06 M x 4.06 M) Room 6 has a door to the outside and houses the oil central heating boiler
Outside
To the front of the property there are electric gates leading to a large lit driveway with turning circle and decorative lily pond. The property is surrounded by manicured lawns, established hedges and plants.
The grounds also include a large Orangery with established grape vines which have been used in the past to make Broomriggs own wine.
Orchard area and car port with space for three cars plus additional parking beside. The car port has power, light and solar panels mounted on the roof.
To the side of the property there is a walled courtyard providing access to a store room, covered patio and two self contained offices.
CONSUMER PROTECTION FOR UNFAIR TRADING REGULATIONS 2008, BUSINESS PROTECTION FROM MISLEADING MARKETING REGULATIONS
2008
These particulars are believed to be correct but their accuracy is not guaranteed and they do not form part of any contract. All measurements are approximate and are generally taken from the widest points. No item of a mechanical or working nature (e.g. any central heating
installation) has been tested by us and accordingly no guarantee is given and any potential purchaser should satisfy himself in that respect. Any photographs are for the purpose only of illustration and must not be interpreted as giving any indication of the extent of the property for sale or of what is included in the sale.
- COUNCIL TAXA payment made to your local authority in order to pay for local services like schools, libraries, and refuse collection. The amount you pay depends on the value of the property.Read more about council Tax in our glossary page.
- Ask agent
- PARKINGDetails of how and where vehicles can be parked, and any associated costs.Read more about parking in our glossary page.
- Yes
- GARDENA property has access to an outdoor space, which could be private or shared.
- Yes
- ACCESSIBILITYHow a property has been adapted to meet the needs of vulnerable or disabled individuals.Read more about accessibility in our glossary page.
- Ask agent
Energy performance certificate - ask agent
Broomrigg Mansion House, Holywood, DG2 0RJ
Add an important place to see how long it'd take to get there from our property listings.
__mins driving to your place
Get an instant, personalised result:
- Show sellers you’re serious
- Secure viewings faster with agents
- No impact on your credit score
Your mortgage
Notes
Staying secure when looking for property
Ensure you're up to date with our latest advice on how to avoid fraud or scams when looking for property online.
Visit our security centre to find out moreDisclaimer - Property reference O'Haggan. The information displayed about this property comprises a property advertisement. Rightmove.co.uk makes no warranty as to the accuracy or completeness of the advertisement or any linked or associated information, and Rightmove has no control over the content. This property advertisement does not constitute property particulars. The information is provided and maintained by Braidwoods, Dumfries. Please contact the selling agent or developer directly to obtain any information which may be available under the terms of The Energy Performance of Buildings (Certificates and Inspections) (England and Wales) Regulations 2007 or the Home Report if in relation to a residential property in Scotland.
*This is the average speed from the provider with the fastest broadband package available at this postcode. The average speed displayed is based on the download speeds of at least 50% of customers at peak time (8pm to 10pm). Fibre/cable services at the postcode are subject to availability and may differ between properties within a postcode. Speeds can be affected by a range of technical and environmental factors. The speed at the property may be lower than that listed above. You can check the estimated speed and confirm availability to a property prior to purchasing on the broadband provider's website. Providers may increase charges. The information is provided and maintained by Decision Technologies Limited. **This is indicative only and based on a 2-person household with multiple devices and simultaneous usage. Broadband performance is affected by multiple factors including number of occupants and devices, simultaneous usage, router range etc. For more information speak to your broadband provider.
Map data ©OpenStreetMap contributors.



