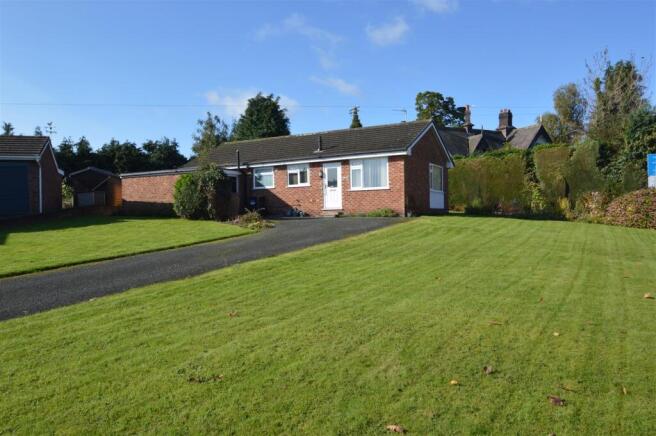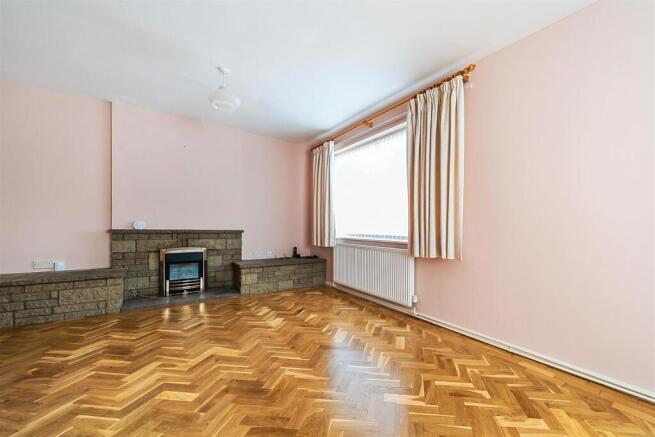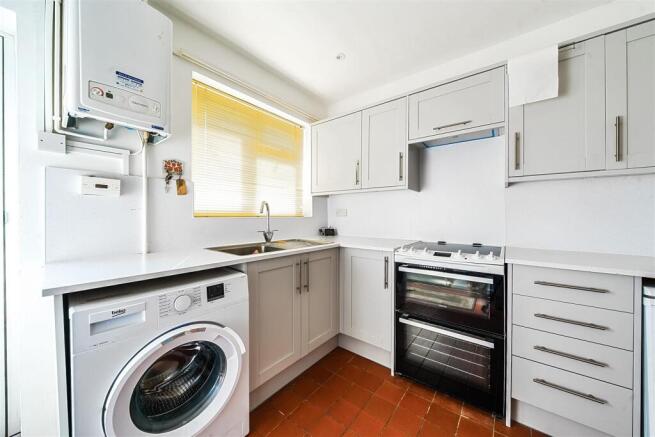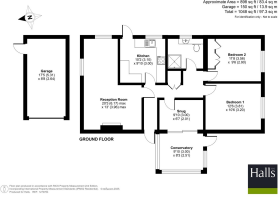
Walsham Avenue, Whittington, Oswestry.

- PROPERTY TYPE
Bungalow
- BEDROOMS
3
- BATHROOMS
1
- SIZE
1,048 sq ft
97 sq m
- TENUREDescribes how you own a property. There are different types of tenure - freehold, leasehold, and commonhold.Read more about tenure in our glossary page.
Freehold
Key features
- Appealing Detached Bungalow
- Attractively Improved
- Well Proportioned Layout
- Multi-Vehicle Driveway & Garage
- Large Gardens with Shed
- Easy Access to Village Amenities
Description
Directions - From Oswestry town centre proceed down Gobowen Road and turn right under the railway bridge onto Whittington Road. Continue and at the roundabout continue straight over (2nd exit). Continue into the village passing over the railway line and take the next turning right into Walsham Avenue and the property will be seen immediately on the right hand side.
Situation - The property is attractively located in this thriving village and being within a short distance of a range of basic amenities including post office/village stores, pubs, church and primary school to name but a few. More comprehensive amenities can be found in Oswestry approximately 2.5 miles away, which includes a shopping centre, selection of supermarkets, social and leisure facilities, alternatively there is Ellesmere approximately 5 miles away which is very much renowned as a tourist area with its meres and canal marina. Commuters have good access to the main A5 running south and north.
Description - An appealing and well proportioned detached bungalow, which is set back from the cul-de-sac road in a much larger than average corner plot, which will no doubt be of interest to gardening enthusiasts. The bungalow itself has undergone a number of attractive improvements, which include the installation of double glazed windows, refitted contemporary kitchen, an excellent wet/shower room, and the original woodblock to the lounge has been sanded back and resealed to provide the present stunning appearance. The carpets have also been re-laid. The layout offers a good size lounge/diner, the third bedroom can be utilised as a dining room, if required and leads directly into the rear conservatory. In addition there are two double bedrooms which are then served by the wet room. The kitchen which has been refitted offers contemporary work surfaces and cabinets which incorporate storage trays and pull out shelving.
Outside the gardens and pathways extend all around the bungalow with generous size lawned areas, manageable shrub borders, patio areas, a recently erected garden shed, useful vegetable garden and greenhouse.
Reception Hall - With built-in airing cupboard containing factory insulated hot water cylinder with immersion heater and shelving over. Access to loft space.
Lounge/Diner - With beautiful exposed oak block flooring, mock stone effect fireplace with inset coal effect gas fire and matching plinths to each side, double window aspect over the gardens.
Kitchen - With quarry tiled floor. Fitted quartz effect work surfaces with built-in stainless steel sink unit, slot in electric Zanussi oven with filter hood overhead. A contemporary range of fittings to include colour faced base and eye level units with chrome handles, corner base carousel trays and eye level pull down trays. Drawer unit, freestanding Hotpoint refrigerator and freezer units, wall mounted Glow Worm gas fired central heating boiler, external entrance door leading in from the driveway.
Bedroom 3/Dining Room - With double glazed sliding patio door leading into:
Conservatory - With tiled floor, wrap around uPVC double glazed windows with blinds, double glazed French door leading out to the rear patio.
Bedroom 1 - With ample space for fitted wardrobe, rear window aspect onto the garden, fitted wall mirror.
Bedroom 2 - With a fitted range of wardrobes, wall mirror, window aspect out onto the garden.
Wet/Shower Room - With tiled floor and tiled shower area having central drain with glazed splash screen. Fold down wall seat and wall mounted direct feed shower unit having rain head and hand held attachment, vanity unit with wash hand basin and double cupboard under, close coupled WC with integral cistern. Tiled walls with fitted mirror, chrome ladder radiator.
Outside - The property is approached over a generous length tarmacadam driveway with parking space for a number of vehicles.
Attached Brick Garage - With metal up and over entrance door, power and lighting, rear external entrance door leading out to the garden. External cold water tap.
The Gardens - The property is set within a generous size corner plot. To the front flanking each side of the driveway are two generous size lawns with well stocked spring bulb and herbaceous bed. A flagged pathway leads around to the side of the bungalow with a FLAGGED PATIO AREA partially bounded by ornamental pebble stones. Recently erected timber GARDEN SHED. The rear garden is again a good size providing a FLAGGED PATIO with wall fixed sun canopy, lawn which extends across the rear of the property partly bounded by a dry stone wall with steps rising to an aluminium framed GREENHOUSE.
On the alternative side of the bungalow is a purpose designed vegetable garden divided into sections by flagged pathways and currently incorporating soft fruit canes.
General Remarks -
Fixtures And Fittings - The fitted carpets as laid, blinds, curtains and light fittings are included in the sale. Only those items described in these particulars are included in the sale.
Services - Mains water, electricity, drainage and gas are understood to be connected to the property. Gas fired central heating system. None of these have been tested.
Tenure - Freehold. Purchasers must confirm via their solicitor.
Council Tax - The property is currently banded in Council Tax Band C - Shropshire Council.
Anti-Money Laundering (Aml) Checks - We are legally obligated to undertake anti-money laundering checks on all property purchasers. Whilst we are responsible for ensuring that these checks, and any ongoing monitoring, are conducted properly; the initial checks will be handled on our behalf by a specialist company, Movebutler, who will reach out to you once your offer has been accepted.
The charge for these checks is £30 (including VAT) per purchaser, which covers the necessary data collection and any manual checks or monitoring that may be required. This cost must be paid in advance, directly to Movebutler, before a memorandum of sale can be issued, and is non-refundable. We thank you for your cooperation.
Viewings - Via the Agents, Halls, 20 Church Street, Oswestry, SY11 2SP - .
Brochures
Walsham Avenue, Whittington, Oswestry.- COUNCIL TAXA payment made to your local authority in order to pay for local services like schools, libraries, and refuse collection. The amount you pay depends on the value of the property.Read more about council Tax in our glossary page.
- Band: C
- PARKINGDetails of how and where vehicles can be parked, and any associated costs.Read more about parking in our glossary page.
- Yes
- GARDENA property has access to an outdoor space, which could be private or shared.
- Yes
- ACCESSIBILITYHow a property has been adapted to meet the needs of vulnerable or disabled individuals.Read more about accessibility in our glossary page.
- Ask agent
Walsham Avenue, Whittington, Oswestry.
Add an important place to see how long it'd take to get there from our property listings.
__mins driving to your place
Get an instant, personalised result:
- Show sellers you’re serious
- Secure viewings faster with agents
- No impact on your credit score
Your mortgage
Notes
Staying secure when looking for property
Ensure you're up to date with our latest advice on how to avoid fraud or scams when looking for property online.
Visit our security centre to find out moreDisclaimer - Property reference 33798138. The information displayed about this property comprises a property advertisement. Rightmove.co.uk makes no warranty as to the accuracy or completeness of the advertisement or any linked or associated information, and Rightmove has no control over the content. This property advertisement does not constitute property particulars. The information is provided and maintained by Halls Estate Agents, Oswestry. Please contact the selling agent or developer directly to obtain any information which may be available under the terms of The Energy Performance of Buildings (Certificates and Inspections) (England and Wales) Regulations 2007 or the Home Report if in relation to a residential property in Scotland.
*This is the average speed from the provider with the fastest broadband package available at this postcode. The average speed displayed is based on the download speeds of at least 50% of customers at peak time (8pm to 10pm). Fibre/cable services at the postcode are subject to availability and may differ between properties within a postcode. Speeds can be affected by a range of technical and environmental factors. The speed at the property may be lower than that listed above. You can check the estimated speed and confirm availability to a property prior to purchasing on the broadband provider's website. Providers may increase charges. The information is provided and maintained by Decision Technologies Limited. **This is indicative only and based on a 2-person household with multiple devices and simultaneous usage. Broadband performance is affected by multiple factors including number of occupants and devices, simultaneous usage, router range etc. For more information speak to your broadband provider.
Map data ©OpenStreetMap contributors.









