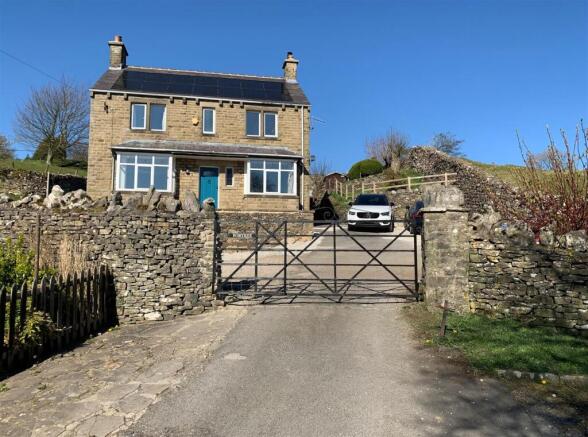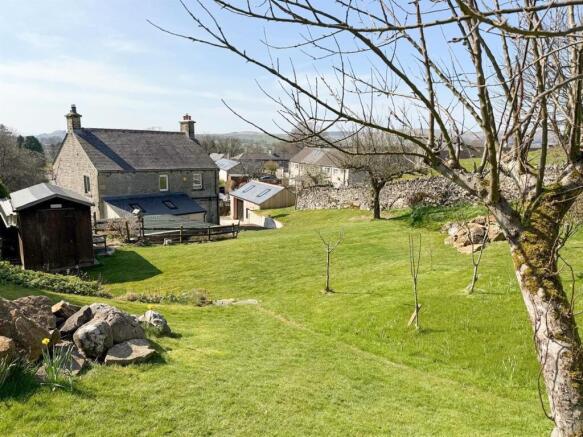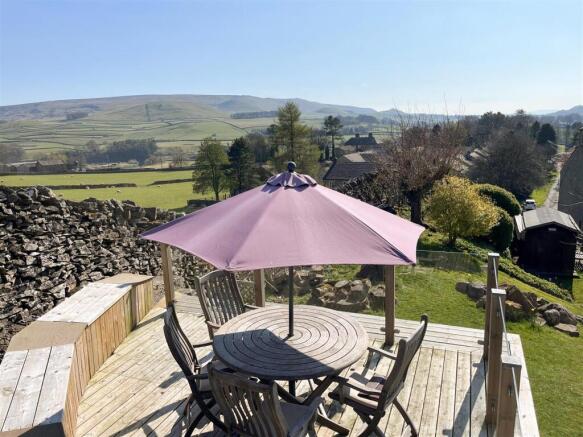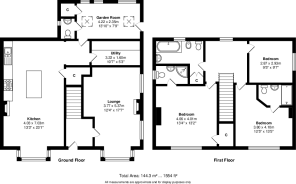
Portree, Barden Fell View, Grassington, Skipton

- PROPERTY TYPE
Detached
- BEDROOMS
3
- BATHROOMS
3
- SIZE
Ask agent
- TENUREDescribes how you own a property. There are different types of tenure - freehold, leasehold, and commonhold.Read more about tenure in our glossary page.
Freehold
Key features
- THREE BEDROOMS
- THREE BATHROOMS
- 0.39 ACRE PLOT
- TWO GARAGES
- OPEN PLAN DINING KITCHEN
- GARDEN ROOM
- UTILITY ROOM & PANTRY
- INTEGRATED SOLAR PANELS
- EXTENSIVE PARKING WITH ELECTRIC CAR CHARGER
- SOUGHT AFTER YORKSHIRE DALES VILLAGE
Description
Property Details - A truly special home with breathtaking views in the Yorkshire Dales. This beautifully crafted, three bedroom, stone-built, double-fronted detached home occupies a 0.39 acre plot at the end of a peaceful, tree-lined lane. Elevated to command far-reaching views of Rylstone Fell and the surrounding countryside, the property has been lovingly renovated and substantially extended in recent years, seamlessly blending timeless character with stylish modern living.
Upon entering, the welcoming hallway sets the tone with its elegant, enclosed staircase and ornate archway. To the right, the sitting room offers a cosy retreat, complete with a multi-fuel stove set into a characterful fireplace, a large bay window, and additional side windows that fill the space with natural light and showcase the spectacular views.
At the heart of the home lies a stunning open plan living/dining kitchen. This bespoke space features a handmade kitchen by Eastburn pine with central breakfast island, a freestanding sink, and an Everhot electric Aga-style cooker. French doors lead to the rear garden, while a charming walk-in pantry adds both style and practicality. The adjoining living/dining area continues the sense of openness and light, with another bay window, a recessed fireplace with multi-fuel stove, and panoramic vistas.
A well-appointed utility room adjoins the kitchen, and to the rear, a striking garden room extension offers vaulted ceilings with Velux windows, a floor-to-ceiling picture window overlooking the garden, and access to the side driveway. A sleek cloakroom and a walk-in coat cupboard complete the ground floor.
Upstairs, the spacious landing includes a rear-facing window that perfectly frames the garden. The master suite is positioned to take full advantage of the views and includes a walk-in wardrobe and a luxurious en-suite shower room. Two further double bedrooms, one of which is again ensuite, also benefit from the elevated setting and a stylish family bathroom completes this floor. Also worthy of note is that the loft has been structurally converted for additional space.
Outside, the property is accessed via a gated, tree-lined lane. The grounds are as impressive as the interior, sitting in an 0.39 acre plot, enclosed by traditional stone walls and backing onto open fields. A recently built detached triple garage/workshop, fully equipped with electricity, plumbing, and water, offers excellent potential for conversion into an office, annexe, or holiday let (subject to planning). A separate double garage lies on the opposite side of the property. (Please note: the driveway and patio require some final finishing work). The property also offers extensive parking for 6+ cars and a 7Kw electric car charging port.
The rear garden features a beautifully kept lawn and, at its summit, a contemporary glazed and decked seating area, ideal for relaxing and soaking in the incredible views. There is also discreet under-deck storage.
Quietly tucked away just outside the heart of this highly desirable Dales village, the property offers peace and privacy without compromising convenience. A short walk brings you to local amenities including charming independent shops, pubs, cafés, and restaurants. The village also boasts a well-regarded primary and secondary school, a regular bus service, and a vibrant community spirit. For wider services, the thriving market town of Skipton is just nine miles away, with top-rated secondary schools and direct rail links for commuters.
For those seeking a spacious, character-filled home with unbeatable views and endless potential in a picturesque village setting, this exceptional property is a rare find. A true gem in the heart of the Yorkshire Dales.
Additional Details - The property benefits from integrated solar panels with battery storage, ensuring low electricity charges.
Brochures
Portree, Barden Fell View, Grassington, Skipton- COUNCIL TAXA payment made to your local authority in order to pay for local services like schools, libraries, and refuse collection. The amount you pay depends on the value of the property.Read more about council Tax in our glossary page.
- Band: F
- PARKINGDetails of how and where vehicles can be parked, and any associated costs.Read more about parking in our glossary page.
- Yes
- GARDENA property has access to an outdoor space, which could be private or shared.
- Yes
- ACCESSIBILITYHow a property has been adapted to meet the needs of vulnerable or disabled individuals.Read more about accessibility in our glossary page.
- Ask agent
Portree, Barden Fell View, Grassington, Skipton
Add an important place to see how long it'd take to get there from our property listings.
__mins driving to your place
Get an instant, personalised result:
- Show sellers you’re serious
- Secure viewings faster with agents
- No impact on your credit score
Your mortgage
Notes
Staying secure when looking for property
Ensure you're up to date with our latest advice on how to avoid fraud or scams when looking for property online.
Visit our security centre to find out moreDisclaimer - Property reference 33798151. The information displayed about this property comprises a property advertisement. Rightmove.co.uk makes no warranty as to the accuracy or completeness of the advertisement or any linked or associated information, and Rightmove has no control over the content. This property advertisement does not constitute property particulars. The information is provided and maintained by Wilman & Lodge, Silsden. Please contact the selling agent or developer directly to obtain any information which may be available under the terms of The Energy Performance of Buildings (Certificates and Inspections) (England and Wales) Regulations 2007 or the Home Report if in relation to a residential property in Scotland.
*This is the average speed from the provider with the fastest broadband package available at this postcode. The average speed displayed is based on the download speeds of at least 50% of customers at peak time (8pm to 10pm). Fibre/cable services at the postcode are subject to availability and may differ between properties within a postcode. Speeds can be affected by a range of technical and environmental factors. The speed at the property may be lower than that listed above. You can check the estimated speed and confirm availability to a property prior to purchasing on the broadband provider's website. Providers may increase charges. The information is provided and maintained by Decision Technologies Limited. **This is indicative only and based on a 2-person household with multiple devices and simultaneous usage. Broadband performance is affected by multiple factors including number of occupants and devices, simultaneous usage, router range etc. For more information speak to your broadband provider.
Map data ©OpenStreetMap contributors.





