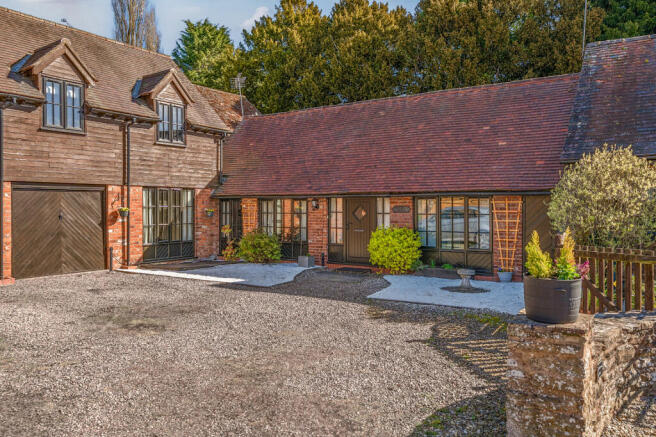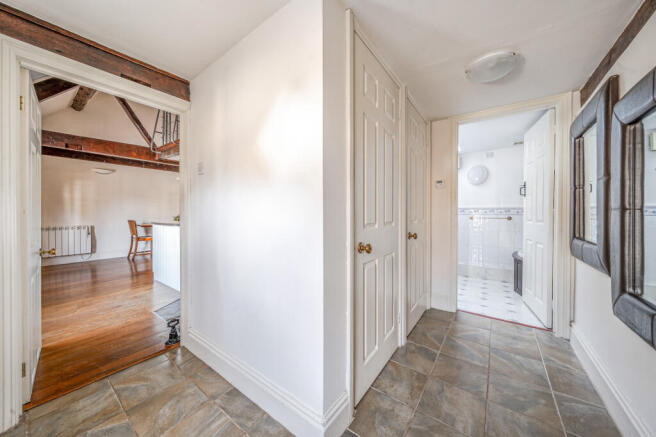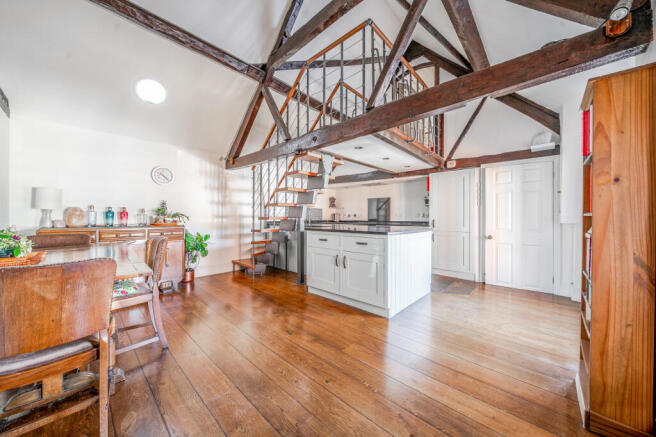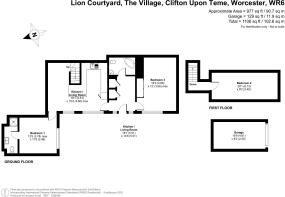Lion Courtyard, The Village, Clifton-on-Teme, Worcester

- PROPERTY TYPE
Terraced
- BEDROOMS
3
- BATHROOMS
2
- SIZE
977 sq ft
91 sq m
- TENUREDescribes how you own a property. There are different types of tenure - freehold, leasehold, and commonhold.Read more about tenure in our glossary page.
Freehold
Key features
- Converted outbuilding in private courtyard setting
- Vaulted kitchen with beams and sunpipes
- Three bedrooms and two characterful bathrooms
- Includes garage and flat freehold ownership
- Gravelled courtyard and multiple parking spaces
- Central village location with local amenities nearby
Description
A unique character residence set within a quiet private setting behind The Lion Inn, in the heart of Clifton upon Teme. This converted outbuilding forms one of three properties and offers a quirky and versatile layout. A striking vaulted kitchen and dining space features exposed beams and stairway leads to a mezzanine bedroom tucked into the eaves, while two further generous ground floor bedrooms offer flexible living options, one being served by an en suite shower room. The main bathroom features a corner bath with traditional fittings. Outside, there is a low-maintenance courtyard garden to the front and space for multiple vehicles. The freehold also includes additional garages and the flat above these, which does not provide the ability to generate income. Located in a sought-after village combining peaceful village life with accessibility to Worcester and major transport links.
• Distinctive converted outbuilding in a private courtyard setting.
• Flexible layout with three bedrooms, two bathrooms and a vaulted kitchen/diner with character beams.
• Space for multiple vehicles, please see the Agents Note for more details.
• Freehold includes additional garages and the flat above these, with no income or letting rights, see the Agent Note for more details.
• Situated in a desirable village with amenities and countryside walks.
The entrance
The entrance hallway offers tiled flooring and leads directly through to the kitchen and dining area. Two useful built-in cupboards provide storage, while exposed timber beams give a nod to the property’s period origins. Doors from the hallway also lead to the main bathroom and one of the bedrooms.
The kitchen/living area
This striking central space features an impressive vaulted ceiling with exposed beams, wood flooring and a contemporary kitchen. Two sun-pipes in the ceiling flood the room with additional natural light, enhancing the bright and airy feel. A staircase leads to the mezzanine above, creating a sense of height and light. There's ample space for dining and entertaining, with integrated cabinetry and access to a further bedroom/living area.
The primary bedroom/living area
A large room at the front of the property with generous proportions and a front-facing window. It can function as either the main bedroom or a living room depending on individual needs. It includes access to a private en suite and overlooks the front garden area.
The primary en suite
This en suite is well-appointed with a modern shower enclosure, tiled flooring and walls with decorative accents, a contemporary white sink unit with chrome fittings and a heated towel rail. There’s also a useful built-in cupboard for storage. This versatile shower room could serve as either an en suite to the primary bedroom, or a convenient bathroom servicing the main living areas.
The second bedroom
Accessed via the staircase from the kitchen, this loft-style bedroom sits within the eaves of the property. A skylight window floods the space with natural light. Sloped ceilings and timber beams give the room a cosy feel and there’s clever use of space for wardrobes and storage.
The third bedroom
Located off the entrance hallway, this generous double bedroom has plenty of space for furniture. It features exposed beams and is positioned close to the main bathroom, making it ideal for guests or family members.
The bathroom
The main bathroom is fitted with a traditional-style jacuzzi/spa bath and mixer shower attachment, WC and vanity unit. The space is part-tiled with a decorative floral border and features a vaulted ceiling with natural light from above. Traditional fixtures add a heritage feel.
The front courtyard
To the front of the property is a charming, low-maintenance courtyard garden with space for potted plants and outdoor seating. Gravel paths and mature shrubs frame the approach, enhancing the cottage feel and creating a welcoming entrance.
The driveway and parking
The property includes multiple parking spaces, forming part of the freehold and offer convenient access to the home, please see the Agent Note for more details. The front of the property is set behind a gravelled courtyard area, which enhances the sense of privacy and offers an attractive, low-maintenance approach. This shared setting gives Stock Cottage a tucked-away feel at the heart of the village.
Agent Note
Stock Cottage includes the freehold ownership of three garages and Highview flat above, all under a leasehold agreement with 962 years remaining. This ownership does not confer any rental income or letting rights and is not a source of revenue. Prospective buyers should be aware that the freehold interest in these properties is administrative rather than income-generating.
As part of this, Stock Cottage benefits from exclusive ownership and use of the furthest right garage. The middle garage is owned by Stable Cottage, whose residents have a right of access over the courtyard but may only park within their own garage. Currently the owners of Stock Cottage allow them to park in front of their garage via a gentleman’s agreement.
The furthest left garage belongs to The Granary, with the same right of access for its owners. Additionally, there is a legal agreement allowing leaseholders of Highview to park in front of The Granary’s garage.
Stock Cottage also owns the two parking spaces in front of Stable Cottage. The vendors of Stock Cottage currently permit the owners of Stable Cottage to park at the front of their property in the two parking spaces owned by Stock Cottage. They are aware that this is a privilege and not a right and any continued use must be renegotiated with any future owner of Stock Cottage.
In 2007 when the whole country was flooded Stock Cottage did flood to a depth of about 2 cm. As a preventative measure a sump pump has been fitted in the garden.
Clifton upon Teme is a traditional Worcestershire village nestled in picturesque countryside, offering a strong sense of community and essential amenities. The village centre is just a short walk from Stock Cottage, with a local convenience store, post office and The Lion Inn, a popular pub and restaurant.
There is a well-regarded primary school in the village, along with a range of clubs, societies and recreational opportunities. Walkers and nature lovers will appreciate the numerous footpaths and rural trails surrounding the village, with spectacular views of the Teme Valley.
Despite its tranquil rural setting, Clifton upon Teme is well connected. The nearby A443 offers access to Worcester and the wider motorway network, with railway links available from Worcester Foregate Street and Worcester Parkway. This combination of countryside charm and connectivity makes Clifton a popular choice for those seeking a peaceful lifestyle with access to city amenities when needed.
The property benefits from mains electricity, water and drainage. Heating is provided via electric Rointe radiators.
Council tax band D
Reservation Fee - refundable on exchange
A reservation fee, refundable on exchange, is payable prior to the issue of the Memorandum of Sale and after which the property may be marked as Sold Subject to Contract. The fee will be reimbursed upon the successful Exchange of Contracts.
The fee will be retained by Andrew Grant in the event that you the Buyer withdraws from the purchase or does not Exchange within 6 months of the fee being received other than for one or more of the following reasons:
1. Any significant material issues which individually are more than 1% of the agreed purchase price and are highlighted in a survey and were not evident or drawn to the attention of you, the Buyer, prior to the Memorandum of Sale being issued.
2. Serious and material defect in the seller’s legal title.
3. Local search revealing a matter that has a material adverse effect on the market value of the property that was previously undeclared and not in the public domain.
4. The vendor withdrawing the property from sale.
The reservation fee will be 0.5% of the accepted offer price for offers below £800,000 and 1% for offers of £800,000 or over. This fee, unless specified otherwise, is payable upon acceptance by the vendor of an offer from a buyer and completion of an assessment of the buyer’s financial status and ability to proceed.
Should a buyer’s financial position regarding the funding of the property prove to be fundamentally different from that declared by the buyer when the Memorandum of Sale was completed, then the Vendor has the right to withdraw from the sale and/or the reservation fee retained. For example, where the buyer declares themselves as a cash buyer but are in fact relying on an unsecured sale of their property. The reservation fee will not be refunded where there is an inability on the part of the Buyer to raise any required mortgage after the Memorandum of Sale is completed.
Once the reservation fee has been paid, any renegotiation of the price stated in the memorandum of sale for any reason other than those covered in points 1 to 3 above will lead to the reservation fee being retained. A further fee will be levied on any subsequent reduced offer that is accepted by the vendor. This further fee will be subject to the same conditions that prevail for all reservation fees outlined above.
Brochures
Brochure 1- COUNCIL TAXA payment made to your local authority in order to pay for local services like schools, libraries, and refuse collection. The amount you pay depends on the value of the property.Read more about council Tax in our glossary page.
- Ask agent
- PARKINGDetails of how and where vehicles can be parked, and any associated costs.Read more about parking in our glossary page.
- Garage,Off street
- GARDENA property has access to an outdoor space, which could be private or shared.
- Private garden
- ACCESSIBILITYHow a property has been adapted to meet the needs of vulnerable or disabled individuals.Read more about accessibility in our glossary page.
- Ask agent
Lion Courtyard, The Village, Clifton-on-Teme, Worcester
Add an important place to see how long it'd take to get there from our property listings.
__mins driving to your place
Get an instant, personalised result:
- Show sellers you’re serious
- Secure viewings faster with agents
- No impact on your credit score
Your mortgage
Notes
Staying secure when looking for property
Ensure you're up to date with our latest advice on how to avoid fraud or scams when looking for property online.
Visit our security centre to find out moreDisclaimer - Property reference GMO240008. The information displayed about this property comprises a property advertisement. Rightmove.co.uk makes no warranty as to the accuracy or completeness of the advertisement or any linked or associated information, and Rightmove has no control over the content. This property advertisement does not constitute property particulars. The information is provided and maintained by Andrew Grant, Covering the West Midlands. Please contact the selling agent or developer directly to obtain any information which may be available under the terms of The Energy Performance of Buildings (Certificates and Inspections) (England and Wales) Regulations 2007 or the Home Report if in relation to a residential property in Scotland.
*This is the average speed from the provider with the fastest broadband package available at this postcode. The average speed displayed is based on the download speeds of at least 50% of customers at peak time (8pm to 10pm). Fibre/cable services at the postcode are subject to availability and may differ between properties within a postcode. Speeds can be affected by a range of technical and environmental factors. The speed at the property may be lower than that listed above. You can check the estimated speed and confirm availability to a property prior to purchasing on the broadband provider's website. Providers may increase charges. The information is provided and maintained by Decision Technologies Limited. **This is indicative only and based on a 2-person household with multiple devices and simultaneous usage. Broadband performance is affected by multiple factors including number of occupants and devices, simultaneous usage, router range etc. For more information speak to your broadband provider.
Map data ©OpenStreetMap contributors.




