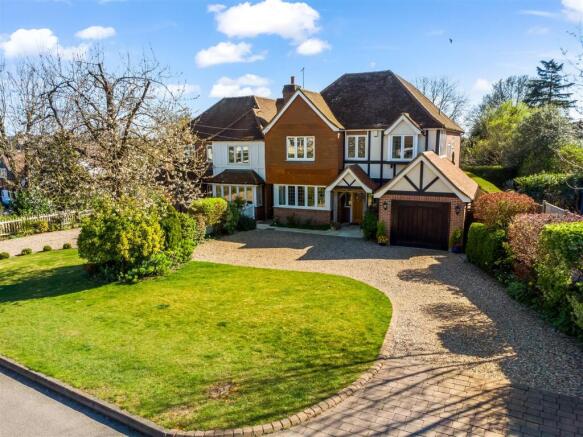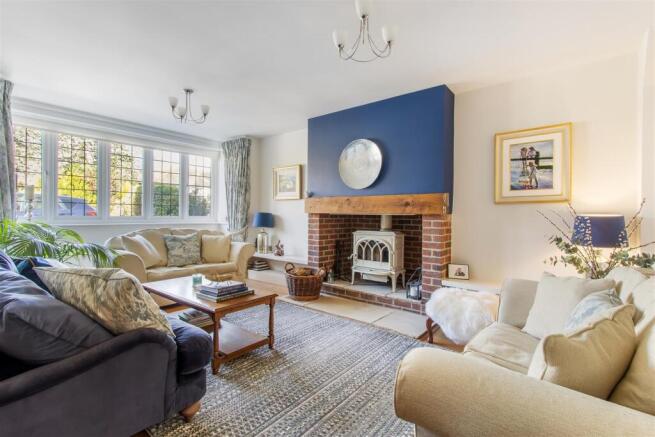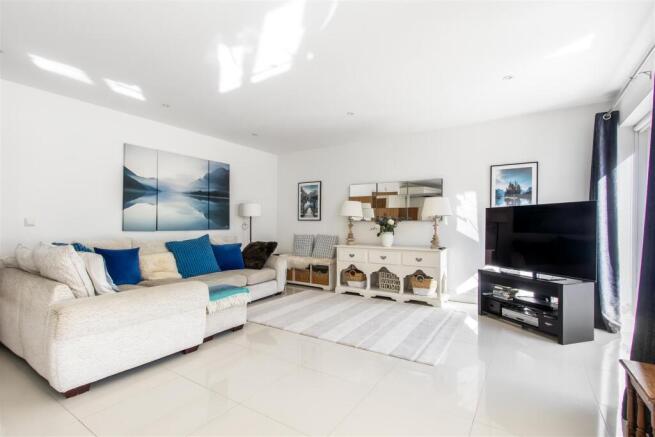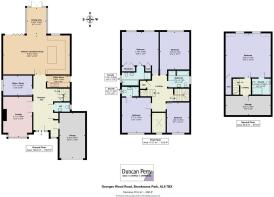
Georges Wood Road, Brookmans Park

- PROPERTY TYPE
Detached
- BEDROOMS
5
- BATHROOMS
4
- SIZE
3,800 sq ft
353 sq m
- TENUREDescribes how you own a property. There are different types of tenure - freehold, leasehold, and commonhold.Read more about tenure in our glossary page.
Freehold
Key features
- FIVE BEDROOM DETACHED HOUSE
- KITCHEN FAMILY DINING ROOM
- SEPERATE SITTING ROOM
- UTILITY ROOM
- SOUGHT AFTER LOCATION
- SOUTHERLY REAR GARDEN 110' X 32'
- FAMILY BATHROOM PLUS 3 EN SUITES
- MODERN CONSTRUCTION C & POTENTIALLY B RATED EPC
- FREEHOLD
- COUNCIL TAX BAND H -WELWYN AND HATFIELD COUNCIL
Description
Feature covered porch with two wooden pillars. Hardwood front door. Opens into
Entrance Hall - 7.32m x 2.95m (24' x 9'8) - Widening to 12'6. Frosted double glazed and leaded light double glazed windows to front. Oak flooring with under floor heating. Access door to garage. Under stairs storage cupboard housing under floor heating manifold.
Downstairs Cloakroom - White suite comprising concealed cistern W.C. Wall mounted wash hand basin. Tiled floor with underfloor heating. Frosted double glazed window to side. Extractor fan. Double width doors opening into
Sitting Room - 5.87m x 3.76m (19'3 x 12'4) - Feature open fireplace with exposed brick sides. Stone paved hearth and timber lintel. Fitted wood burner. Oak flooring with underfloor heating. TV aerial point. Double glazed leaded light bay window to front.
Kitchen / Family Dining Room - 8.64m x 5.03m (28'4 x 16'6) - Widening to 27'.
Kitchen area
Range of cream wall and base units featuring cupboards and drawers combined with granite worktops and upstand. Belfast sink unit with mixer tap and drainer cut in granite. Space for 1200 range style gas and electric cooker with corresponding extractor hood above. Integrated fridge / freezer. Integrated larder fridge and integrated dishwasher. Ceiling spotlights. Concealed downlighters. Tiled floor with underfloor heating.
Lounge / family area
Continued tiled floor. Ceiling spotlights. Double glazed three panelled bi-fold doors to rear. Dining area continued flooring. Windows to either side and double width doors to rear. Part vaulted ceiling.
Utility Room - 2.77m x 1.52m (9'1 x 5') - Range of cream wall and base units featuring cupboards. Stone effect working surfaces with single drainer stainless steel sink. Space for washing machine and tumble dryer. Tiled floor with underfloor heating. Part frosted double glazed casement door to side. Wall mounted extractor.
Study - 3.76m x 2.57m (12'4 x 8'5) - Oak flooring with underfloor heating. Double glazed window to side.
First Floor Landing - 7.72m x 3.66m (25'4 x 12' ) - Length being taken across the light well into hallway which is part galleried with balustrade. Approached via turn flight stair case from hallway. Frosted double glazed window to side. Ceiling spotlights. Double radiator. Under stairs storage cupboard. Leaded light double glazed window to front.
Bedroom One - 4.78m x 4.47m (15'8 x 14'8) - Two double glazed windows to rear with distant views and garden views. Two single radiators. Built in wardrobes with hanging rails and shelving. Door to
Ensuite Shower / Bathroom - 3.76m x 2.36m (12'4 x 7'9) - White suite comprising bath with shower mixer. Top flush W.C. Vanity top wash basin with drawer below. Large shower base with glass screen and shower. Chrome heated towel rail. Single radiator. Tiled floor and splashback. Extractor fan. Ceiling spotlights. Frosted double glazed window to side.
Bedroom Three - 4.57m x 3.71m (15' x 12'2) - Double radiator. Leaded light double glazed window to front.
En-Suite Shower Room - 2.18m x 1.32m (7'2 x 4'4) - White suite comprising shower base with glass sliding shower door. Wall mounted wash basin. Top flush W.C. Tiled floor. Chrome heated towel rail. Tiled splashback. Ceiling spotlights. Extractor fan. Frosted double glazed window to side.
Bedroom Four - 4.42m x 3.73m (14'6 x 12'3) - Range of fitted wardrobes comprising three double width and one single width with hanging rails, shelving and drawers. Single radiator. Double glazed window to rear. Distant countryside and garden views.
Bedroom Five - 3.89m x 2.92m (12'9 x 9'7) - Single radiator. Leaded light double glazed oriel window to front.
Family Bathroom - White suite comprising bath. Top flush W.C. Wash basin with mixer tap. Large shower base with glass screen. Radiator. Tiled walls. Tiled floor. Frosted double glazed window to side.
Second Floor Landing - Approached from first floor landing via turn flight stair case. Part vaulted ceiling with ceiling dome providing natural light. Ceiling spotlights.
Bedroom Two / Guest Suite - 5.87m x 5.74m (19'3 x 18'10) - With some restricted head room. Width measurement taken into bay windows being two double glazed to rear with distant countryside rooftop and garden views. Two double radiators. TV aerial point. Eaves storage access.
En-Suite Shower Room - 2.44m x 2.06m (8' x 6'9) - White suite comprising large shower base with glass screen. Wall mounted hand basin. Concealed cistern W.C. with granite tops. Chrome heated towel rail. Tiled splashback. Tiled floor. Ceiling spotlights. Natural light port. Extractor fan.
Loft Storage Room - 5.82m x 2.49m (19'1 x 8'2) - Power and lighting. Fully decorated and carpeted. N.B. should be noted this could be another bedroom if a skylight were fitted. Subject to the usual permissions.
Part Integral Garage - 5.89m x 3.07m (19'4 x 10'1) - Automated up and over door to front. Wall mounted Ideal gas central heating boiler. Tap Works water softener. Megaflow pressurised hot water tank. Power and lighting. Wall mounted electricity meter and consumer unit. Casement access door to rear and garden.
Exterior Rear - 33.53m x 9.75m (110' x 32') - Length of measurement taken from main part of the back of the house. Widest point which is immediately to rear of property. Backing south. Starting with full width stone paved patio. External water point. Brick retaining wall with inset flower bed. Three steps down to second stone patio and main lawn. Flower and shrub borders to either side. Thick yew hedge to right hand side. Rear section of garden is another patio area with timber pergola with climbing plants including honey suckle and clematis. Timber garden shed with window to side. Access to front via either side of property.
Exterior Front - Gravelled drive with parking for several vehicles. Lawned area with various shrubs.
Tenure - Freehold. Council tax band H - Welwyn and Hatfield Council.
Property Information
We believe this information to be accurate, but it cannot be guaranteed. If there is any point which is of particular importance we will attempt to assist or you should obtain professional confirmation. All measurements quoted are approximate. The fixtures, fittings, appliances and mains services have not been tested. These particulars do not constitute a contract or part of a contract.
Brochures
Georges Wood Road, Brookmans Park- COUNCIL TAXA payment made to your local authority in order to pay for local services like schools, libraries, and refuse collection. The amount you pay depends on the value of the property.Read more about council Tax in our glossary page.
- Band: H
- PARKINGDetails of how and where vehicles can be parked, and any associated costs.Read more about parking in our glossary page.
- Yes
- GARDENA property has access to an outdoor space, which could be private or shared.
- Yes
- ACCESSIBILITYHow a property has been adapted to meet the needs of vulnerable or disabled individuals.Read more about accessibility in our glossary page.
- Ask agent
Georges Wood Road, Brookmans Park
Add an important place to see how long it'd take to get there from our property listings.
__mins driving to your place
Get an instant, personalised result:
- Show sellers you’re serious
- Secure viewings faster with agents
- No impact on your credit score
Your mortgage
Notes
Staying secure when looking for property
Ensure you're up to date with our latest advice on how to avoid fraud or scams when looking for property online.
Visit our security centre to find out moreDisclaimer - Property reference 33798364. The information displayed about this property comprises a property advertisement. Rightmove.co.uk makes no warranty as to the accuracy or completeness of the advertisement or any linked or associated information, and Rightmove has no control over the content. This property advertisement does not constitute property particulars. The information is provided and maintained by Duncan Perry Estate Agents, Brookmans Park. Please contact the selling agent or developer directly to obtain any information which may be available under the terms of The Energy Performance of Buildings (Certificates and Inspections) (England and Wales) Regulations 2007 or the Home Report if in relation to a residential property in Scotland.
*This is the average speed from the provider with the fastest broadband package available at this postcode. The average speed displayed is based on the download speeds of at least 50% of customers at peak time (8pm to 10pm). Fibre/cable services at the postcode are subject to availability and may differ between properties within a postcode. Speeds can be affected by a range of technical and environmental factors. The speed at the property may be lower than that listed above. You can check the estimated speed and confirm availability to a property prior to purchasing on the broadband provider's website. Providers may increase charges. The information is provided and maintained by Decision Technologies Limited. **This is indicative only and based on a 2-person household with multiple devices and simultaneous usage. Broadband performance is affected by multiple factors including number of occupants and devices, simultaneous usage, router range etc. For more information speak to your broadband provider.
Map data ©OpenStreetMap contributors.





