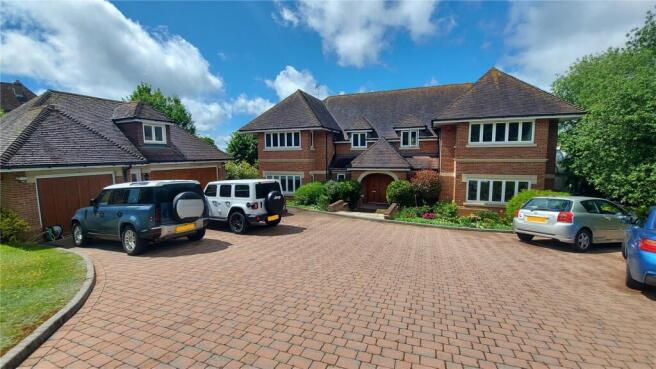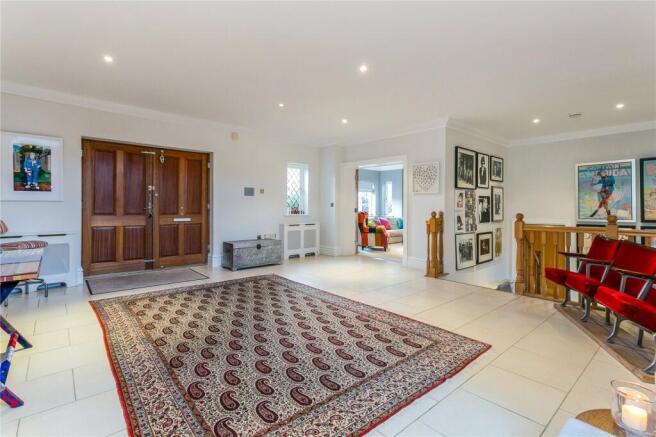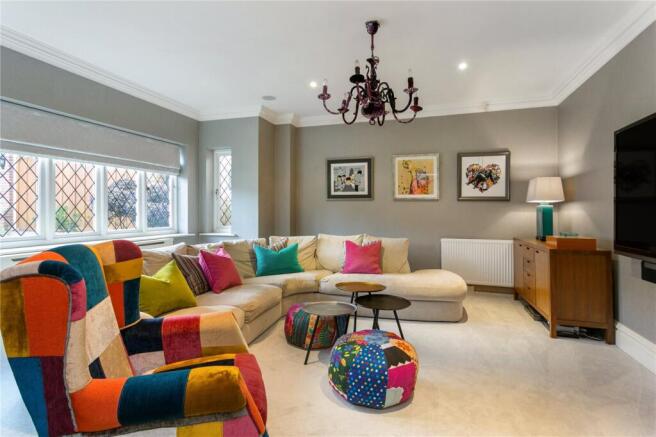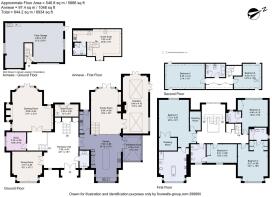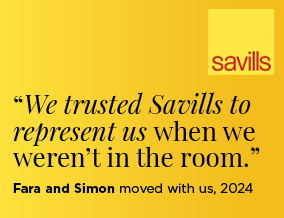
Harvest Hill, Bourne End, Buckinghamshire, SL8
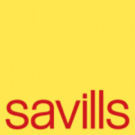
- PROPERTY TYPE
Detached
- BEDROOMS
6
- BATHROOMS
5
- SIZE
6,934 sq ft
644 sq m
- TENUREDescribes how you own a property. There are different types of tenure - freehold, leasehold, and commonhold.Read more about tenure in our glossary page.
Freehold
Key features
- Superb arrangement of accommodation
- Large welcoming spaces
- Lovely private plot with landscaped gardens
- Detached triple garage with annexe above
- Privately situated with westerly views
- EPC Rating = C
Description
Description
Set on a lovely plot in a coveted location, down a private lane off Harvest Hill, is this modern family home presented in superb order throughout.
Overall the property provides close to 7,000 sqft of space, beautifully arranged to provide flexible family accommodation and spacious rooms, yet feeling homely at the same time. The kitchen, breakfast room, family room and orangery for example takes advantage of the elevation of the plot, providing a split-level arrangement that creates a lovely definition of the space.
To the ground floor the accommodation is centred around a particularly welcoming reception hallway. Formal rooms include a drawing room with large fireplace, a dining room with bay window to the front, and a study. Informal spaces including an exceptional kitchen and breakfast room that is open plan and split-level with a large family room, it having French doors leading onto the garden. Off this space is a large orangery overlooking the garden.
A sweeping staircase with atrium window opens up to the first floor galleried landing. There are six double bedrooms along with five modern bathrooms (four being en suite). The principal bedrooms is a particular feature with two dressing rooms and a large en suite bathroom, along with fitted air conditioning.
In a detached annexe building is garaging for three cars, above which is a useful guest suite comprising a recently fitted studio/bedroom/kitchen, and a modern shower room. This space has a private front door and is ideal for long term guest, staff or equally a home office away from the main house.
The frontage provides a gated sweeping driveway with ample parking. To the rear is a large garden facing West to get the best of the afternoon and evening sunlight. Overall the plot is about three quarters of an acre, the rear being mainly laid to lawn but with mature screening and borders providing excellent levels of privacy all round.
Location
Bourne End village centre 1.2 miles, Wooburn Green 1.7 miles, Beaconsfield 4.2 miles, M40 (J2) 5 miles, Marlow 4.8 miles, Maidenhead 5.4 miles, M4 (J7) 5.5 miles, Heathrow (T5) 17 miles, central London 28 miles. All distances are approximate.
Ashdown House is in a beautiful semi-rural hillside setting with stunning views over the Thames Valley. Located on the outskirts of Bourne End and Wooburn Green, it is perfect for those who wish to be near to open countryside yet within reach of local facilities, road networks and schooling. Further amenities can be found in Beaconsfield and Marlow which offer an excellent range of shops, cafes and restaurants.
The area's excellent communication links include Beaconsfield mainline station (Chiltern Line) with trains to Marylebone (from 23 minutes at the time of writing) and regular rail connections to London (Paddington) from Bourne End, Marlow and Maidenhead. Elizabeth Line (Crossrail) now runs from Maidenhead to London's West End, City and Canary Wharf.
Sporting facilities in the area are good with sailing at the Upper Thames Sailing Club next to Bourne End Marina, with Lambourne, Huntswood and Winter Hill golf clubs nearby and a David Lloyd gym in Wooburn Green. The local countryside provides excellent walks and bridle paths.
Buckinghamshire is renowned for its choice and standard of schooling. The county is one of the last to maintain the traditional grammar school system and there is a wealth of independent schools in the area including High March, Wycombe Abbey, Dair House, Caldicott, The Beacon, Davenies and Godstowe to name a few.
Square Footage: 6,934 sq ft
Directions
From junction 2 of the M40 at Beaconsfield proceed towards Beaconsfield joining the A40 and continue through Beaconsfield Old Town. After about 1.5 miles turn left into Broad Lane, (signposted to Wooburn/Maidenhead). Follow Broad Lane (passing Hedsor Golf Course on your left.) and continue until Broad Lane turns into Kiln Lane. Follow this road and then turn left into Harvest Hill. Continue on the road (about 0.3 miles) and head down the hill. Ashdown House is down a private road on the right hand side, signposted at the entrance with the name of the home.
Brochures
Web DetailsParticulars- COUNCIL TAXA payment made to your local authority in order to pay for local services like schools, libraries, and refuse collection. The amount you pay depends on the value of the property.Read more about council Tax in our glossary page.
- Band: H
- PARKINGDetails of how and where vehicles can be parked, and any associated costs.Read more about parking in our glossary page.
- Yes
- GARDENA property has access to an outdoor space, which could be private or shared.
- Yes
- ACCESSIBILITYHow a property has been adapted to meet the needs of vulnerable or disabled individuals.Read more about accessibility in our glossary page.
- Ask agent
Harvest Hill, Bourne End, Buckinghamshire, SL8
Add an important place to see how long it'd take to get there from our property listings.
__mins driving to your place
Get an instant, personalised result:
- Show sellers you’re serious
- Secure viewings faster with agents
- No impact on your credit score
Your mortgage
Notes
Staying secure when looking for property
Ensure you're up to date with our latest advice on how to avoid fraud or scams when looking for property online.
Visit our security centre to find out moreDisclaimer - Property reference BCS170096. The information displayed about this property comprises a property advertisement. Rightmove.co.uk makes no warranty as to the accuracy or completeness of the advertisement or any linked or associated information, and Rightmove has no control over the content. This property advertisement does not constitute property particulars. The information is provided and maintained by Savills, Marlow. Please contact the selling agent or developer directly to obtain any information which may be available under the terms of The Energy Performance of Buildings (Certificates and Inspections) (England and Wales) Regulations 2007 or the Home Report if in relation to a residential property in Scotland.
*This is the average speed from the provider with the fastest broadband package available at this postcode. The average speed displayed is based on the download speeds of at least 50% of customers at peak time (8pm to 10pm). Fibre/cable services at the postcode are subject to availability and may differ between properties within a postcode. Speeds can be affected by a range of technical and environmental factors. The speed at the property may be lower than that listed above. You can check the estimated speed and confirm availability to a property prior to purchasing on the broadband provider's website. Providers may increase charges. The information is provided and maintained by Decision Technologies Limited. **This is indicative only and based on a 2-person household with multiple devices and simultaneous usage. Broadband performance is affected by multiple factors including number of occupants and devices, simultaneous usage, router range etc. For more information speak to your broadband provider.
Map data ©OpenStreetMap contributors.
