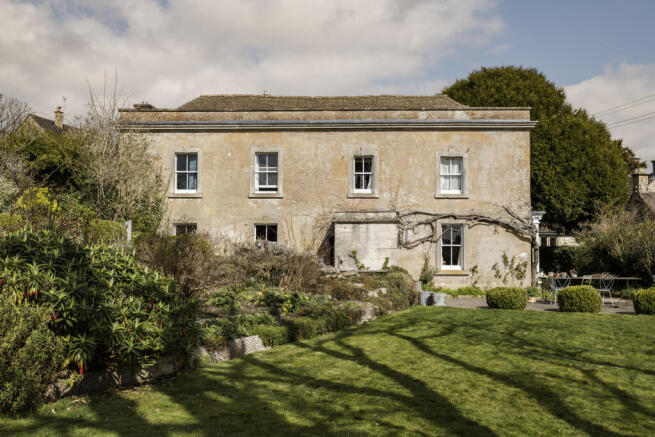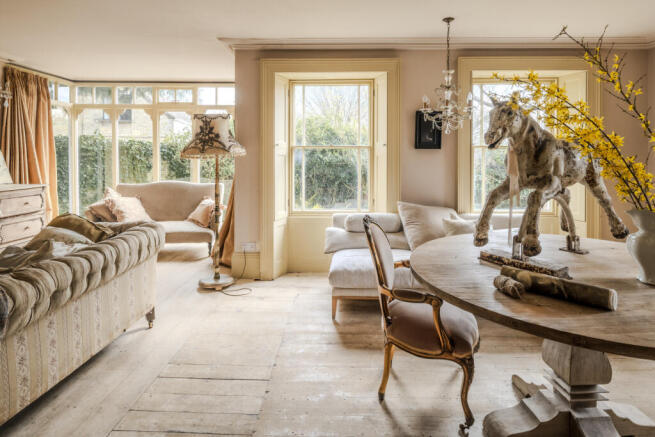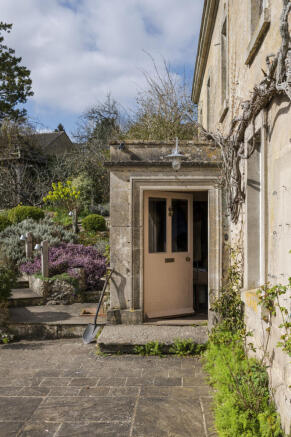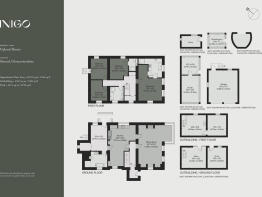
Upland House, Chalford Hill, Gloucestershire

- PROPERTY TYPE
Detached
- BEDROOMS
4
- BATHROOMS
4
- SIZE
3,739 sq ft
347 sq m
- TENUREDescribes how you own a property. There are different types of tenure - freehold, leasehold, and commonhold.Read more about tenure in our glossary page.
Freehold
Description
Setting the Scene
Roughcast, lime-washed walls form a handsome Georgian frontage, although the house is thought to have 16th-century origins, and probably some Edwardian additions such as the full-height living room windows.
The house is set in the historic Gloucestershire village of Chalford Hill, which forms part of the two square miles of some of the most beautiful countryside in the Cotswolds. The village lies four miles southeast of Stroud on the north side of the River Frome, eight miles west of Cirencester, and in and above the Golden Valley.
The Grand Tour
Set behind the original old stone wall, the house feels secluded and private. There are two entrance points – from the rear garden, or from the north-easterly side. The latter is accessed via a wooden gate opening onto a garden path, where the doorway leads directly into a boot room, scullery, and the utility area.
Forming the heart of the house, the kitchen and dining room are set centrally on plan. This is a wonderfully welcoming space, with added warmth from the large Aga. Hand-picked vintage pieces bring the kitchen together with an artful touch; a large Belfast sink is set on an old table beneath the window, worktops are of solid reclaimed timber, and an antique armoire provides plenty of storage. Creamy distemper brings texture to the walls, and the dining area, set to one side, is softly illuminated by the southerly light filtering through a large sash window.
Arguably the most impressive room in the house is the elegant living room, which unfolds across the south easterly side. Lime-washed floorboards run underfoot, walls are painted a powdery pink, and huge Edwardian windows look onto the gardens and courtyards, bringing an excellent quality of natural light through the course of the day. Thick oak beams extend overhead, and a log-burning stove forms a natural focal point in winter months.
Stripped pine treads and a cherry wood handrail define the staircase, which ascends to the upper storey, housing the four double bedrooms. The main bedroom suite is a quiet and peaceful room where the morning light streams through original sash windows, framing views across the treetops. White-washed floorboards continue underfoot and walls are painted in Earthborn’s Ballet Shoe. A bespoke en-suite bathroom adjoins the bedroom, complete with a cast iron roll-top bathtub and walk-in shower, where terracotta tiles line the floor and walls.
There are three further bedrooms on this level, one with an en-suite shower room, another with direct access to the garden, and there is also a family bathroom, with both shower and bath.
The Great Outdoors
The outside spaces at Upland House are no less carefully considered and lovingly tended. A keen horticulturalist, the owner has bought life and vitality to beds and borders which brim with roses and foxgloves, herbaceous plants, herbs, and flowering perennials. Paths weave through expanses of lawns, leading into the wilderness of trailing climbers, mature trees, and wooded areas; the sound of birdsong and the natural spring trickling in the background.
A productive kitchen garden with raised beds and a glasshouse provides a haven for self-sufficient growers, while on the south easterly edge of the plot lies a substantial two-storey stone outbuilding, ripe for restoration. Beside this building, there is also a large glass-fronted lean-to, currently used as a painting and ceramics studio - a wonderfully peaceful spot to work amidst the backdrop of the garden.
Out and About
Chalford is a quintessential Cotswold village with charming narrow lanes lined with historic homes of Cotswold stone. The village has a friendly spirit, playing host to an annual music festival, and for day-to-day amenities, there is a community shop on Chalford bottom High Street. The Sports and Social club has regular football and cricket matches to watch or take part in, plus tennis, and exercise classes. The Kings Head, in the neighbouring village of France Lynch, is popular amongst the local residents, and is a pleasant 20-minute stroll from the house.
The market towns of Stroud and Cirencester are both within easy reach. Stroud has an excellent offering of independent businesses, a Waitrose supermarket, and a national award-winning farmers market. The music scene is vibrant in this artistic town, with venues across town, such as The Subscription Rooms, supporting a variety of performances year-round.
There are plenty of excellent food offerings to chose from, not least the most recent addition Juliet from the team behind the ever-popular 300-year-old pub, The Woolpack in nearby Slad. Wilder in Nailsworth is also particular note, alongside the interiors shop Object Story.
The area is renowned for excellent schooling. Chalford has a popular primary school and Thomas Keble Secondary School is a five-minute drive away. There are also well-regarded grammar schools in nearby Stroud, as well as in Gloucester and Cheltenham, alongside private schools Beaudesert Park in Minchinhampton, Wycliffe in Stonehouse, as well as several popular schools in Cheltenham.
Transport links are excellent with trains into London Paddington from Stroud mainline station in around 90 minutes. Both the M5 and M4 motorways are easily accessible. The larger town of Cheltenham is 12 miles away, and the house is around a 30-minute drive from junction 15 of the M4. Bath and Bristol are also both under an hour by car.
Council Tax Band: G
- COUNCIL TAXA payment made to your local authority in order to pay for local services like schools, libraries, and refuse collection. The amount you pay depends on the value of the property.Read more about council Tax in our glossary page.
- Band: G
- PARKINGDetails of how and where vehicles can be parked, and any associated costs.Read more about parking in our glossary page.
- Ask agent
- GARDENA property has access to an outdoor space, which could be private or shared.
- Yes
- ACCESSIBILITYHow a property has been adapted to meet the needs of vulnerable or disabled individuals.Read more about accessibility in our glossary page.
- Ask agent
Energy performance certificate - ask agent
Upland House, Chalford Hill, Gloucestershire
Add an important place to see how long it'd take to get there from our property listings.
__mins driving to your place
Your mortgage
Notes
Staying secure when looking for property
Ensure you're up to date with our latest advice on how to avoid fraud or scams when looking for property online.
Visit our security centre to find out moreDisclaimer - Property reference TMH81904. The information displayed about this property comprises a property advertisement. Rightmove.co.uk makes no warranty as to the accuracy or completeness of the advertisement or any linked or associated information, and Rightmove has no control over the content. This property advertisement does not constitute property particulars. The information is provided and maintained by Inigo, London. Please contact the selling agent or developer directly to obtain any information which may be available under the terms of The Energy Performance of Buildings (Certificates and Inspections) (England and Wales) Regulations 2007 or the Home Report if in relation to a residential property in Scotland.
*This is the average speed from the provider with the fastest broadband package available at this postcode. The average speed displayed is based on the download speeds of at least 50% of customers at peak time (8pm to 10pm). Fibre/cable services at the postcode are subject to availability and may differ between properties within a postcode. Speeds can be affected by a range of technical and environmental factors. The speed at the property may be lower than that listed above. You can check the estimated speed and confirm availability to a property prior to purchasing on the broadband provider's website. Providers may increase charges. The information is provided and maintained by Decision Technologies Limited. **This is indicative only and based on a 2-person household with multiple devices and simultaneous usage. Broadband performance is affected by multiple factors including number of occupants and devices, simultaneous usage, router range etc. For more information speak to your broadband provider.
Map data ©OpenStreetMap contributors.







