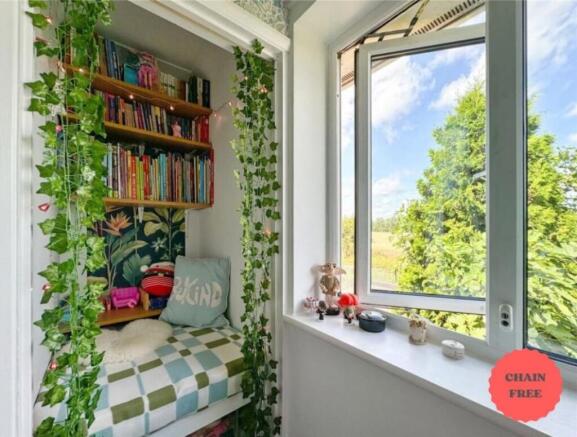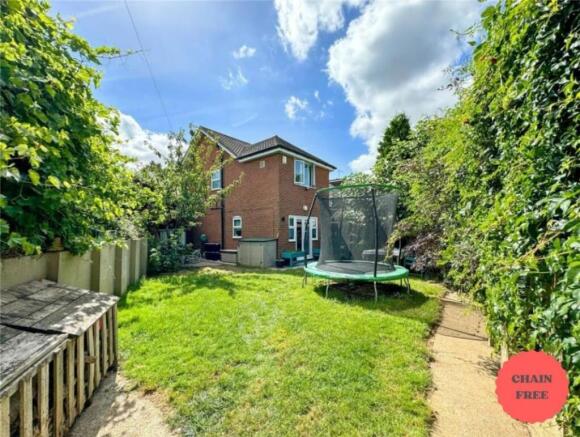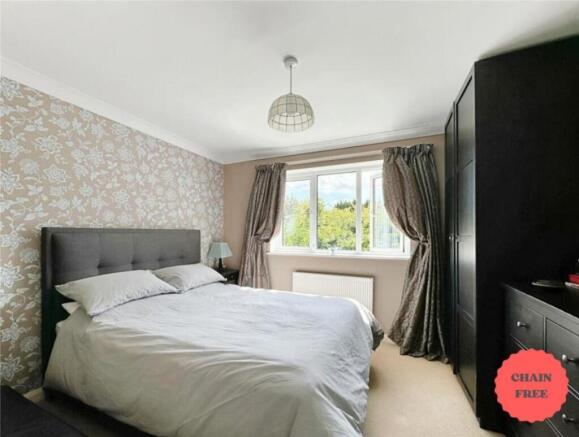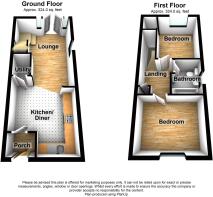
Middletune Avenue, Sittingbourne, ME10

- PROPERTY TYPE
Semi-Detached
- BEDROOMS
2
- BATHROOMS
1
- SIZE
Ask agent
- TENUREDescribes how you own a property. There are different types of tenure - freehold, leasehold, and commonhold.Read more about tenure in our glossary page.
Freehold
Key features
- 2 double bedrooms with countryside views
- Great commuter links HS1 (1h to London Victoria)
- Open-concept living space with lounge, kitchen and dinning room
- Generous private corner plot garden with secluded position
- Laundry room/ WC
- Reading nook, a unique feature providing calming and relaxing space
- Off road parking for 2/3 cars
- Cul-de-sac quiet location with close proximity local amenities
- NO CHAIN with faster transaction
- HUGE POTENTIAL TO EXTEND AND CREATE YOUR DREAM HOME
Description
Located on a quiet cul-de-sac of historic Milton Regis, Sittingbourne, this two-bedroom semi-detached home offers the tranquillity of the secluded, generously sized back garden and sweeping countryside views.
The location benefits from easy links to London and Kent's beautiful seaside towns and quick access to motorways M2 and M20, avoiding busy town centre traffic. With primary schools and Milton Creek Country Park just a stone's throw away, this home also offers walking distance to train stations and Milton High Street, immersed in architectural heritage, local shops, and eateries.
The ground floor features an open-concept living space with a lounge, kitchen, and dining room, a perfect space for daily activities and creating lasting memories with loved ones.
Upstairs, you'll find two spacious double bedrooms, both providing plenty of room for relaxation and storage. The second bedroom benefits from sweeping views and features a cosy reading nook, creating a calming and inviting space for focused reading and quiet time. The bathroom is equipped with modern fixtures.
This home provides plenty of storage space, including loft space, 1st floor airing cupboard, an understairs cupboard and a porch. The downstairs toilet has been converted into the laundry room with convenient storage.
Generous corner plot garden at the rear, offering countryside views and a private outdoor area with a stunning selection of mature organic fruit trees and shrubs including fig, cherry, apple, cobnuts, olives, grapes and raspberries. Plenty of space is available to grow organic vegetables and herbs or create a mini homestead. This gardener paradise attracts an impressive array of local wildlife, one could spend hours watching it sitting in the garden with a cup of tea or from the bedroom window. The Garden is a wonderful space for those warm summer day BBQs making happy memories with friends and family.
In addition, this lovely property features a front walled garden with shrubs, herbs and an extra space to create more planting beds. A stone paved driveway accommodates parking for 2-3 vehicles.
Energy performance rating of C with the smart thermostat installed.
With its favourable location and ample space, this property is ready to move in and offers endless possibilities for further development.
Do not miss out on this rare opportunity - YOUR DREAM HOME AWAITS!
Exterior
Enclosed rear garden with corner plot, driveway to front.
Lounge:
11' 6" x 9' 4" (3.5m x 2.84m)
Lounge/Kitchen:
28' 0" x 11' 0" (8.53m x 3.35m)
Open plan
Bedroom 1:
11' 9" x 9' 5" (3.58m x 2.87m)
Bedroom 2:
9' 9" x 8' 2" (2.97m x 2.5m)
Bathroom:
8' 9" x 5' 2" (2.67m x 1.57m)
******************************************
EXCLUSIVE OPTION AVAILABLE FOR FURNITURE AND APPLIANCES TO BE INCLUDED AT ADDITIONAL COST! Ready to move in, saving both time and money, ideal for first-time buyers or those who looking for simpler relocation and hassle-free move-in!!!
*******************************************
**ENQUIRIES**
For all enquiries, viewing requests or to create your own listing please visit the Emoov website.
If calling, please quote reference: S4103
Lounge/ kitchen open plan
8.53m x 3.35m
The ground floor features an open-concept living space with a lounge, kitchen, and dining room, a perfect space for daily activities and creating lasting memories with loved ones. The downstairs toilet has been converted into the laundry room with convenient storage, which can be converted back.
Bedroom 1
3.58m x 2.87m
Double bedroom with plenty of room for relaxation and storage.
Landing with airing cupboard for extra storage.
Bedroom 2
2.97m x 2.5m
The second double bedroom benefits from with sweeping views and features a cosy reading nook, creating a calming and inviting space for focused reading and quiet time.
Bathroom
2.67m x 1.57m
Bathroom fully equipped with toilet, sink, bathtub, storage and modern fixtures.
- COUNCIL TAXA payment made to your local authority in order to pay for local services like schools, libraries, and refuse collection. The amount you pay depends on the value of the property.Read more about council Tax in our glossary page.
- Band: C
- PARKINGDetails of how and where vehicles can be parked, and any associated costs.Read more about parking in our glossary page.
- Driveway
- GARDENA property has access to an outdoor space, which could be private or shared.
- Front garden,Rear garden
- ACCESSIBILITYHow a property has been adapted to meet the needs of vulnerable or disabled individuals.Read more about accessibility in our glossary page.
- Ask agent
Middletune Avenue, Sittingbourne, ME10
Add an important place to see how long it'd take to get there from our property listings.
__mins driving to your place
Get an instant, personalised result:
- Show sellers you’re serious
- Secure viewings faster with agents
- No impact on your credit score
Your mortgage
Notes
Staying secure when looking for property
Ensure you're up to date with our latest advice on how to avoid fraud or scams when looking for property online.
Visit our security centre to find out moreDisclaimer - Property reference 4103. The information displayed about this property comprises a property advertisement. Rightmove.co.uk makes no warranty as to the accuracy or completeness of the advertisement or any linked or associated information, and Rightmove has no control over the content. This property advertisement does not constitute property particulars. The information is provided and maintained by Emoov, Chelmsford. Please contact the selling agent or developer directly to obtain any information which may be available under the terms of The Energy Performance of Buildings (Certificates and Inspections) (England and Wales) Regulations 2007 or the Home Report if in relation to a residential property in Scotland.
*This is the average speed from the provider with the fastest broadband package available at this postcode. The average speed displayed is based on the download speeds of at least 50% of customers at peak time (8pm to 10pm). Fibre/cable services at the postcode are subject to availability and may differ between properties within a postcode. Speeds can be affected by a range of technical and environmental factors. The speed at the property may be lower than that listed above. You can check the estimated speed and confirm availability to a property prior to purchasing on the broadband provider's website. Providers may increase charges. The information is provided and maintained by Decision Technologies Limited. **This is indicative only and based on a 2-person household with multiple devices and simultaneous usage. Broadband performance is affected by multiple factors including number of occupants and devices, simultaneous usage, router range etc. For more information speak to your broadband provider.
Map data ©OpenStreetMap contributors.





