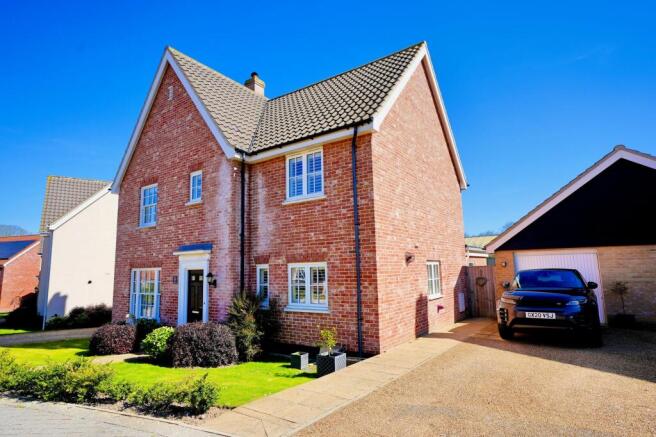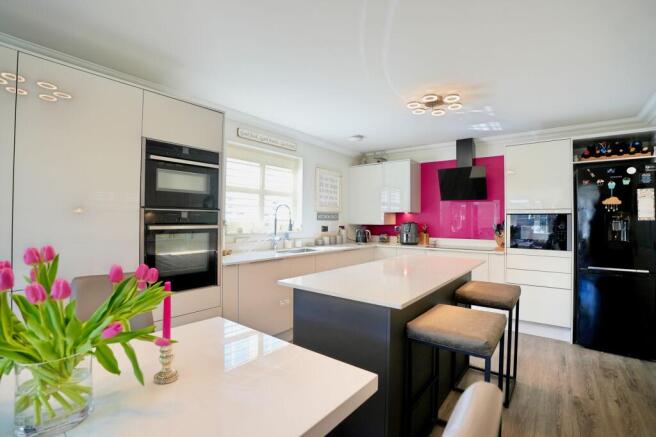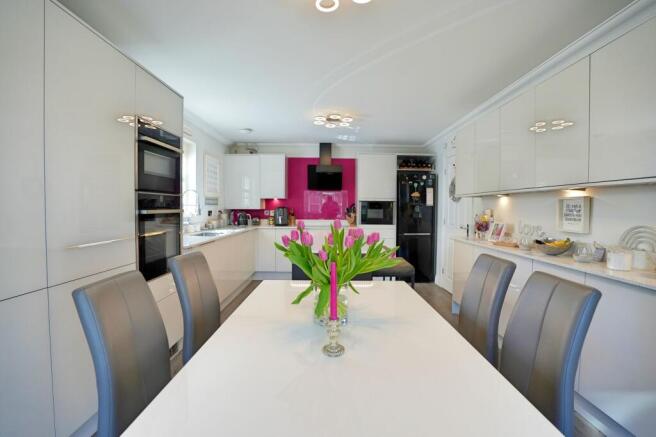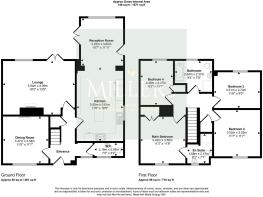
Lutyens Drive, Overstrand, NR27

- PROPERTY TYPE
Detached
- BEDROOMS
4
- BATHROOMS
3
- SIZE
1,475 sq ft
137 sq m
- TENUREDescribes how you own a property. There are different types of tenure - freehold, leasehold, and commonhold.Read more about tenure in our glossary page.
Freehold
Key features
- Modern Detached House
- Four Bedrooms
- Converted Home Office Within Garage
- Spacious Lounge with Log Burner
- Close to Bus Stop & Village Amenities
- Beautiful Kitchen/Breakfast Room
- Impressive Family Room
- Family Bathroom, Cloakroom & En-Suite Shower Room
- Enclosed Rear Garden
Description
Overstrand
Nestled on the picturesque north Norfolk coast, Overstrand is a charming village steeped in history and natural beauty. Once a modest fishing station known as Beck Hythe, it rose to prominence in the late 19th century, earning the moniker "the village of millionaires" as wealthy London society flocked to the area, drawn by the writings of journalist Clement Scott who christened the region "Poppyland." This influx of affluence led to the construction of grand houses, many designed by the renowned Edwardian architect Sir Edwin Lutyens, whose notable works in the village include Overstrand Hall and The Pleasaunce.
Today, Overstrand retains its tranquil atmosphere and offers a delightful blend of coastal walks, sandy beaches, and historical intrigue. The village is ideally situated for exploring the stunning Norfolk Coast Path, with scenic routes leading to nearby Cromer and beyond. Overstrand's beach, a quieter alternative to its bustling neighbour, is perfect for relaxation and offers access to the Deep History Coast Discovery Trail, revealing fascinating insights into the region's prehistoric past. With its rich heritage, architectural gems, and breathtaking coastal scenery, Overstrand provides a truly captivating experience for those seeking a peaceful retreat on the North Norfolk coast.
Description
Located within an exclusive development of just 36 homes, this stylish detached house was built in 2019 by the multi-award-winning regional developer Hopkins Homes. Situated just off Cromer Road in Overstrand, this wonderful home has been further enhanced by the current owner. Step inside to discover a spacious and beautifully refitted kitchen/breakfast room, now seamlessly connected to a newly added family room which has created an ideal space for relaxed gatherings with loved ones or for entertaining guests. The inviting lounge offers a cosy ambience with its attractive fireplace, wood-burning stove, and French doors that open to the rear garden. The separate dining room, welcoming entrance hall and cloakroom complete the ground floor accommodation.
Ascending to the first floor, you'll find four generous-sized bedrooms, two benefit from built-in wardrobes while the main bedroom boasts its own en-suite shower room. The remaining three bedrooms share a well-appointed family bathroom with a shower. Outside, the fully enclosed rear garden is a true highlight. It features two patio areas, one of which is paved and the other is decked, both thoughtfully designed and positioned to capture sunlight throughout the day. The garage has been partitioned to create a self-contained, heated office, providing a perfect work-from-home solution. The driveway to the front provides off-road parking for up to two family-sized cars. Viewings are essential to fully appreciate all that is on offer, call Millers to view.
EPC Rating: B
Entrance Hall
Part double glazed entrance door to the front aspect, wall mounted radiator, fitted mat, wood effect vinyl flooring, carpeted staircase rising to the first floor, under stairs storage cupboard, doors to the dining room, lounge, kitchen/breakfast room and the cloakroom.
Cloakroom
Double glazed window to the front aspect, wall mounted radiator, extractor fan, wood effect vinyl flooring, ceiling coving, window shutters and a white suite comprising of low-level WC and pedestal wash hand basin with mixer tap over and tiled splash back.
Lounge
A cosy and comfortable room centred around a brick fireplace with timber mantel-piece and wood-burning stove inset on a raised tiled hearth, two double wall mounted radiators, TV, telephone and satellite points, carpeted flooring, ceiling coving, double glazed window to the rear aspect, double glazed French doors leading to the rear garden and window shutters.
Dining Room
Double glazed window to the front aspect, wall mounted radiator, wood effect vinyl flooring, burner style fireplace with surround, ceiling coving and window shutters.
Kitchen/Breakfast Room
Double glazed window to the side aspect, an extensive range of fitted base and wall mounted units with quartz work surfaces over, inset 1 1/2 bowl stainless steel sink with mixer tap over and side drainer, integrated washing machine, integrated dishwasher, inset 5 ring induction hob with glass splash back and extractor over, built-in eye-level electric double oven, built-in microwave, space for upright fridge/freezer, cupboard housing the wall mounted gas-fired boiler, island unit with integrated wine cooler and quartz work surface over with breakfast bar, wood effect vinyl flooring, extractor fan, ceiling coving and opening to the family room.
Family Room
A wonderful bright and airy room with lantern window to the ceiling, TV point, wall mounted electric heater, part double glazed entrance door to the side aspect, double glazed French doors opening to the rear garden, carpeted flooring, fitted mat and inset ceiling downlighters.
First Floor Landing
Carpeted flooring, built-in airing cupboard housing the hot water tank, wall mounted radiator, ceiling coving, doors to all four bedrooms and the family bathroom.
Main Bedroom
Double glazed window to the front aspect, built-in double wardrobe with hanging rail and shelf, wall mounted radiator, TV and telephone points, carpeted flooring, ceiling coving, window shutters and door to the en-suite.
En-Suite Shower Room
Double glazed window to the front aspect, wall mounted radiator, shaver point, wood effect vinyl flooring, extractor fan, ceiling coving, window shutter and a white three-piece suite comprising of a fully tiled shower cubicle, dual flush WC, pedestal wash hand basin with mixer tap over and tiled splash back.
Bedroom 2
Double glazed window to the front aspect, wall mounted radiator, TV point, carpeted flooring, loft access hatch, ceiling coving and window shutters.
Bedroom 3
Double glazed window to the rear aspect, wall mounted radiator, telephone point, carpeted flooring, ceiling coving and window shutters.
Bedroom 4
Double glazed window to the rear aspect, built-in wardrobe, wall mounted radiator, carpeted flooring, ceiling coving and window shutters.
Family Bathroom
Obscure double glazed window to the rear aspect, part-tiled walls, shaver point, extractor fan, wall mounted radiator, wood effect vinyl flooring, ceiling coving, window shutters and a white four piece suite comprising of a panelled bath with mixer tap over, fully tiled corner shower cubicle, dual flush WC and pedestal wash hand basin with mixer tap over.
Front Garden
The front garden mainly consists of laid to lawn with well-stocked flower borders containing various plants, shrubs and bushes. A driveway to the side of the building provides off-road parking and access to the garage. A side gate leads to the rear garden.
Rear Garden
The fully enclosed rear garden has a paved patio adjacent to the house with lawn beyond and a further decked and paved patio area to the side of the garden providing the ideal space for outdoor entertaining. To the far end of the garden is a delightful raised bed which is well-stocked with a variety of spring flowers, roses, perennials, shrubs and bushes. Within the rear garden is the summerhouse which is available via separate negotiation.
Parking - Garage
A brick-built garage 15' x 11' 6" with up and over garage door, power, lighting and personnel door to the side. The garage has been subdivided to create a HOME OFFICE 11' 6" x 7' with double glazed window to the side, power, lighting, wall-mounted electric heater, carpeted flooring and door to the garage.
Parking - Driveway
Driveway proving off-road parking for up to two family sized cars, the driveway also provides access to the garage.
Disclaimer
Millers Estate Agents and their representatives are not authorised to make assurances about the property on their own behalf or on behalf of the seller. No responsibility is accepted for statements within these particulars, which do not form part of any offer or contract. Prospective buyers or tenants should verify leasehold charges, restrictions, or related matters through their legal adviser. All measurements, areas, and distances are approximate. Information, including descriptions, photos, and floor plans, is for general guidance and may not cover all aspects. It should not be assumed that necessary planning permissions, building regulations, or other consents are in place. Services, systems, and appliances have not been tested, and interested parties should conduct their own inspections and enquiries. Millers Estate Agents are members of The Property Ombudsman and part of the Propertymark Client Money Protection Scheme.
- COUNCIL TAXA payment made to your local authority in order to pay for local services like schools, libraries, and refuse collection. The amount you pay depends on the value of the property.Read more about council Tax in our glossary page.
- Band: E
- PARKINGDetails of how and where vehicles can be parked, and any associated costs.Read more about parking in our glossary page.
- Garage,Driveway
- GARDENA property has access to an outdoor space, which could be private or shared.
- Front garden,Rear garden
- ACCESSIBILITYHow a property has been adapted to meet the needs of vulnerable or disabled individuals.Read more about accessibility in our glossary page.
- Ask agent
Energy performance certificate - ask agent
Lutyens Drive, Overstrand, NR27
Add an important place to see how long it'd take to get there from our property listings.
__mins driving to your place
Get an instant, personalised result:
- Show sellers you’re serious
- Secure viewings faster with agents
- No impact on your credit score
Your mortgage
Notes
Staying secure when looking for property
Ensure you're up to date with our latest advice on how to avoid fraud or scams when looking for property online.
Visit our security centre to find out moreDisclaimer - Property reference 7c5d9474-2bc8-4302-97ea-8ff0d0ae8687. The information displayed about this property comprises a property advertisement. Rightmove.co.uk makes no warranty as to the accuracy or completeness of the advertisement or any linked or associated information, and Rightmove has no control over the content. This property advertisement does not constitute property particulars. The information is provided and maintained by Millers Estate Agents, Cromer. Please contact the selling agent or developer directly to obtain any information which may be available under the terms of The Energy Performance of Buildings (Certificates and Inspections) (England and Wales) Regulations 2007 or the Home Report if in relation to a residential property in Scotland.
*This is the average speed from the provider with the fastest broadband package available at this postcode. The average speed displayed is based on the download speeds of at least 50% of customers at peak time (8pm to 10pm). Fibre/cable services at the postcode are subject to availability and may differ between properties within a postcode. Speeds can be affected by a range of technical and environmental factors. The speed at the property may be lower than that listed above. You can check the estimated speed and confirm availability to a property prior to purchasing on the broadband provider's website. Providers may increase charges. The information is provided and maintained by Decision Technologies Limited. **This is indicative only and based on a 2-person household with multiple devices and simultaneous usage. Broadband performance is affected by multiple factors including number of occupants and devices, simultaneous usage, router range etc. For more information speak to your broadband provider.
Map data ©OpenStreetMap contributors.






