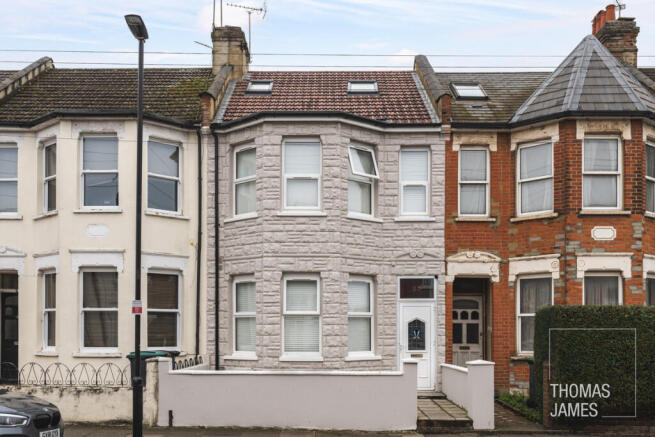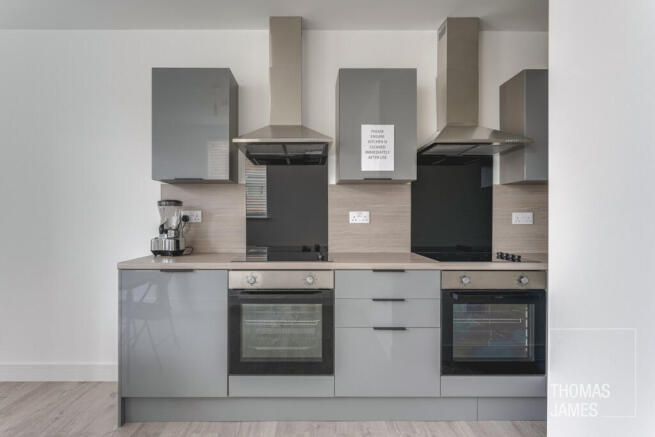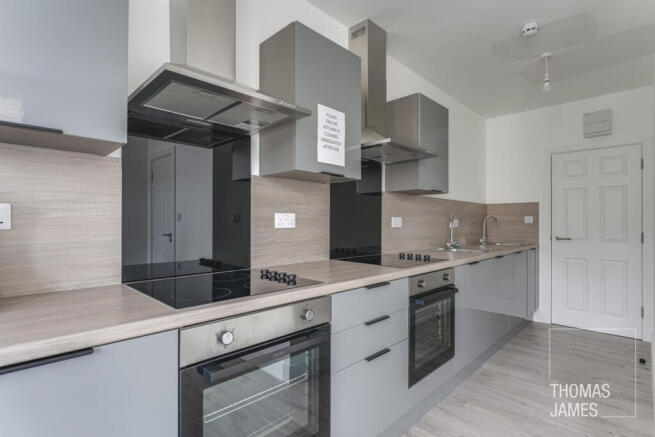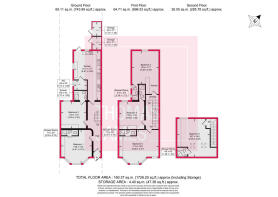6 bedroom terraced house for sale
Boundary Road, Haringey, N22
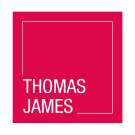
- PROPERTY TYPE
Terraced
- BEDROOMS
6
- BATHROOMS
1
- SIZE
1,726 sq ft
160 sq m
- TENUREDescribes how you own a property. There are different types of tenure - freehold, leasehold, and commonhold.Read more about tenure in our glossary page.
Freehold
Key features
- Excellent HMO Opportunity
- Finished to a high standard
- Six studios and communal large communal kitchen/diner
- 40ft courtyard garden
- 0.4m to Turnpike Lane tube station
- 99% occupancy record
Description
PROPERTY DESCRIPTION
The property is located on a pleasant tree-lined street close to the town centre and many amenities on Green Lanes. Set over three floors (including a converted loft) it has two studios and a shared kitchen/diner on the ground floor, three studios on the first floor, and one studio on the second (loft) floor. The property is part of a portfolio of ten similar properties which are also for sale.
GROUND FLOOR
An enclosed porch leads into a long hallway with doors to Studios 1 and 2.
Studio 1 - Measuring 14’8” by 13’5” this comprises a large studio room with a southwest facing bay window, a kitchenette along one wall, and an en suite shower room.
Studio 2 – This comprises a studio room measuring 11’8” by 11’ with a kitchenette and window with a partial garden view, and an en suite shower room.
Kitchen - The communal kitchen at the rear of the property extends to over 21ft and is well-equipped with a smart fitted kitchen and range of integrated appliances including two sinks, two hobs, and two ovens. The end of the room, which has two windows and a glazed door that opens into the paved courtyard garden, is a pleasant space with a dining table. There’s also a shared WC off the kitchen.
FIRST FLOOR
All three studios on this floor are accessed directly from the landing.
Studio 3 - At the quiet rear off the property, this unit has a large studio room (14’5” by 11’7”) and generously sized shower room with two windows and a corner shower.
Studio 4 - Situated in the middle of the first floor, Studio 4 comprises a 12ft by 11ft room with a kitchenette and has an en suite shower room.
Studio 5 - The largest unit in the property, Studio 5 measures 17’3” by 14’8” and has two southeast-facing windows, one of which is a large bay. It has a kitchenette along one wall and an en suite shower room.
SECOND (LOFT) FLOOR
Studio 6 – Occupying the whole of the top floor of the property, Studio 6 has good natural light thanks to two Velux windows and a third window with garden views. It measures 16’7” by 14’4” with a fitted kitchenette along one wall and an en suite shower room with a corner shower.
OUTSIDE
Set back behind a paved front garden with a low wall, the house has a decorative stone-effect façade which complements the neighboring brick and render properties. The 40ft rear courtyard garden is completely paved, facilitating year-round use.
GENERAL
The property has been finished to a high standard, with mainly white and neutral décor, grey carpet on the stairs and wood laminate flooring elsewhere. The kitchen and bathroom fixtures and fittings are stylish and contemporary. The windows are double glazed and fitted with white venetian blinds, and the property has gas central heating throughout with a Megaflo boiler, high speed internet, and CCTV.
The property has a 99% occupancy record, and all six bedsits are tenanted with ASTs and HMO licences in place. The rents include water, gas and electricity which are paid by the landlord. The current gross rental income is £99,600 pa. Based on the asking price of £1.2m this represents a yield of 8.02% after utility bills.
LOCAL LIFE
Transport connections are excellent, with Turnpike Lane tube station 0.4m away and Wood Green tube station 0.8 miles away. Both are on the Piccadilly Line.
The property is close to a wide selection of shops and services in the town centre of Wood Green, with shopping parade 0.3 miles away and The Mall Wood Green 0.8 miles away.
Belmont Recreation Ground is a mere one minute walk away and the property is also close to Downhills Park and Lordship Recreation Ground.
- COUNCIL TAXA payment made to your local authority in order to pay for local services like schools, libraries, and refuse collection. The amount you pay depends on the value of the property.Read more about council Tax in our glossary page.
- Band: E
- PARKINGDetails of how and where vehicles can be parked, and any associated costs.Read more about parking in our glossary page.
- Ask agent
- GARDENA property has access to an outdoor space, which could be private or shared.
- Yes
- ACCESSIBILITYHow a property has been adapted to meet the needs of vulnerable or disabled individuals.Read more about accessibility in our glossary page.
- Ask agent
Boundary Road, Haringey, N22
Add an important place to see how long it'd take to get there from our property listings.
__mins driving to your place
Get an instant, personalised result:
- Show sellers you’re serious
- Secure viewings faster with agents
- No impact on your credit score
Your mortgage
Notes
Staying secure when looking for property
Ensure you're up to date with our latest advice on how to avoid fraud or scams when looking for property online.
Visit our security centre to find out moreDisclaimer - Property reference RX566229. The information displayed about this property comprises a property advertisement. Rightmove.co.uk makes no warranty as to the accuracy or completeness of the advertisement or any linked or associated information, and Rightmove has no control over the content. This property advertisement does not constitute property particulars. The information is provided and maintained by Thomas James, Powered by Keller Williams, Covering North London. Please contact the selling agent or developer directly to obtain any information which may be available under the terms of The Energy Performance of Buildings (Certificates and Inspections) (England and Wales) Regulations 2007 or the Home Report if in relation to a residential property in Scotland.
*This is the average speed from the provider with the fastest broadband package available at this postcode. The average speed displayed is based on the download speeds of at least 50% of customers at peak time (8pm to 10pm). Fibre/cable services at the postcode are subject to availability and may differ between properties within a postcode. Speeds can be affected by a range of technical and environmental factors. The speed at the property may be lower than that listed above. You can check the estimated speed and confirm availability to a property prior to purchasing on the broadband provider's website. Providers may increase charges. The information is provided and maintained by Decision Technologies Limited. **This is indicative only and based on a 2-person household with multiple devices and simultaneous usage. Broadband performance is affected by multiple factors including number of occupants and devices, simultaneous usage, router range etc. For more information speak to your broadband provider.
Map data ©OpenStreetMap contributors.
