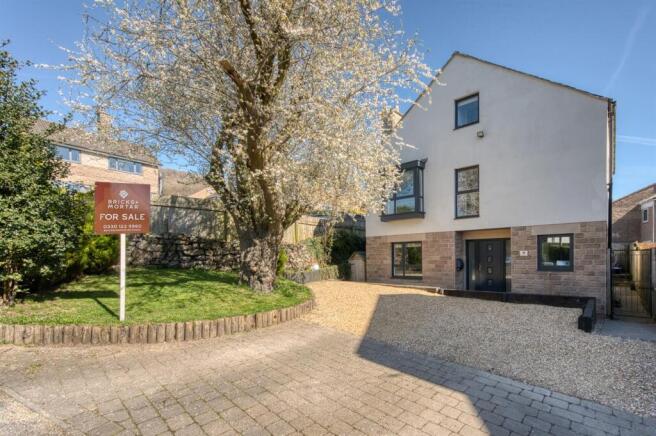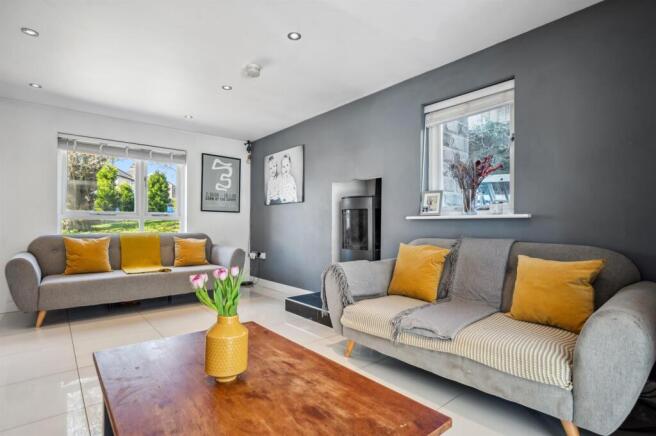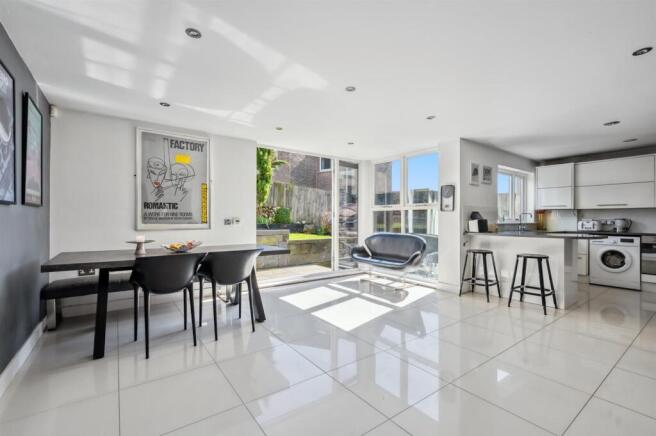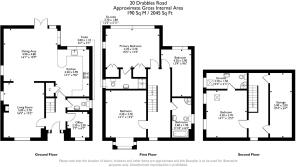
Drabbles Road, Matlock

- PROPERTY TYPE
Detached
- BEDROOMS
4
- BATHROOMS
3
- SIZE
2,045 sq ft
190 sq m
- TENUREDescribes how you own a property. There are different types of tenure - freehold, leasehold, and commonhold.Read more about tenure in our glossary page.
Freehold
Key features
- Bright and airy home flooded with natural light
- Spacious 4 double bedroom 3 storey detached house
- Designed by Evans Vettori architects - with signature gable end window
- Underfloor heating to the ground floor
- Perfect family home close to playing fields and schools
- Off-road parking for 4 vehicles
- Easy-maintenance south-facing garden
- Short walk to town and local countryside
- Spectacular pristine home packed with Wow Factor features
- Timber-framed double-glazed windows with new glazing
Description
The home was built in 2009 and designed by renowned local architects Evans Vettori. Their signature gable end window adorns the main bedroom and the home has spacious rooms throughout.
On the ground floor, the roomy entrance hallway leads through to the open plan living room-kitchen-diner, a ground floor WC and study. To the first floor are three bedrooms (one en-suite) and a family bathroom, whilst the top floor suite includes another large double bedroom and en-suite shower room.
To the front of the home there is space for four vehicles to park, whilst the easy-maintenance rear garden is south-facing and has far-reaching views over hilltops to the hilly countryside towards Riber Castle and Starkholmes.
Drabbles Road is only a short walk down the gentle hill to the town centre, where there are lovely riverside walks, lots to explore around Hall Leys Park and great transport connections north and south via road, rail and bus. There are a number of popular schools for children from primary to secondary within close proximity - and playing fields just around the corner too.
Matlock is one of the most famous towns in the area, nestled on the border of the Derbyshire Dales and the Peak District. It has a thriving town centre (a recent report noted it was in the top 5 towns in the UK for increased footfall since the pandemic) and natural attractions aplenty all around. Chatsworth House, Peak Rail, The High Peak Trail and the similarly bustling market towns of Bakewell and Buxton are close by.
Front Of The Home - We loved the first impression of this part-rendered stone built home, where a cherry plum tree adorned with pretty blossom stands beside the curved gravel driveway, with space for four vehicles to park. There is a raised lawn on the left and a dry stone wall forms the left hand boundary, with a low stone wall on the right. The path to the front door also continues around both sides of the home, with access to the rear garden. Two sheds occupy the path on the left, making great use of that space, whilst a decorative iron gate leads to the path on the right.
A canopy porch provides a sheltered entrance, where there is a sleek slate grey letterbox on the wall. Enter the home through the contemporary composite front door with chrome handle.
Entrance Hallway - This is a bright and uplifting entrance to the home. Glossy porcelain floor tiles flow seamlessly through to all of the ground floor rooms, with underfloor heating throughout.
Directly in front are stairs up to the first and second floors. There are recessed ceiling spotlights and matching white panelled doors with chrome handles into the living room, kitchen, WC and study.
Living Room - 5 x 3.7 (16'4" x 12'1") - This forms part of the huge L-shaped open-plan living room-kitchen-diner. This area is flooded with natural light from the large window out to the front garden, an additional side window and also from the huge patio doors that lead out from the dining area to the rear garden.
The focal point of this room is the substantial modern log burner and flue set upon a raised tiled hearth within the fireplace. There are no radiators thanks to the underfloor heating, so this is a clean, crisp room with the opportunity for flexible furniture layouts. The room also has recessed dimmer-switch ceiling spotlights.
Dining Area - 4.9 x 4.8 (16'0" x 15'8") - This sensational, cavernous space is the room that benefits most from the south-facing rear aspect, with lots of light pouring through the newly-glazed patio doors and several windows here. There is plenty of space for a large dining table, seating, sideboards and additional furniture. This room also has the underfloor heating and recessed ceiling spotlights.
Kitchen - 4.3 x 2.9 (14'1" x 9'6") - The sleek modern kitchen has granite worktops and a curved breakfast bar with space for four stools beneath. The worktop continues on three sides, with a large number of high and low cabinets, drawers and deep pan drawers providing plenty of storage space. A Worcester boiler is in the cupboard to the right of the sink.
An integral stainless steel sink and drainer with chrome mixer tap sits beneath the window looking out to the rear garden. There is a dishwasher and space and plumbing for a washing machine. The integral CDA-branded gas oven has an electric hob above and extractor fan. At the far end is space for a fridge-freezer. The under-stairs cupboard houses the water tank and the controls for the underfloor heating.
Ground Floor Wc - 2 x 1.1 (6'6" x 3'7") - With a porcelain-tiled floor, there is a ceramic WC with integrated flush, a 'floating' rectangular sink with chrome mixer tap and large tiled splashback, together with a frosted double-glazed window. The room also has recessed ceiling spotlights, an extractor fan and chrome vertical heated towel rail.
Study - 2.3 x 2 (7'6" x 6'6") - Located on the northern, front side of the home, this is a temperate room ideal for working in. With porcelain tiled floor, there is a picture book window, recessed ceiling spotlights, underfloor heating and space for a desk and additional office furniture.
Stairs To First Floor Landing - A runner style carpet adorns the stairs and flows along the landing. There is a banister and handrail on the right. At the landing, a large almost-full-height window at the far end again brings lots of natural light into this area. There are recessed ceiling spotlights, another set of stairs up to the second floor and matching white panelled doors to the three bedrooms and bathroom on this level.
Bedroom One - 4.7 x 3.7 (15'5" x 12'1") - This striking huge double bedroom has the aforementioned Evans Vettori apex window in the gable end, plus two other windows. The bedroom has light oak-effect hardwearing flooring, ceiling and wall lights, a radiator and two fitted double wardrobes. There is loads of space for a king size bed and furniture. A door leads through to the en-suite shower room.
Bedroom One En-Suite Shower Room - 3.7 x 1.8 (12'1" x 5'10") - This roomy en-suite has a double walk-in shower with sliding glass doors, housing a mains-fed shower with full-height tiled surround. There are matching porcelain floor tiles and a huge 'floating' rectangular ceramic sink with chrome mixer tap. The room also includes a tall mirrored cabinet, capsule ceramic WC, frosted double-glazed window, extractor fan, recessed ceiling spotlights and a chrome vertical heated towel rail.
Bedroom Two - 4.2 x 2.9 (13'9" x 9'6") - With a funky vinyl floor, this L-shaped bedroom has a wide south-facing window with great views across to High Tor and Starkholmes. There is a radiator and recessed ceiling spotlights.
Bathroom - 3.6 x 1.9 (11'9" x 6'2") - Bathrooms with a separate bath and shower are always very popular. On the left, a curved cubicle with sliding glass doors houses an electric shower with jacuzzi jets, rainforest shower head and separate hand-held attachment. At the opposite end is a large rectangular bath with central chrome mixer, so that you can fully stretch out and relax in the bath. Above are two wide recessed shelves, useful for storing toiletries. Another distinctive oversized floating rectangular sink has a chrome mixer tap. There is also a capsule WC, frosted double-glazed window, recessed ceiling spotlights, extractor fan and chrome vertical heated towel rail.
Bedroom Three - 4.3 x 3.7 (14'1" x 12'1") - This huge double bedroom at the front of the home has a proportionally-large rectangular bay window, letting lots of light in. Looking out, you can see the blossom tree in the front garden with views beyond over rooftops to the hilly countryside to the north-west. This room has light oak-effect flooring, a radiator, recessed ceiling spotlights and lots of room for a bed and furniture.
Stairs To Second Floor Landing - The runner carpet flows as on the stairs to the first floor, with another large landing on the second floor. There is room for seating at the end beside the window. On the left, tall eaves storage run the full length of this floor - it is effectively a large walk-in loft! There is a radiator, recessed ceiling spotlights and door to Bedroom Four.
Bedroom Four - 4.3 x 3.7 (14'1" x 12'1") - Yet another large double, this room has eye-catching diagonal ceilings. A Velux window and two additional windows combine with the crisp white decor to create another uplifting room. The room is carpeted and has a radiator, recessed ceiling spotlights and room for a large bed and furniture, with a door to the en-suite.
Bedroom Four En-Suite Shower Room - 3.7 x 1.5 (12'1" x 4'11") - Neatly tucked away behind the door on the right is a cubicle with curved sliding glass doors. There is a mains-fed shower with full-height ceramic tiled surround. There is a ceramic WC with integral flush and a modern vanity unit with rectangular sink and chrome mixer tap. This room also includes a Velux window, chrome vertical heated towel rail, recessed ceiling spotlights, extractor fan and tiled floor.
Rear Garden - We adore this quiet relaxing sanctuary, where the neat lines of the lawn and railway sleepers perfectly complement the contemporary home inside.
Accessed from the dining area and via the side paths, this garden is south-facing and easy to maintain. The gently tiered garden has two central lawns with a decked area at the top providing expansive views over Matlock rooftops to the hilly countryside to the south and west. There are upper and lower dining patio areas on the right end of the garden which are perfect for outdoor dining and seating.
A shed currently occupies the path on the left. There are outside lights, power points and a tap. A dry stone wall and modern timber fence form the boundary, with a neat row of tall cypress and olive trees providing a Mediterranean feel, which was particularly evident on the beautiful sunny Spring day that we listed this home.
Brochures
Drabbles Road, MatlockEPCBrochure- COUNCIL TAXA payment made to your local authority in order to pay for local services like schools, libraries, and refuse collection. The amount you pay depends on the value of the property.Read more about council Tax in our glossary page.
- Band: E
- PARKINGDetails of how and where vehicles can be parked, and any associated costs.Read more about parking in our glossary page.
- Yes
- GARDENA property has access to an outdoor space, which could be private or shared.
- Yes
- ACCESSIBILITYHow a property has been adapted to meet the needs of vulnerable or disabled individuals.Read more about accessibility in our glossary page.
- Ask agent
Energy performance certificate - ask agent
Drabbles Road, Matlock
Add an important place to see how long it'd take to get there from our property listings.
__mins driving to your place
Get an instant, personalised result:
- Show sellers you’re serious
- Secure viewings faster with agents
- No impact on your credit score
Your mortgage
Notes
Staying secure when looking for property
Ensure you're up to date with our latest advice on how to avoid fraud or scams when looking for property online.
Visit our security centre to find out moreDisclaimer - Property reference 33798848. The information displayed about this property comprises a property advertisement. Rightmove.co.uk makes no warranty as to the accuracy or completeness of the advertisement or any linked or associated information, and Rightmove has no control over the content. This property advertisement does not constitute property particulars. The information is provided and maintained by Bricks and Mortar, Wirksworth. Please contact the selling agent or developer directly to obtain any information which may be available under the terms of The Energy Performance of Buildings (Certificates and Inspections) (England and Wales) Regulations 2007 or the Home Report if in relation to a residential property in Scotland.
*This is the average speed from the provider with the fastest broadband package available at this postcode. The average speed displayed is based on the download speeds of at least 50% of customers at peak time (8pm to 10pm). Fibre/cable services at the postcode are subject to availability and may differ between properties within a postcode. Speeds can be affected by a range of technical and environmental factors. The speed at the property may be lower than that listed above. You can check the estimated speed and confirm availability to a property prior to purchasing on the broadband provider's website. Providers may increase charges. The information is provided and maintained by Decision Technologies Limited. **This is indicative only and based on a 2-person household with multiple devices and simultaneous usage. Broadband performance is affected by multiple factors including number of occupants and devices, simultaneous usage, router range etc. For more information speak to your broadband provider.
Map data ©OpenStreetMap contributors.





