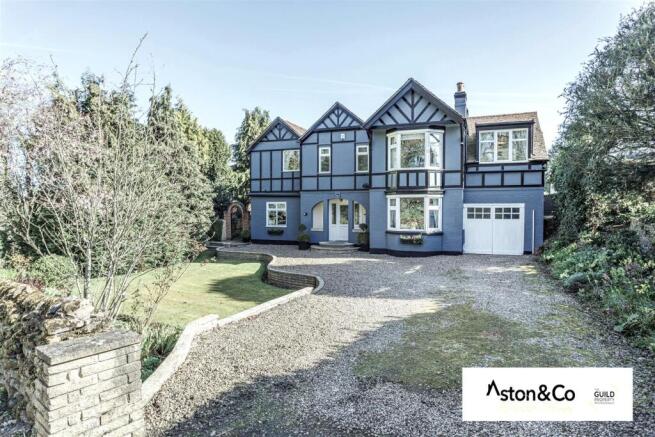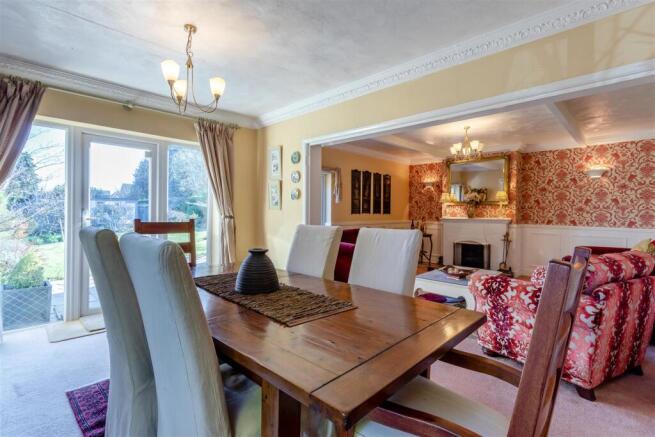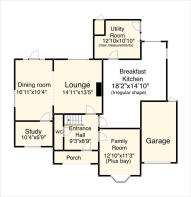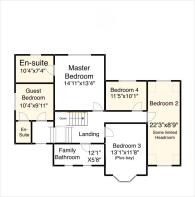Station Road, Rearsby, Leicestershire

- PROPERTY TYPE
Detached
- BEDROOMS
5
- BATHROOMS
3
- SIZE
Ask agent
- TENUREDescribes how you own a property. There are different types of tenure - freehold, leasehold, and commonhold.Read more about tenure in our glossary page.
Freehold
Key features
- LARGE DETACHED FAMILY HOME
- EXTENDED AND IMPROVED
- 3 RECEPTION ROOMS PLUS STUDY
- EXTENDED BREAKFAST KITCHEN PLUS UTILITY ROOM
- 5 WELL PROPORTIONED BEDROOMS
- FAMILY BATHROOM PLUS 2 EN-SUITES
- LARGE LANDSCAPED GARDENS
- VILLAGE LOCATION WITH EXCELLENT TRANSPORT LINKS
- EPC RATING D - COUNCIL TAX BAND G
- Available Broadband - standard - superfast . Ultrafast See ofcom broadband checker
Description
Summary - .
Offered to the market with no upward chain and available to view strictly by appointment only.
Standing on an extremely generous, beautifully landscaped plot overlooking the spinney to the front and being in walking distance of both Rearsby village centre, and the centre of the neighbouring village of Thrussington, No 52 Station Road stands amongst other properties of a similar stature and has been skilfully extended and lovingly maintained by the current owners.
Standing behind a stone wall and set well back from the road, the gravel driveway provides standing for several vehicles and access to the single integral garage.
A uPVC front door set in a recessed, arched porch provides access to the house which briefly comprises: An impressive entrance hall with guest wc off, doors into the ground floor rooms and a staircase rising to the first floor; a family room, a lounge opening into the dining room with a study/office off, and a large extended breakfast kitchen and utility room.
Upstairs, off a split level landing there are 5 well- proportioned bedrooms including a large master suite with an en-suite bathroom, a guest room with an en-suite shower room, 3 further bedrooms and a spacious family bathroom.
The Accommodation - .
Entrance Hall - 2.82m x 2.44m (9'3" x 8'922) - .
The impressive entrance hall has a guest wc off, doors leading to the ground floor rooms and a staircase rising to the first floor:
Family Room/Snug - 3.91m x 3.43m (12'10" x 11'3") - .
The family room/snug lies to the right of the hall. This is a relaxing room with an original feature fireplace and a bay window overlooking the front garden.
Breakfast Kitchen - 5.54m x 4.52m (max measurements) (18'2" x 14'10 - .
Significantly extended with the breakfast area having ample space for a family dining suite whilst the kitchen area has been fitted with a range of base and wall units with integrated appliances including a dishwasher, a range style cooker and hob with an extractor hob over. Dual aspect windows overlook the side and the rear and a door leads into the utility room.
Utility Room - 3.91mx3.30m (12'10x10'10") - .
Base and wall units with a stainless steel sink & drainer, space for white goods, windows to the side and rear and a door out onto the patio.
Lounge - 4.55m x 4.09m (14'11" x 13'5") - .
An elegantly presented room with a feature fireplace, a window providing views of the garden and a large opening into the formal dining room.
Dining Room - 5.16m x 3.15m (16'11" x 10'4") - .
The dining room has space for a large formal dining suite with a side windows and a French door providing views of the garden and access onto the patio.
Office/Study - 3.15m x 2.06m (10'4" x 6'9") - .
An ideal work from home space with a window overlooking the front.
First Floor Landing - .
The spacious split level landing provides access to the first floor rooms.
Master Bedroom - 4.55m x 4.06m (14'11" x 13'4") - .
The Master bedroom is an extremely spacious double room with ample space for a large bedroom suite and a large window overlooking the rear garden.
Master En-Suite - 3.15m x 3.02m (10'4" x 9'11") - .
A beautifully re-fitted en-suite bathroom comprising a toilet, sink, bath and a separate walk-in shower enclosure.
Bedroom 2 - 6.78m x 2.67m (some limited headroom) (22'3" x 8'9 - .
Another spacious room with some limited headroom, windows to front and rear, a built in cupboard, ample space for a large double bed plus space for a seating or desk area.
Bedroom 3 - 3.99m x 3.56m (13'1" x 11'8") - .
Another generously sized room with a bay window overlooking the front garden and the spinney beyond
Bedroom 4 - 3.48m x 3.07m (11'5" x 10'1") - Still large enough to accommodate a double sized bedroom suite, bedroom 4 is a slightly smaller room overlooking the rear, it would be ideal as a second office or a gaming room if the extra bedroom space is not needed.
Bedroom 5/Guest Bedroom - 3.15m x 3.02m (10'4" x 9'11") - .
Located off its own section of landing, bedroom 5 is a spacious double room with a window to the side and is an ideal guest room.
Guest En-Suite - 1.78mx1.22m (5'10x4'12) - The guest en-suite comprises a toilet, sink and walk-in shower enclosure.
Family Bathroom - 3.68m x 1.73m (12'1" x 5'8") - A large family bathroom comprising a toilet, fitted vanity unit with storage and sink, a bath and a separate walk-in shower enclosure completes the first floor accommodation.
Outside - .
The gardens are a particularly important feature of the property’s appeal and add greatly to its overall charm.
The wide frontage stands behind a stone wall and has a gravel drive providing standing space for several vehicles, a shaped lawn and deep well-stocked mature borders with specimen trees providing screening from the street.
A wrought iron gate provides pedestrian access to the side and rear of the house. The large rear garden has been skilfully designed, wonderfully landscaped and meticulously maintained by the current owners. A paved patio area directly behind the house has various seating options with a large shaped lawn; deep, well stocked borders and manicured hedges providing a good level of shelter from the neighbouring properties. A gravel path leads to the bottom of the garden where there are 2 timber garden sheds and a large garden room style building, ideal for a number of uses including a workshop, office or gymnasium.
The Area - .
Station Road is a most attractive stretch of road, conveniently placed for the centres of Rearsby and the neighbouring village of Thrussington and comprising an extremely pleasant mix of larger style homes.
Rearsby is a highly desirable and much sought-after North East Leicestershire village in the Charnwood district of the county, midway between Leicester and Melton Mowbray.
With the River Wreake to the west, the village is surrounded by some of the county’s most beautiful countryside with many of the areas beauty spots nearby. Secondary schools in both state and private sectors are well represented nearby and the village primary school boasted excellent reports on their last 2 ofsted visits prior to switching to academy status.
Rearsby has a well- supported parish church, a village hall, a popular shop and tea room, and 2 well regarded public houses.
Day to day amenities can be found in the nearby town of Syston some 2.5 miles away and the village enjoys easy access to Leicester, Nottingham, Melton & Loughborough.
Rearsby is very popular today with both local buyers and those from further afield due in part to the charming mix of housing, the proximity of the A46 which provides direct access to the motorway network, a choice of local railway stations allowing travel to London in approx. 90 minutes, and the East Midlands airport approx. 21 miles away.
Brochures
8646129brochure.pdfBrochure- COUNCIL TAXA payment made to your local authority in order to pay for local services like schools, libraries, and refuse collection. The amount you pay depends on the value of the property.Read more about council Tax in our glossary page.
- Band: G
- PARKINGDetails of how and where vehicles can be parked, and any associated costs.Read more about parking in our glossary page.
- Garage
- GARDENA property has access to an outdoor space, which could be private or shared.
- Yes
- ACCESSIBILITYHow a property has been adapted to meet the needs of vulnerable or disabled individuals.Read more about accessibility in our glossary page.
- Ask agent
Station Road, Rearsby, Leicestershire
Add an important place to see how long it'd take to get there from our property listings.
__mins driving to your place
Get an instant, personalised result:
- Show sellers you’re serious
- Secure viewings faster with agents
- No impact on your credit score
Your mortgage
Notes
Staying secure when looking for property
Ensure you're up to date with our latest advice on how to avoid fraud or scams when looking for property online.
Visit our security centre to find out moreDisclaimer - Property reference 33798850. The information displayed about this property comprises a property advertisement. Rightmove.co.uk makes no warranty as to the accuracy or completeness of the advertisement or any linked or associated information, and Rightmove has no control over the content. This property advertisement does not constitute property particulars. The information is provided and maintained by Aston & Co, Syston. Please contact the selling agent or developer directly to obtain any information which may be available under the terms of The Energy Performance of Buildings (Certificates and Inspections) (England and Wales) Regulations 2007 or the Home Report if in relation to a residential property in Scotland.
*This is the average speed from the provider with the fastest broadband package available at this postcode. The average speed displayed is based on the download speeds of at least 50% of customers at peak time (8pm to 10pm). Fibre/cable services at the postcode are subject to availability and may differ between properties within a postcode. Speeds can be affected by a range of technical and environmental factors. The speed at the property may be lower than that listed above. You can check the estimated speed and confirm availability to a property prior to purchasing on the broadband provider's website. Providers may increase charges. The information is provided and maintained by Decision Technologies Limited. **This is indicative only and based on a 2-person household with multiple devices and simultaneous usage. Broadband performance is affected by multiple factors including number of occupants and devices, simultaneous usage, router range etc. For more information speak to your broadband provider.
Map data ©OpenStreetMap contributors.





