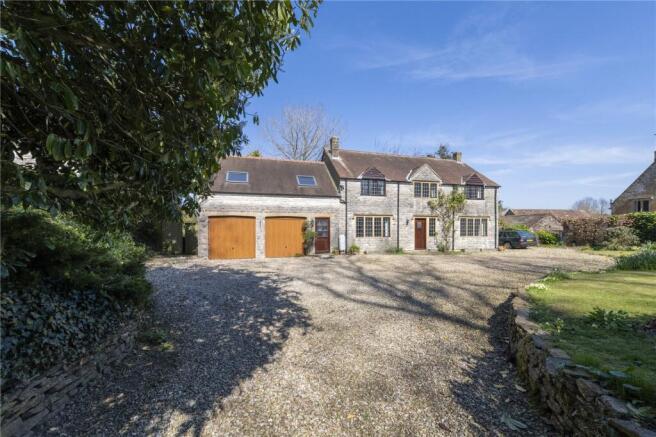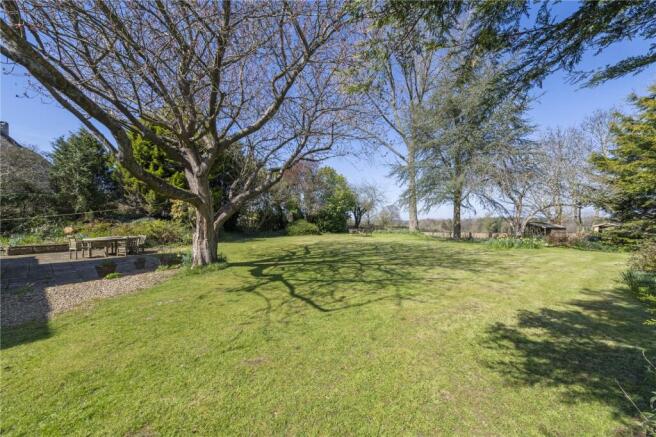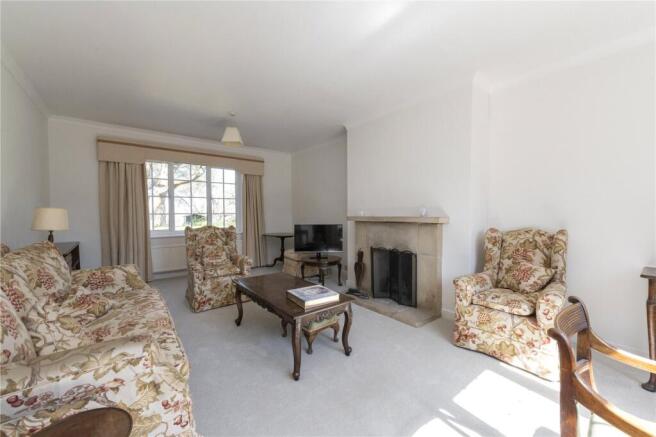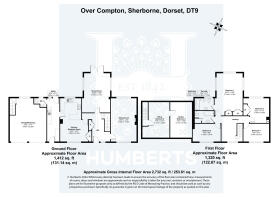Over Compton, Sherborne, Dorset
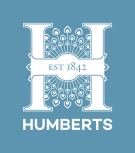
- PROPERTY TYPE
Detached
- BEDROOMS
4
- BATHROOMS
2
- SIZE
Ask agent
- TENUREDescribes how you own a property. There are different types of tenure - freehold, leasehold, and commonhold.Read more about tenure in our glossary page.
Freehold
Key features
- Sitting Room with Fireplace
- Formal Dining Room with French Doors
- Kitchen/Breakfast Room
- Utility/Mud Room with WC
- Four Bedrooms (Principal Room Ensuite)
- Two Secondary Bedrooms With Separate Staircase
- Family Bathroom
- Integral Double Garage
- Set in 0.59 Acres with a Rural Outlook
Description
Built in the 1970s, Dragon Green is an imposing property set in over half an acre of private grounds that wrap around the house. The house and garden are wonderfully private, not overlooked by neighbouring houses, with open fields at the end of the lawn. This super house has a great layout and the rooms above the garage rooms offer fantastic versatility to suit a variety of individual needs.
PROPERTY
Ground Floor
The entrance hall is bright and spacious with doors off to all the ground floor rooms and an attractive spindle staircase rising to the first floor. To the left side is a useful fitted storage cupboard and under the stairs is an open area perfect for creating a welcoming display. On the right-hand side of the house is the generously sized sitting room which spans the depth of the house and has windows at the front and rear. The room is centred around an open fire with stone surround and hearth.
At the end of the hall, well-positioned to welcome guests, is the large formal dining room. This triple aspect room is a super size and will easily accommodate the largest of gatherings. The current owners have a table for eight and there is plenty of room for more as well as storage and serving space (there is a serving hatch through to the kitchen). French doors open out to the lovely rear garden and windows on the east and west sides make this a great space to entertain at any time of day.
The kitchen/breakfast room is also a generously proportioned space, easily seating six people in comfort. The kitchen has no shortage of storage and workspace, with a range of oak shaker style base and wall units fitted in a G-shape layout. The kitchen window has views over the rear garden and the breakfast table overlooks the front drive . The dining area has a fitted sideboard and a tall storage cupboard. Like the rest of the house the kitchen is very neutral and could easily be matched to the new owners taste with simple decorative touches.
A door from the kitchen leads out to the utility, which runs from the front of the house to the back with doors at either end. This is an excellent mud/boot room for those who own dogs/enjoy outdoor pursuits and the perfect route to bring in groceries to the kitchen. There is a sink, storage, work surfaces, and a separate WC near the door to the rear garden.
First Floor
The main staircase from the hall leads up to a galleried landing, with room for storage and seating, which provides access to bedrooms 1-4 and the family bathroom. The double-aspect principal bedroom has great proportions, with the rectangular shape allowing the bed and storage areas (with fitted wardrobes) to be clearly delineated. The width of the room allows for plenty of circulation space and a comfortable armchair or two. There is a smart ensuite bathroom with a WC, bidet, washbasin, and bath with overhead shower.
Bedrooms 2-4 are all double rooms and bedroom 2 has the benefit of fitted wardrobes. The family bathroom is a good size and has a built-in cupboard for towel and linen storage. There are two further bedrooms above the garage (accessible from a staircase within the garage) which are currently set-up as an office and studio. These rooms are wonderfully versatile and could be perfect for guest accommodation, hobby space, or maybe as an annexe.
OUTSIDE
The property is approached by a private driveway which leads to a large gravel parking area that wraps around the side of the house. There is an area of lawn at the front and a planted woodland bank (with stone steps) on the left-hand side of the drive. A timber field gate leads through to the back garden on the right side of the house and there is a pedestrian gate alongside the garage on the left. The integral double garage/workshop has two separate up and over doors at the front and a window at the rear. Stairs inside lead to the office and studio (bedrooms 5 and 6).
The large rear garden is laid to lawn, with a patio abutting the house and extending out to provide an area for outdoor dining. The sides of the lawn are bordered by attractive trees and shrubs and at the end is a low wire fence providing an extended view over the field behind.
SERVICES
Mains water, drainage and electricity. Oil-fired central heating.
LOCAL AUTHORITY
Dorset Council - Band G
ENERGY PERFORMANCE CERTIFICATE
Current Rating - D
Brochures
Web DetailsParticulars- COUNCIL TAXA payment made to your local authority in order to pay for local services like schools, libraries, and refuse collection. The amount you pay depends on the value of the property.Read more about council Tax in our glossary page.
- Band: G
- PARKINGDetails of how and where vehicles can be parked, and any associated costs.Read more about parking in our glossary page.
- Yes
- GARDENA property has access to an outdoor space, which could be private or shared.
- Yes
- ACCESSIBILITYHow a property has been adapted to meet the needs of vulnerable or disabled individuals.Read more about accessibility in our glossary page.
- Ask agent
Energy performance certificate - ask agent
Over Compton, Sherborne, Dorset
Add an important place to see how long it'd take to get there from our property listings.
__mins driving to your place
Get an instant, personalised result:
- Show sellers you’re serious
- Secure viewings faster with agents
- No impact on your credit score
About Humberts Yeovil, Covering Somerset and Dorset
Motivo House Bluebell Road Yeovil Somerset BA20 2FG

Your mortgage
Notes
Staying secure when looking for property
Ensure you're up to date with our latest advice on how to avoid fraud or scams when looking for property online.
Visit our security centre to find out moreDisclaimer - Property reference YEO240079. The information displayed about this property comprises a property advertisement. Rightmove.co.uk makes no warranty as to the accuracy or completeness of the advertisement or any linked or associated information, and Rightmove has no control over the content. This property advertisement does not constitute property particulars. The information is provided and maintained by Humberts Yeovil, Covering Somerset and Dorset. Please contact the selling agent or developer directly to obtain any information which may be available under the terms of The Energy Performance of Buildings (Certificates and Inspections) (England and Wales) Regulations 2007 or the Home Report if in relation to a residential property in Scotland.
*This is the average speed from the provider with the fastest broadband package available at this postcode. The average speed displayed is based on the download speeds of at least 50% of customers at peak time (8pm to 10pm). Fibre/cable services at the postcode are subject to availability and may differ between properties within a postcode. Speeds can be affected by a range of technical and environmental factors. The speed at the property may be lower than that listed above. You can check the estimated speed and confirm availability to a property prior to purchasing on the broadband provider's website. Providers may increase charges. The information is provided and maintained by Decision Technologies Limited. **This is indicative only and based on a 2-person household with multiple devices and simultaneous usage. Broadband performance is affected by multiple factors including number of occupants and devices, simultaneous usage, router range etc. For more information speak to your broadband provider.
Map data ©OpenStreetMap contributors.
