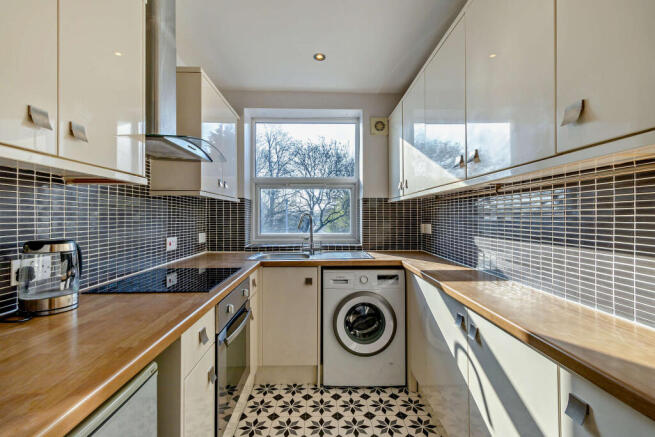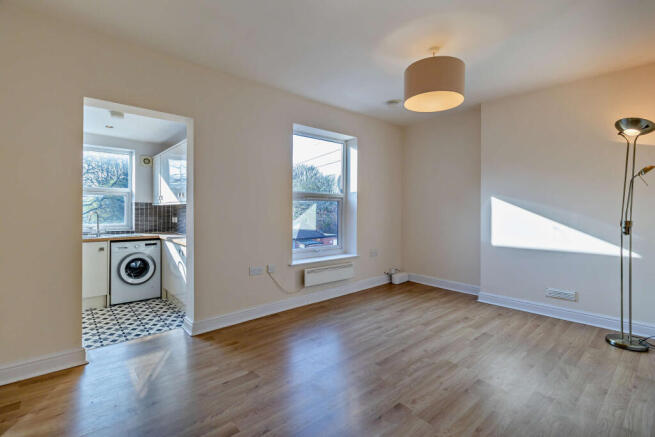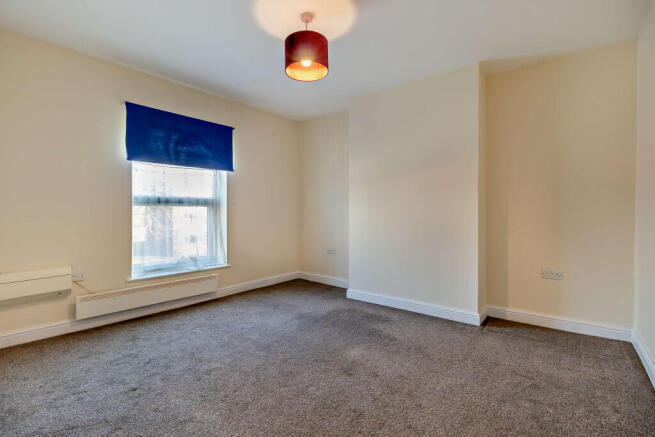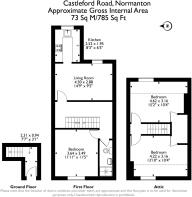
3 bedroom apartment for sale
Castleford Road, Normanton, West Yorkshire

- PROPERTY TYPE
Apartment
- BEDROOMS
3
- BATHROOMS
1
- SIZE
861 sq ft
80 sq m
Key features
- NO CHAIN
- Self-contained Duplex Maisonette
- Excellent commuter links
- Modern Kitchen and shower room
- Three bedrooms
- Ideal buy to let, generating £10,200p/a
Description
Notably, this landlord also owns a one-bed, ground-floor apartment below this property, and the freehold for the two apartments. They are open to selling both properties.
Location
Castleford Road in Normanton offers the perfect blend of convenience, community, and connectivity—ideal for first and second-time buyers, as well as those looking to downsize or start fresh. With excellent commuter links via road and rail, it’s a prime spot for those needing swift access to Wakefield, Leeds, or further afield. Local amenities are right on the doorstep, including shops, supermarkets, schools, and healthcare services, making everyday living straightforward and stress-free. The area also has a friendly, down-to-earth feel, with a strong sense of local pride and neighbourly spirit. Whether you're stepping onto the property ladder, moving up it, or looking for a simpler setup, this location offers a reassuring mix of practicality and potential.
Exterior
Front
Very low maintenance. Plenty of on-street parking is available.
Rear
The property enjoys off street parking for one vehicle to the rear
Interior - Ground Floor
Entrance
2.31 m x 0.94 m (7'7" x 3'1")
Well presented, with some space for shoe and coat storage. A Double Glazed Composite door to the front aspect.
Interior - First Floor
Living Room
4.50 m x 2.88 m (14'9" x 9'5")
A spacious living area, large enough to support a few alternative seating arrangements, as required. Double Glazed windows to the rear elevation and two programmable (electric) Central Heated radiators.
Kitchen
2.52 m x 1.95 m (8'3" x 6'5")
A modern kitchen installation with plenty of storage capacity, which includes a free-standing fridge freezer and washing machine, an electric oven with four electric ‘ceramic’ hobs and an extractor fan above. Splashback wall tiling, a 1.0l capacity stainless steel sink and drainer.
Bedroom One
3.64 m x 3.49 m (11'11" x 11'5")
A large room which can support a King-size bed and associated furniture, if required. The space also enjoys two alcoves, which are ideal for storage units, freeing up the available floorspace. Double Glazed windows to the front elevation and a programmable (electric) Central Heated radiator.
Shower Room
Very spacious and well presented. Featuring tiled and panelled walls, a large walk-in shower cubicle with a glass water-guard, a wash basin with a vanity unit above and a w/c. Extractor fan and an (electric) Heater.
Interior - Second Floor
Bedroom Two
4.22 m x 3.16 m (13'10" x 10'4")
A versatile room, could be used as a double bedroom, a home office, a nursery or even a home gym. Double Glazed Velux windows to the front elevation and a programmable (electric) Central Heated radiator.
Note: bedroom two and three share a ‘Jack and Jill’ closet space. Ideal as a walk-in wardrobe, but could potentially be used as an ensuite in the future.
Bedroom Three
4.62 m x 3.16 m (15'2" x 10'4")
Another versatile room, could be used as a bedroom, a home office, a nursery or perhaps as a gaming room. Double Glazed Velux windows to the rear elevation and a programmable (electric) Central Heated radiator.
Note: bedroom two and three share a ‘Jack and Jill’ closet space. Ideal as a walk-in wardrobe, but could potentially be used as an ensuite in the future.
Disclaimer
Every attempt has been made to ensure accuracy, however these property particulars are approximate and for illustrative purposes only. They have been prepared in good faith and they are not intended to constitute part of an offer of contract. We have not carried out a structural survey and the services, appliances and specific fittings have not been tested. All photographs, measurements, floor plans and distances referred to are given as a guide only and should not be relied upon for the purchase of any fixture or fittings. Lease details, service charges and ground rent (where applicable) are given as a guide only and should be checked prior to agreeing a sale. AI Generated furnishings have been applied to some images and are for illustrative purposes only.
- COUNCIL TAXA payment made to your local authority in order to pay for local services like schools, libraries, and refuse collection. The amount you pay depends on the value of the property.Read more about council Tax in our glossary page.
- Band: A
- PARKINGDetails of how and where vehicles can be parked, and any associated costs.Read more about parking in our glossary page.
- Yes
- GARDENA property has access to an outdoor space, which could be private or shared.
- Ask agent
- ACCESSIBILITYHow a property has been adapted to meet the needs of vulnerable or disabled individuals.Read more about accessibility in our glossary page.
- No wheelchair access
Castleford Road, Normanton, West Yorkshire
Add an important place to see how long it'd take to get there from our property listings.
__mins driving to your place
Get an instant, personalised result:
- Show sellers you’re serious
- Secure viewings faster with agents
- No impact on your credit score
Your mortgage
Notes
Staying secure when looking for property
Ensure you're up to date with our latest advice on how to avoid fraud or scams when looking for property online.
Visit our security centre to find out moreDisclaimer - Property reference VBL-12921494. The information displayed about this property comprises a property advertisement. Rightmove.co.uk makes no warranty as to the accuracy or completeness of the advertisement or any linked or associated information, and Rightmove has no control over the content. This property advertisement does not constitute property particulars. The information is provided and maintained by Rosedale & Jones, Covering West Yorkshire. Please contact the selling agent or developer directly to obtain any information which may be available under the terms of The Energy Performance of Buildings (Certificates and Inspections) (England and Wales) Regulations 2007 or the Home Report if in relation to a residential property in Scotland.
*This is the average speed from the provider with the fastest broadband package available at this postcode. The average speed displayed is based on the download speeds of at least 50% of customers at peak time (8pm to 10pm). Fibre/cable services at the postcode are subject to availability and may differ between properties within a postcode. Speeds can be affected by a range of technical and environmental factors. The speed at the property may be lower than that listed above. You can check the estimated speed and confirm availability to a property prior to purchasing on the broadband provider's website. Providers may increase charges. The information is provided and maintained by Decision Technologies Limited. **This is indicative only and based on a 2-person household with multiple devices and simultaneous usage. Broadband performance is affected by multiple factors including number of occupants and devices, simultaneous usage, router range etc. For more information speak to your broadband provider.
Map data ©OpenStreetMap contributors.





