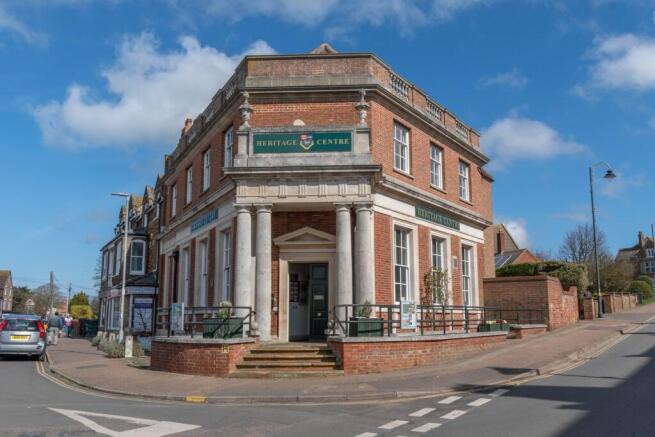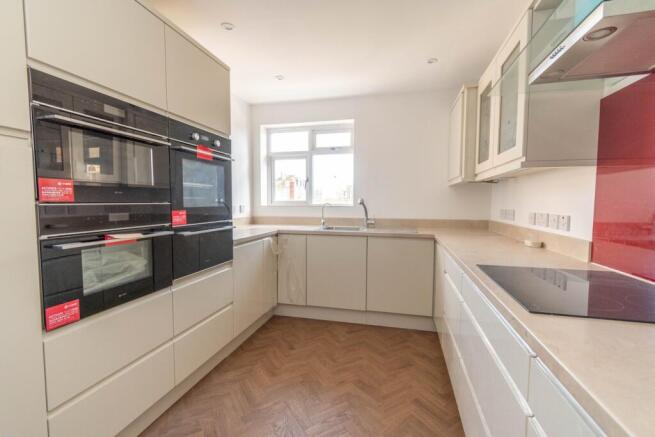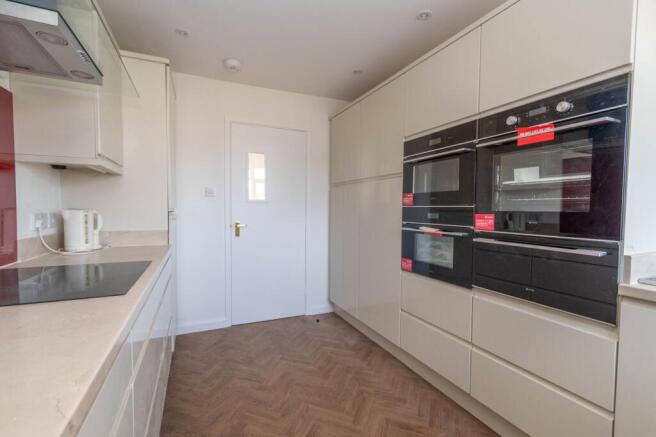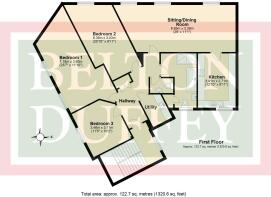3 bedroom apartment for sale
Greevegate, Hunstanton, PE36

- PROPERTY TYPE
Apartment
- BEDROOMS
3
- BATHROOMS
1
- SIZE
Ask agent
Description
Offered with no onward chain, this first floor apartment forms part of a conversion of a landmark building right in the heart of the seaside town of Hunstanton with views over rooftops towards the sea. The building dates back to circa 1923 when the single storey National and Provincial Bank was built with the first floor extension sympathetically added in 1986. Following he bank's closure in 2018, the ground floor was transformed into a Heritage Centre, a community asset with displays and exhibitions chronicling the heritage of the town.
The first floor, accessed via a communal entrance lobby, now provides a brand new apartment with superbly presented and spacious living accommodation comprising a hallway leading to the large sitting/dining room with a well appointed kitchen off and a separate utility room. There are also 3 bedrooms with a cloakroom and luxury bathroom. Further benefits include sash windows, gas-fired central heating, floor coverings included and a parking space at the rear of the building.
Hunstanton is the principal resort on the shores of The Wash and is famous for its sandy beach and striped cliffs. The town offers a distinctive range of architecture from the late Victorian and early Edwardian period to more recently built homes.
There is schooling available and a good range of shops including supermarkets, banks and restaurants with excellent leisure facilities such as golf, walking, water sports and swimming. Other attractions close by include various Stately Homes, Norfolk Lavender and the beautiful north Norfolk coast, an Area of Outstanding Natural Beauty renowned for its bird watching and sailing.
Mains water, mains drainage and mains electricity. Gas-fired central heating to radiators. EPC Rating Band C.
Borough Council of King's Lynn and West Norfolk, Kings Court, Chapel Street, King's Lynn, Norfolk, PE30 1EX. Council Tax Band TBC (awaiting assessment).
AGENT'S NOTE
With its close proximity to the seafront and all of the amenities on offer in the town, Heritage View would make an ideal permanent home, long term letting investment or second home (but cannot be holiday let). The apartment is being sold on a new 125 year lease on completion on a peppercorn rent with a service charge covering a 50% contribution towards to the costs of maintaining the Retained Part of the building and insurance.
COMMUNAL ENTRANCE LOBBY
Solid timber door with intercom system leads from the parking area at the rear of the building into the communal entrance lobby. Staircase leading up to the first floor.
FIRST FLOOR LANDING
Window to the rear of the building and a solid timber door leading into:
HALLWAY
Built-in double storage cupboard, intercom system, radiator, loft hatch and doors to the principal rooms.
CLOAKROOM
Wall mounted wash basin with a tiled splashback, WC, radiator and extractor fan.
SITTING/DINING ROOM
8.85m x 3.39m (29' 0" x 11' 1") at widest points.
A good sized bright and airy sitting/dining room with 3 windows to the west with views over rooftops towards the sea, 2 vertical radiators and a partly glazed door leading into:
KITCHEN
3.91m x 2.71m (12' 10" x 8' 11")
A range of fitted contemporary gloss base and wall units, some glazed, with laminate worktops and upstands incorporating a stainless steel sink unit with mixer tap and water softener.
Integrated appliances including an oven, microwave oven and deep warming drawer, ceramic hob with a contrasting splashback and extractor hood over, dishwasher and fridge freezer. Cupboard housing the gas-fired boiler, herringbone vinyl flooring, plinth heater, recessed ceiling lights and a window to the rear of the building.
UTILITY ROOM
1.75m x 1.55m (5' 9" x 5' 1")
Fitted base cupboard with a laminate worktop over incorporating a stainless steel sink unit with mixer tap, tiled splashbacks. Space and plumbing for a washing machine, vinyl flooring and extractor fan.
BEDROOM 1
7.18m x 3.60m (23' 7" x 11' 10") at widest points.
Radiator and 2 windows to the south.
BEDROOM 2
6.35m x 3.03m (20' 10" x 9' 11") at widest points.
Radiator and a window to the west with views over rooftops towards the sea.
BEDROOM 3
3.48m x 3.11m (11' 5" x 10' 2") at widest points.
Radiator and a window to the south.
BATHROOM
3.90m x 2.56m (12' 10" x 8' 5")
A luxury bathroom suite comprising a panelled bath, shower cubicle with a chrome mixer shower, vanity storage unit incorporating a wash basin, WC. Built-in storage cupboard, vinyl flooring, tiled splashbacks, chrome towel radiator, recessed ceiling lights, extractor fan and a window to the rear of the building.
OUTSIDE
The apartment is accessed from the rear of the building where there is an allocated parking space and a refuse area for the storage of bins etc. Door leading to the communal entrance lobby.
Brochures
Brochure 1- COUNCIL TAXA payment made to your local authority in order to pay for local services like schools, libraries, and refuse collection. The amount you pay depends on the value of the property.Read more about council Tax in our glossary page.
- Ask agent
- PARKINGDetails of how and where vehicles can be parked, and any associated costs.Read more about parking in our glossary page.
- Allocated
- GARDENA property has access to an outdoor space, which could be private or shared.
- Ask agent
- ACCESSIBILITYHow a property has been adapted to meet the needs of vulnerable or disabled individuals.Read more about accessibility in our glossary page.
- Ask agent
Greevegate, Hunstanton, PE36
Add an important place to see how long it'd take to get there from our property listings.
__mins driving to your place
Get an instant, personalised result:
- Show sellers you’re serious
- Secure viewings faster with agents
- No impact on your credit score



Your mortgage
Notes
Staying secure when looking for property
Ensure you're up to date with our latest advice on how to avoid fraud or scams when looking for property online.
Visit our security centre to find out moreDisclaimer - Property reference 28524207. The information displayed about this property comprises a property advertisement. Rightmove.co.uk makes no warranty as to the accuracy or completeness of the advertisement or any linked or associated information, and Rightmove has no control over the content. This property advertisement does not constitute property particulars. The information is provided and maintained by Belton Duffey, Wells-next-the-Sea. Please contact the selling agent or developer directly to obtain any information which may be available under the terms of The Energy Performance of Buildings (Certificates and Inspections) (England and Wales) Regulations 2007 or the Home Report if in relation to a residential property in Scotland.
*This is the average speed from the provider with the fastest broadband package available at this postcode. The average speed displayed is based on the download speeds of at least 50% of customers at peak time (8pm to 10pm). Fibre/cable services at the postcode are subject to availability and may differ between properties within a postcode. Speeds can be affected by a range of technical and environmental factors. The speed at the property may be lower than that listed above. You can check the estimated speed and confirm availability to a property prior to purchasing on the broadband provider's website. Providers may increase charges. The information is provided and maintained by Decision Technologies Limited. **This is indicative only and based on a 2-person household with multiple devices and simultaneous usage. Broadband performance is affected by multiple factors including number of occupants and devices, simultaneous usage, router range etc. For more information speak to your broadband provider.
Map data ©OpenStreetMap contributors.




