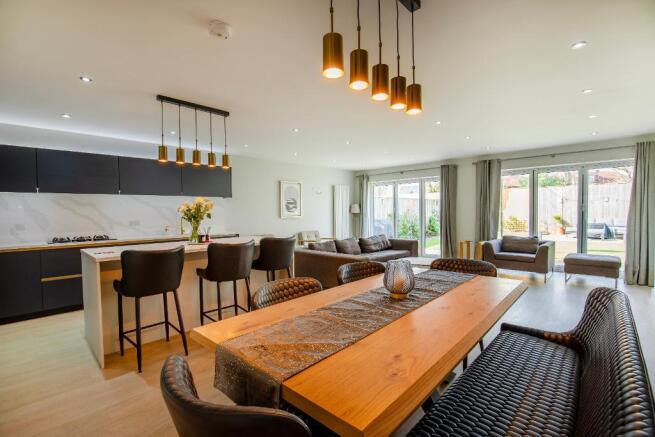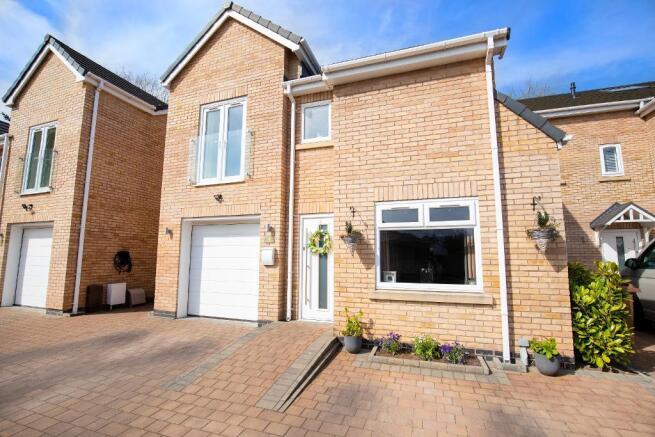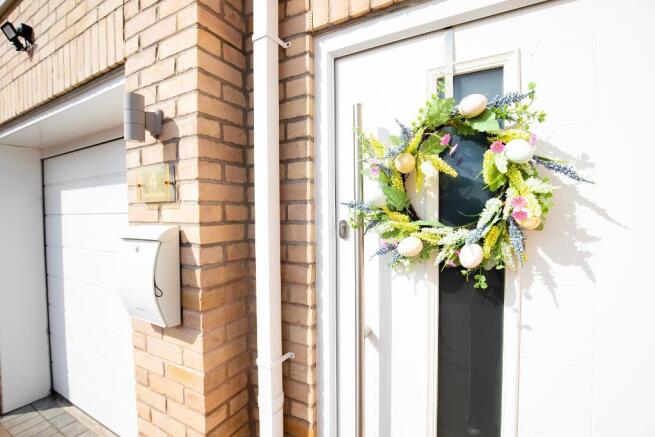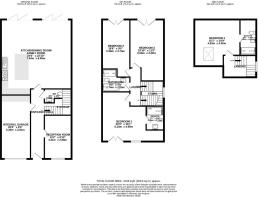Rose Gardens, Birkdale, Southport, Merseyside, PR8 4AL

- PROPERTY TYPE
Detached
- BEDROOMS
4
- BATHROOMS
1
- SIZE
Ask agent
Key features
- 4 Bedroom Detached
- Beautifully Presented
- Family Bathroom & 2 EnSuite Shower Rooms
- Spacious Throughout
- New Build
- Cul-de-sac Location
- Low Maintenance Rear Garden
- EPC Rating - 'B'
Description
This peaceful and highly desirable cul-de-sac is located just off Sandon Road in the sought-after residential area of Hillside, Southport. The location offers a perfect balance of privacy and convenience, ideally placed for excellent schools, transport links, and local amenities, making it a superb choice for both families and professionals.
Transport connections are a key highlight, with Hillside Railway Station just a short stroll away, offering regular direct services into Liverpool and beyond. For road users, the nearby A565 provides easy access to Southport town centre and surrounding areas. The property also falls within the catchment area of several highly regarded schools. Local amenities are plentiful, including a Tesco Express, Aldi, a range of cafés, restaurants, and well-loved pubs such as The Grasshopper.
To the front, the property boasts a smart and well-maintained exterior with off-road parking for two vehicles. Upon entering, you're welcomed into a spacious, modern hallway that sets the tone for the high standard throughout. Immediately to your right is a stylish front reception room featuring a large window and an electric feature fireplace, ideal as a cosy lounge or snug.
Continuing along the hallway, stairs rise to the upper floors, and a door to the left provides access to the integral garage, which includes a useful utility area. Toward the end of the hallway is a contemporary ground floor WC/cloakroom, before reaching the show-stopping rear kitchen, dining, and family room.
This stunning open-plan space is the heart of the home. The sleek, high-spec fitted kitchen features a large central island, integrated eye-level oven and microwave, five-ring gas hob, dishwasher, integrated bins, and two fridge freezers. This area is bathed in natural light thanks to two sets of bi-folding doors that open out onto the rear garden. A modern media wall, complete with spotlights and a statement electric fire, adds a further touch of style and sophistication.
To the first floor, you'll find three generous double bedrooms, all easily accommodating king or super king-size beds. Two of the rear bedrooms feature Juliet balconies that overlook the garden, while the impressive master bedroom offers a front-facing Juliet balcony, built-in wardrobes, and a luxury en suite shower room with a walk-in shower, vanity sink unit, and WC. The main family bathroom is equally well-appointed with a walk-in shower, bath, vanity sink unit, and WC.
A second staircase rises to the top floor, revealing a fourth spacious bedroom with a Velux skylight and another sleek, modern en suite shower room, again finished to an exceptional standard.
Additional Features:
The property benefits from high ceilings throughout, enhancing the sense of light and space and giving the home a bright and airy feel.
To the rear, the garden has been designed for low maintenance, featuring a patio area and artificial grass laid to lawn, ideal for relaxing or entertaining.
This is a beautifully designed and immaculately presented home that simply must be seen to be fully appreciated. Properties of this calibre, in such a private and well-connected location, rarely stay on the market for long.
Don't miss your chance, contact Bailey Estates today on to arrange your viewing.
Leaving Bailey Estates office, head south on Liverpool Road, continuing for 0.9 miles. Turn right onto Sandon Road, continue on Sandon Road for approximately 0.1 miles, once you see the left hand turn for Ashton Road, on your right will be Rose Gardens cul-de-sac.
Entrance Hallway
22' 7'' x 4' 5'' (6.9m x 1.37m)
Reception Room
14' 1'' x 8' 9'' (4.31m x 2.68m)
Integral Garage
20' 8'' x 9' 6'' (6.3m x 2.91m)
WC
6' 6'' x 4' 5'' (1.99m x 1.37m)
Kitchen/Dining Room/Family Room
24' 4'' x 22' 10'' (7.44m x 6.96m)
First Floor Landing
12' 4'' x 3' 11'' (3.76m x 1.2m)
Bedroom 1
20' 0'' x 16' 0'' (6.1m x 4.9m)
Bedroom 1 En Suite
7' 8'' x 5' 8'' (2.35m x 1.75m)
Family Bathroom
8' 11'' x 7' 4'' (2.74m x 2.26m)
Bedroom 2
18' 7'' x 8' 11'' (5.68m x 2.74m)
Bedroom 3
19' 10'' x 10' 11'' (6.06m x 3.35m)
Second Floor Landing
10' 9'' x 7' 0'' (3.28m x 2.15m)
Bedroom 4
15' 1'' x 14' 9'' (4.6m x 4.5m)
Bedroom 4 En Suite
11' 6'' x 5' 2'' (3.52m x 1.6m)
- COUNCIL TAXA payment made to your local authority in order to pay for local services like schools, libraries, and refuse collection. The amount you pay depends on the value of the property.Read more about council Tax in our glossary page.
- Band: G
- PARKINGDetails of how and where vehicles can be parked, and any associated costs.Read more about parking in our glossary page.
- Yes
- GARDENA property has access to an outdoor space, which could be private or shared.
- Yes
- ACCESSIBILITYHow a property has been adapted to meet the needs of vulnerable or disabled individuals.Read more about accessibility in our glossary page.
- Ask agent
Rose Gardens, Birkdale, Southport, Merseyside, PR8 4AL
Add an important place to see how long it'd take to get there from our property listings.
__mins driving to your place
Get an instant, personalised result:
- Show sellers you’re serious
- Secure viewings faster with agents
- No impact on your credit score
Your mortgage
Notes
Staying secure when looking for property
Ensure you're up to date with our latest advice on how to avoid fraud or scams when looking for property online.
Visit our security centre to find out moreDisclaimer - Property reference 701404. The information displayed about this property comprises a property advertisement. Rightmove.co.uk makes no warranty as to the accuracy or completeness of the advertisement or any linked or associated information, and Rightmove has no control over the content. This property advertisement does not constitute property particulars. The information is provided and maintained by Bailey Estates, Southport. Please contact the selling agent or developer directly to obtain any information which may be available under the terms of The Energy Performance of Buildings (Certificates and Inspections) (England and Wales) Regulations 2007 or the Home Report if in relation to a residential property in Scotland.
*This is the average speed from the provider with the fastest broadband package available at this postcode. The average speed displayed is based on the download speeds of at least 50% of customers at peak time (8pm to 10pm). Fibre/cable services at the postcode are subject to availability and may differ between properties within a postcode. Speeds can be affected by a range of technical and environmental factors. The speed at the property may be lower than that listed above. You can check the estimated speed and confirm availability to a property prior to purchasing on the broadband provider's website. Providers may increase charges. The information is provided and maintained by Decision Technologies Limited. **This is indicative only and based on a 2-person household with multiple devices and simultaneous usage. Broadband performance is affected by multiple factors including number of occupants and devices, simultaneous usage, router range etc. For more information speak to your broadband provider.
Map data ©OpenStreetMap contributors.







