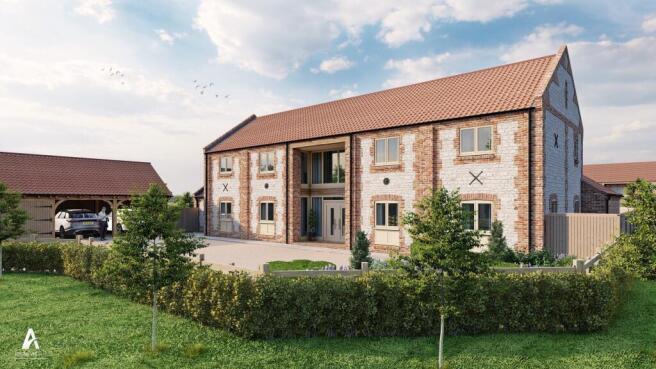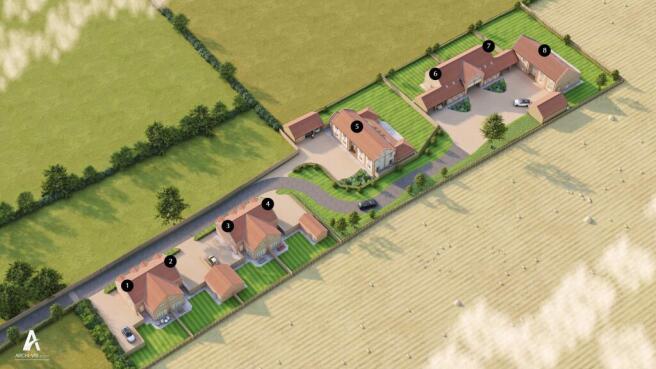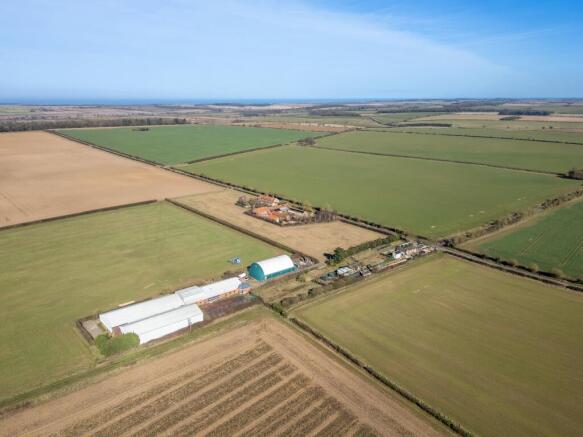Land for sale
Residential Development - Ringstead Road, Sedgeford
- SIZE
Ask agent
- SECTOR
Land for sale
Key features
- An opportunity to acquire a residential development site of 0.72 hectares (1.77 acres) located just north of the village of Sedgeford, Norfolk.
- Detailed planning permission granted for the construction of 8 residential dwellings.
- Reserved Matters consent
- Traditional built design with attractive features.
- Accommodation extends to 1,575.85 square metres (STS)
- Photographs taken and Particulars prepared March 2025.
Description
Cruso & Wilkin are delighted to offer an exciting opportunity to acquire a residential development site located on the edge of the village of Sedgeford, Norfolk.The site measures approximately 0.72 hectares (1.77 acres) and is accesssed from Ringstead Road to the north of Sedgeford.
- An opportunity to acquire a residential development site of 0.72 hectares (1.77 acres) located just north of the village of Sedgeford, Norfolk.
- Detailed planning permission granted for the construction of 8 residential dwellings.
- Reserved Matters consent
- Traditional built design with attractive features.
- Accommodation extends to 1,575.85 square metres (STS)
- Photographs taken and Particulars prepared March 2025.
Sedgeford is a charming village situated within close proximity of the North West Norfolk coast. The site is located between the villages of Sedgeford and Ringstead, approximately 14.9 miles north east of the market town of King’s Lynn and 3 miles east of Heacham. The site includes the former New England Tennis Centre and is located in a rural setting within the open countryside.
Viewing
Viewing is strictly by prior appointment only, with the Vendor’s Agent, Cruso & Wilkin. For your own personal safety, we would ask you to be as vigilant as possible when making an inspection. We regret to advise that children and/or pets are not permitted on the property.
Method of Sale
The property is offered for sale initially by private treaty as a whole as described herein. The site is sold freehold with vacant possession upon completion. The Vendor and their Agent reserve the right to invite best and final offers and/or offer the property for sale by auction if there is a substantial level of interest.
Planning
Planning was granted by the Borough Council of King's Lynn & West Norfolk for the site demolition and construction of eight residential dwellings under reference 23/01873/F on the 29th October 2024 and is subject to several pre-commencement conditions. Please contact the Vendor's Agent for additional information.
A legal agreement was completed by the Vendor and the Borough Council of King’s Lynn & West Norfolk under the provision as set out in Section 106 of the Town and Country Planning Act 1990.The Vendor and the Borough Council entered into the Section 106 Agreement on the 28th October 2024 which includes a monitoring fee to the Borough Council of £1,000 (index linked). The Section 106 Agreement provides for the transfer of one affordable dwelling. This also includes an Affordable Housing contribution of £36,000 (index linked). The Section 106 Agreement accounts for a Principal Residence requirement. This means that the dwellings should be the sole or main residence of the occupiers.
The planning application was liable for the Community Infrastructure Levy (CIL) in accordance with the Community Infrastructure Levy Regulations 2010. On the 9th December 2024 the Borough Council of King’s Lynn & West Norfolk confirmed there is no liability applicable to this development.
Accommodation Schedule
Plot 1 - 138.78 sq.m - 4 bedrooms - Semi Detached (Affordable Dwelling)
Plot 2 - 138.23 sq.m - 3 bedrooms - Semi Detached
Plot 3 - 138.78 sq.m - 3 bedrooms - Semi Detached
Plot 4 - 138.78 sq.m - 3 bedrooms - Semi Detached
Plot 5 - 352.89 sq.m - 5 bedrooms - Detached
Plot 6 - 183.42 sq.m - 4 bedrooms - Semi Detached
Plot 7 - 183.42 sq.m - 4 bedrooms - Semi Detached
Plot 8 - 301.55 sq.m - 3 bedrooms - Detached
Boundaries
The Purchaser will be deemed to have full knowledge of the boundaries and areas and any mistake or error shall not annul the sale or entitle any party to compensation inrespect thereof. Should any dispute arise as to the boundaries or any points arise on the general remarks, stipulations, particulars, schedule, plan or the interpretation of any of them, questions shall be referred to the selling Agent whose decision acting as Experts shall be final. Please see the provisions in the planning consent regarding the treatment and timescales of boundary measures.
Variation of Condition
A further application has been submitted to the Borough Council of King’s Lynn & West Norfolk’s Planning Department seeking a variation of condition in relation to the northern boundary. A copy of the application can be found within the additional information pack and as at the date of producing these particulars, the application is awaiting decision. Interested parties are invited to discuss any issues or concerns they may have in relation to this. It is anticipated that the application will be determined prior to completion of the sale.
Affordable Housing
The Vendors are currently in negotiation with the relevant authorities to seek the possibility of converting the affordable housing provision into a financial contribution. Please note the provisions of a Section 106 Agreement already requires an Affordable Housing payment of £36,000 to be made (index linked).
Pre-emption Rights
The Vendor has indicated that they may be interested in purchasing Plot 8 when the development has been started. Interested parties are invited todiscuss this with the agent as part of the negotiation process.
Services
The property benefits from mains water and electricity. The building plots once developed will benefit from private drainage through treatment plants. The Purchaser should make their own enquiries of the relevant authorities regarding these.
Tennis Dome/Demolition
It is confirmed that the tennis dome will be removed by the Vendor prior to completion at their own cost. The Vendor has made enquiries of a number of parties with regard to demolition of the site and interested applicants are invited to discuss this further with the agents.
Site Works
It is confirmed that the Vendor owns land adjacent to the development site and has indicated a willingness to discuss the possibility of providing an off-site works for the storage of building materials should this be of interest and/or helpful to the eventual Purchaser.
Additional Information Pack
To obtain access to the additional information pack which contains all relevant sales information, technical reports and planning information please contact the Vendor’s agent.
VAT
The Vendor reserves the right to opt to tax. Should the sale of the site become chargeable to VAT, then the tax at the prevailing rate will be payable in addition to the sale price.
Brochures
Residential Development - Ringstead Road, Sedgeford
NEAREST STATIONS
Distances are straight line measurements from the centre of the postcode- Kings Lynn Station12.1 miles
Notes
Disclaimer - Property reference 20491163_14388788. The information displayed about this property comprises a property advertisement. Rightmove.co.uk makes no warranty as to the accuracy or completeness of the advertisement or any linked or associated information, and Rightmove has no control over the content. This property advertisement does not constitute property particulars. The information is provided and maintained by Cruso & Wilkin, Land & Commercial. Please contact the selling agent or developer directly to obtain any information which may be available under the terms of The Energy Performance of Buildings (Certificates and Inspections) (England and Wales) Regulations 2007 or the Home Report if in relation to a residential property in Scotland.
Auction Fees: The purchase of this property may include associated fees not listed here, as it is to be sold via auction. To find out more about the fees associated with this property please call Cruso & Wilkin, Land & Commercial on 01553 603537.
*Guide Price: An indication of a seller's minimum expectation at auction and given as a “Guide Price” or a range of “Guide Prices”. This is not necessarily the figure a property will sell for and is subject to change prior to the auction.
Reserve Price: Each auction property will be subject to a “Reserve Price” below which the property cannot be sold at auction. Normally the “Reserve Price” will be set within the range of “Guide Prices” or no more than 10% above a single “Guide Price.”
Map data ©OpenStreetMap contributors.




