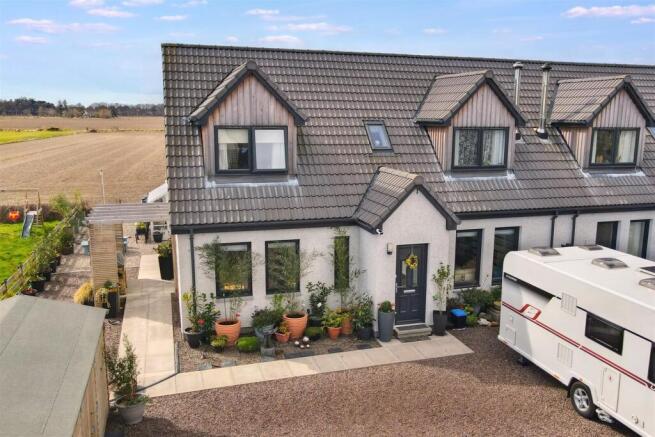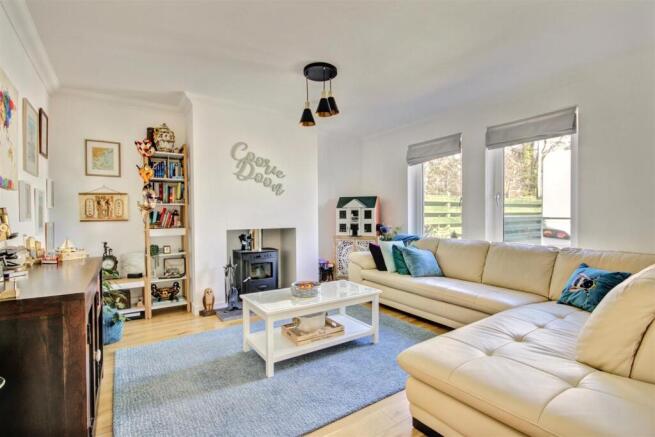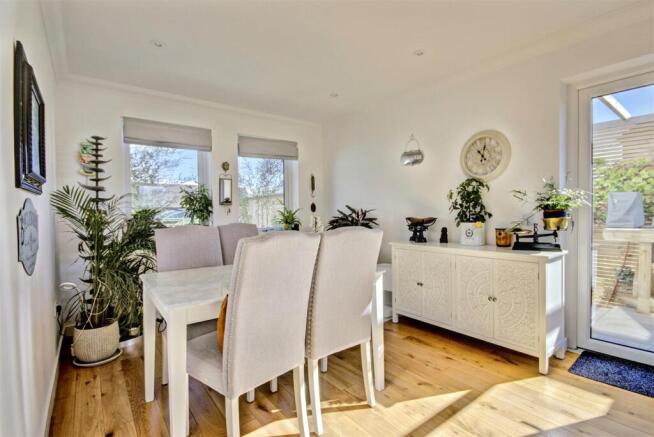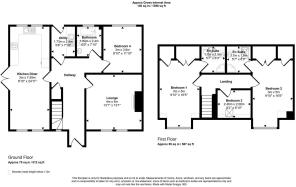
3A Nigg Station, Arabella, Tain, Ross-Shire IV19 1QJ

- PROPERTY TYPE
Semi-Detached
- BEDROOMS
4
- BATHROOMS
3
- SIZE
1,356 sq ft
126 sq m
- TENUREDescribes how you own a property. There are different types of tenure - freehold, leasehold, and commonhold.Read more about tenure in our glossary page.
Freehold
Key features
- 4 Bedroom Semi-Detached Property
- Off Street Parking on Driveway
- Two Bedrooms feature En Suites
- Rear Outlook Over Fields
Description
Hall - The quality of craftsmanship is immediately evident upon entering this home. Features such as the wood flooring, solid oak doors, and decorative coving create a lasting first impression. The generously sized hallway offers access to all rooms on the ground floor and houses the staircase to the first floor. A convenient understairs cupboard provides valuable storage space.
Lounge - 4.00m x 4.00m (13'1" x 13'1") - A neutrally decorated room with wood flooring, partially glazed oak door, 2 large windows and a multi fuel burner on a slate hearth.
Kitchen/Dining Room - 7.00m x 3.00m (22'11" x 9'10") - Bathed in natural light, this kitchen and dining room offers a clear separation of spaces. The kitchen, with its graphite grey cabinetry, white worktops, and tiled splashback, benefits from views over the rear garden and is equipped with integrated appliances including an induction hob, oven, hood, dishwasher, and larder fridge freezer. The dining area, situated to enjoy the front garden view, is seamlessly connected to the kitchen by French doors in the centre, providing easy access to the rear garden. Wood flooring unites the entire room.
Utility - 2.40m x 1.70m (7'10" x 5'6") - The utility has an exit to the rear garden. A base unit with sink provides storage and space for washing machine and tumble drier. Fitted shelves are located above.
Bathroom - 1.80m x 2.40m (5'10" x 7'10") - The bathroom has white three piece suite comprising; bath, pedestal wash basin and w/c.
Bedroom 4 - 3.60m x 3.00m (11'9" x 9'10") - A good sized double bedroom on the ground floor that could be alternatively used as a dining room or office, it is presently used as a snug.
First Floor - The stairs are carpeted and lead to three bedrooms.
Bedroom 1 With En-Suite - 5.00m x 3.00m, 1.70m x 1.90m (16'4" x 9'10", 5'6" - A comfortable double bedroom benefits from ample natural light through a large window and offers practical storage with both a built-in cupboard and a fitted wardrobe. The adjoining en suite shower room is equipped with a white pedestal basin, WC, and a corner shower cubicle featuring a mains shower, with tiled surfaces throughout.
Bedroom 2 With En-Suite - 5.00m x 3.00m, 1.70m x 1.90m (16'4" x 9'10", 5'6" - A further double bedroom offering good natural light from a large window and includes practical storage with a built-in cupboard and a fitted wardrobe. The accompanying en suite shower room comprises a white pedestal basin, WC, and a corner shower cubicle with a mains-powered shower, benefiting from tiled surfaces.
Bedroom 3 - 2.50m x 2.00m (8'2" x 6'6") - Providing versatility, the third bedroom can serve well as a single bedroom or a dedicated home office space. It benefits from natural light via a Velux window.
Garden - The property benefits from extensive outdoor space. To the rear, a large enclosed garden includes a fenced lawn and a delightful area with seating, perfectly positioned to overlook the adjacent open fields. A private gazebo with screening is located to the side. The front of the property features a spacious chipped driveway with parking for numerous vehicles, as well as a significant wooden workshop situated within the enclosed front garden, complete with a fence and gate.
Additional Information - Solar Panels
Air Source Heat Pump to Central Heating
Location - The property is located on the B9175 road at Arabella just a mile along from the A9 Nigg roundabout. The property is the second house on the right after the railway line.
Local amenities are available in Tain some 5 miles north. Enhanced facilities are available in Inverness 32 miles south.
What3words ///quote.mostly.tested
Under the Property Misdescription Act 1991 we endeavour to make our sales details accurate and reliable but they should not be relied upon as statements or representations of fact and they do not constitute any part of an offer of contract. The seller does not make any representations to give a warranty in relation to the property and we have no authority to do so on behalf of the seller. Services, fittings and equipment referred to in the sales details have not been tested (unless otherwise stated) and no warranty can be given as to their condition. We strongly recommend that all the information that we provide about the property is verified by yourself or your advisors. Under the Estate Agency Act 1991 you will be required to give us financial information in order to verify your financial position before we can recommend any offer to the vendor. A sonic tape measure has been used to measure this property and therefore the dimensions given are for general guidance only.
Brochures
3A Nigg Station, Arabella, Tain, Ross-Shire IV19 1- COUNCIL TAXA payment made to your local authority in order to pay for local services like schools, libraries, and refuse collection. The amount you pay depends on the value of the property.Read more about council Tax in our glossary page.
- Band: D
- PARKINGDetails of how and where vehicles can be parked, and any associated costs.Read more about parking in our glossary page.
- Driveway,Off street
- GARDENA property has access to an outdoor space, which could be private or shared.
- Yes
- ACCESSIBILITYHow a property has been adapted to meet the needs of vulnerable or disabled individuals.Read more about accessibility in our glossary page.
- Lateral living
3A Nigg Station, Arabella, Tain, Ross-Shire IV19 1QJ
Add an important place to see how long it'd take to get there from our property listings.
__mins driving to your place
Get an instant, personalised result:
- Show sellers you’re serious
- Secure viewings faster with agents
- No impact on your credit score
Your mortgage
Notes
Staying secure when looking for property
Ensure you're up to date with our latest advice on how to avoid fraud or scams when looking for property online.
Visit our security centre to find out moreDisclaimer - Property reference 33799542. The information displayed about this property comprises a property advertisement. Rightmove.co.uk makes no warranty as to the accuracy or completeness of the advertisement or any linked or associated information, and Rightmove has no control over the content. This property advertisement does not constitute property particulars. The information is provided and maintained by Monster Moves, Golspie. Please contact the selling agent or developer directly to obtain any information which may be available under the terms of The Energy Performance of Buildings (Certificates and Inspections) (England and Wales) Regulations 2007 or the Home Report if in relation to a residential property in Scotland.
*This is the average speed from the provider with the fastest broadband package available at this postcode. The average speed displayed is based on the download speeds of at least 50% of customers at peak time (8pm to 10pm). Fibre/cable services at the postcode are subject to availability and may differ between properties within a postcode. Speeds can be affected by a range of technical and environmental factors. The speed at the property may be lower than that listed above. You can check the estimated speed and confirm availability to a property prior to purchasing on the broadband provider's website. Providers may increase charges. The information is provided and maintained by Decision Technologies Limited. **This is indicative only and based on a 2-person household with multiple devices and simultaneous usage. Broadband performance is affected by multiple factors including number of occupants and devices, simultaneous usage, router range etc. For more information speak to your broadband provider.
Map data ©OpenStreetMap contributors.






