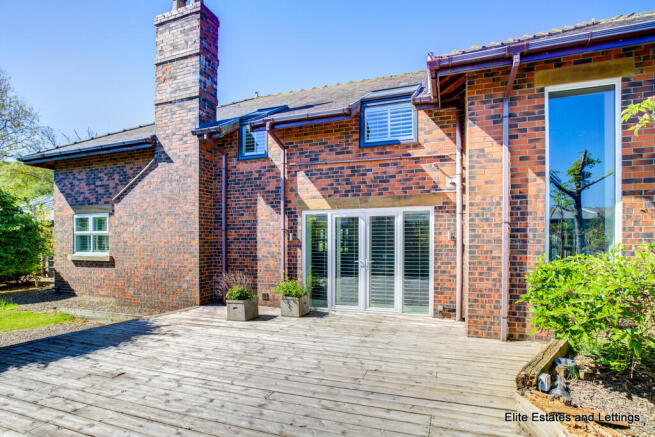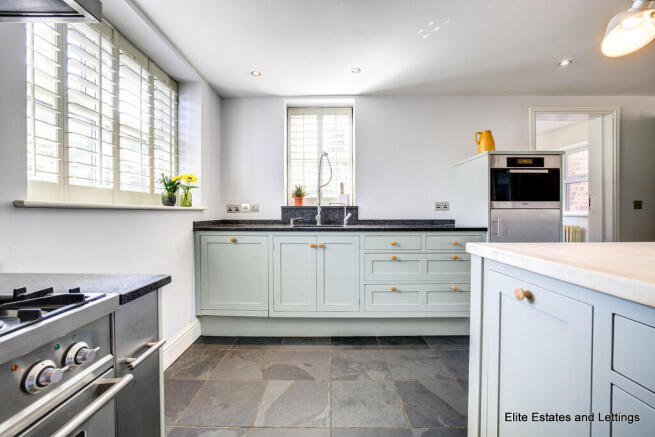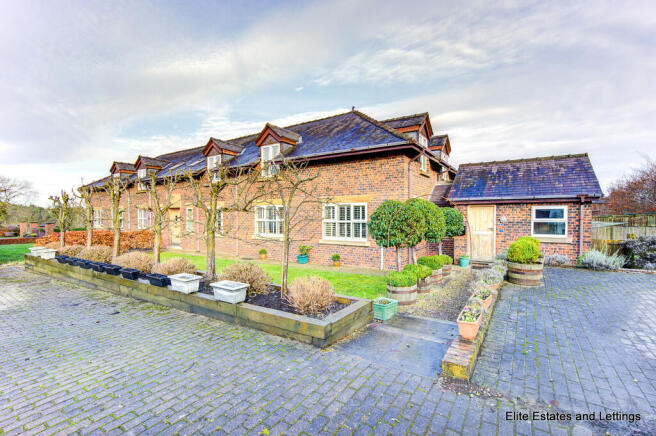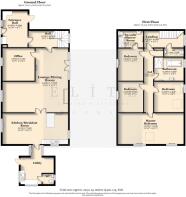The Old Hospital, Bankdam Farm

- PROPERTY TYPE
Semi-Detached
- BEDROOMS
4
- BATHROOMS
2
- SIZE
2,400 sq ft
223 sq m
- TENUREDescribes how you own a property. There are different types of tenure - freehold, leasehold, and commonhold.Read more about tenure in our glossary page.
Freehold
Key features
- FULL OF CHARACTER
- 4 DOUBLE BEDROOMS
- RURAL LOCATION
- STUNNING VIEWS TO THE REAR
- QUAD GARAGE
- LANDSCAPED GARDENS
- High specification throughout
- Ample parking
- CLOSE TO MAJOR ROUTES
- VIEWING ESSENTIAL
Description
Summary View
The conversion programme has been completed with great sensitivity to the buildings' history with exposed beams, wrought iron radiators, casement style windows, wodden-shutters and high ceilings all adding to the overall character and atmosphere. There is the perfect blend between the modern and the traditional with a fully fitted bespoke Shaker-style style kitchen, period feature family bathroom sitting well alongside oil fired central heating and double glazing. Presently a shared Entrance Vestibule leads into a Private Entrance Hall with a twisting staircase leading upstairs. An adjacent doorway takes you straight into the 25ft Lounge with feature fireplace and inset multi-fuel stove and attractive patio doors leading out onto decking. The Study is adjacent with views over the front courtyard. The 25ft Breakfast Kitchen is fitted with bespoke units including a larder unit and has a range of Britannia and Miele integral appliances that include a gas and electric Range, Extractor Hood, Dishwasher, Steam Oven and the sink unit is equipped with instant boiling water. The working surfaces extend to a useful Breakfast Bar and there is plenty of room for a significant table and chairs. The Kitchen is further complimented by an adjoining Utility Room that has a traditional enamel sink and plumbing for appliances as well as a useful Cloakroom/WC. The Landing show off the beams at their best and lead to all bedroom including the 25ft Master Bedroom. The Family Bathroom and Guest Bedroom En-Suite are fitted with superb quality slate-tiles, sinks and bespoke walk-in showers.The sweeping Driveway leads to a private courtyard with ample parking and there is a Quad Garage as well as an adjoining additional Garage. The Gardens are mature with decking, lawns and well stocked borders and there are fine views over open countryside. This is indeed a very rare opportunity to acquire a significant family home of charm and character within a fairly unique setting.
Location
Tucked away on what is a small exclusive development of 4 properties well screened by mature hedging and trees. The location is particularly convenient for access to both the A1 and the A19 which provides quick routes to both North and South. Nearby facilities can be found in the next village of Castle Eden which is a conservation area in County Durham Comprehensive shopping and recreational facilities are available within a number of locations on Wearside, Tyneside, Durham and Teesside. Durham City lies approximately 15 minutes drive away. There are picturesque and colourful walks in the immediate area in particular through Castle Eden Dene which is a deep wooded ravine running from the West of the A19 to the Coast. There is also an 18 hole golf course within Castle Eden.
Entrance Hall
15' 2" x 6' 3" (4.62m x 1.91m)
Principal Lounge
25' 2" (max) x 24' 8" (max) (7.68m (max) x 7.51m (max))
Study
12' 2" x 10' 6" (3.7m x 3.2m)
Fitted Breakfast Kitchen
25' 2" x 11' 10" (7.68m x 3.6m)
Utility Room
15' 11" (max) x 12' 11" (4.84m (max) x 3.94m)
Master Bedroom
25' 2" x 11' 9" (7.68m x 3.58m)
Guest Bedroom
12' 4" x 10' 4" (3.76m x 3.14m)
En-suite Shower/WC
7' 3" x 6' 5" (2.21m x 1.95m)
Family Bathroom
10' 6" (8.11) x 0' 0" (3.2m (8.11) x 0m)
Bedroom Three
11' 11" x 10' 6" (3.62m x 3.19m)
Bedroom Four
11' 9" x 10' 6" (3.58m x 3.19m)
Quad Garage
32' 1" x 21' 6" (9.78m x 6.54m)
Additional Garage
18' 5" x 12' 5" (5.61m x 3.78m)
Rear Garden
VIEWING STRICTLY THROUGH ELITE ESTATES ***7 DAYS A WEEK*** CONTACT /
- COUNCIL TAXA payment made to your local authority in order to pay for local services like schools, libraries, and refuse collection. The amount you pay depends on the value of the property.Read more about council Tax in our glossary page.
- Band: F
- PARKINGDetails of how and where vehicles can be parked, and any associated costs.Read more about parking in our glossary page.
- Garage
- GARDENA property has access to an outdoor space, which could be private or shared.
- Yes
- ACCESSIBILITYHow a property has been adapted to meet the needs of vulnerable or disabled individuals.Read more about accessibility in our glossary page.
- Ask agent
The Old Hospital, Bankdam Farm
Add an important place to see how long it'd take to get there from our property listings.
__mins driving to your place
Get an instant, personalised result:
- Show sellers you’re serious
- Secure viewings faster with agents
- No impact on your credit score
Your mortgage
Notes
Staying secure when looking for property
Ensure you're up to date with our latest advice on how to avoid fraud or scams when looking for property online.
Visit our security centre to find out moreDisclaimer - Property reference 102313001437. The information displayed about this property comprises a property advertisement. Rightmove.co.uk makes no warranty as to the accuracy or completeness of the advertisement or any linked or associated information, and Rightmove has no control over the content. This property advertisement does not constitute property particulars. The information is provided and maintained by Elite Estates & Lettings, Durham. Please contact the selling agent or developer directly to obtain any information which may be available under the terms of The Energy Performance of Buildings (Certificates and Inspections) (England and Wales) Regulations 2007 or the Home Report if in relation to a residential property in Scotland.
*This is the average speed from the provider with the fastest broadband package available at this postcode. The average speed displayed is based on the download speeds of at least 50% of customers at peak time (8pm to 10pm). Fibre/cable services at the postcode are subject to availability and may differ between properties within a postcode. Speeds can be affected by a range of technical and environmental factors. The speed at the property may be lower than that listed above. You can check the estimated speed and confirm availability to a property prior to purchasing on the broadband provider's website. Providers may increase charges. The information is provided and maintained by Decision Technologies Limited. **This is indicative only and based on a 2-person household with multiple devices and simultaneous usage. Broadband performance is affected by multiple factors including number of occupants and devices, simultaneous usage, router range etc. For more information speak to your broadband provider.
Map data ©OpenStreetMap contributors.





