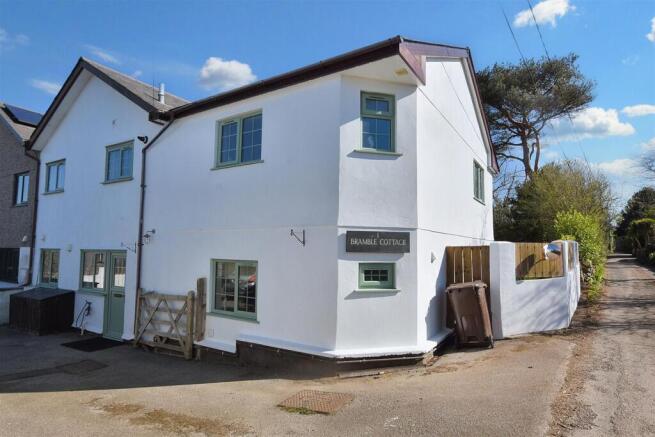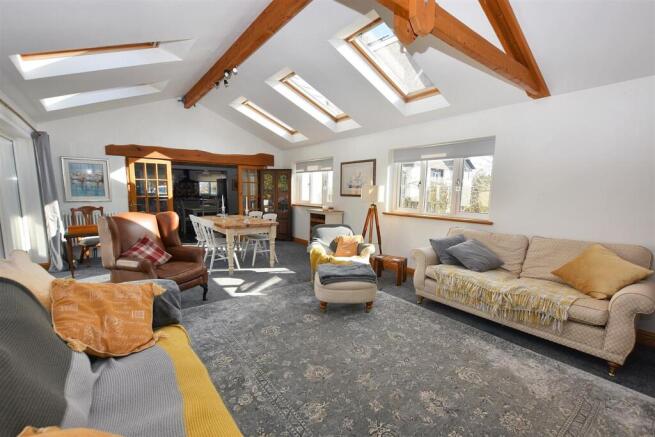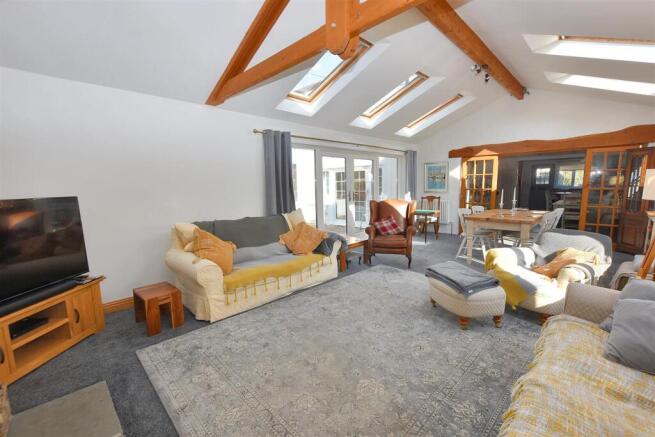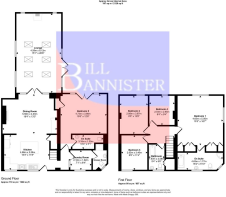
West Tolgus, Redruth

- PROPERTY TYPE
Semi-Detached
- BEDROOMS
5
- BATHROOMS
4
- SIZE
Ask agent
- TENUREDescribes how you own a property. There are different types of tenure - freehold, leasehold, and commonhold.Read more about tenure in our glossary page.
Freehold
Key features
- Extensive Semi Detached Cottage
- 4 Bedrooms & En-Suite
- Family Bathroom
- Ground Floor Bedroom 5 With En-Suite
- Amazing Vaulted Lounge With Velux Windows
- Substantial Dining Room & Well Fitted Kitchen
- Shower Room & Laundry Room
- Propane Heating, Log Burner & Double Glazing
- Parking & Turning Facilities Plus Quite Extensive Gardens
- No Onward Chain
Description
Bramble Cottage really is an amazing property offering extensive accommodation, particularly to the ground floor with a superb vaulted sitting room having a wood burning stove leading through to a large dining room with a fire surround and then opens through to the kitchen with a good array of units. There is also a ground floor bedroom with an en-suite and storage facilities together with a laundry room and a further shower room. To the first floor there are four further bedrooms together with an en-suite to the master bedroom which has a dual aspect and wardrobe space. A family bathroom is provided. The property is of course double glazed and this is complemented by LPG heating and a wood burner to the lounge. Externally a gated driveway leads to parking and turning facilities for several vehicles and to the rear of the ground floor bedroom there is a sheltered enclosed patio. Beyond the turning area there is a substantial rectangular piece of ground looking down into the valley and there is also a useful outbuilding. West Tolgus has always been a popular place to live and access is given to Portreath on the north coast which is perhaps three and a half miles distant. Shopping facilities are available in Illogan together with bus services, a public house and also Tehidy Country Park plus the golf course. Large out of town facilities are available in Pool and the A30 is approximately four miles distant. Main line rail facilities are available in both Redruth and Camborne. To summarise, if you are looking for a substantial home with plenty of bedrooms and also one that has superb talking points with the ground floor reception rooms and kitchen, we suggest an inspection. There is no onward chain.
Lounge - 4.59m x 8.12m (15'0" x 26'7") - A magnificent vaulted room with a dual aspect and six Velux roof lights together with two small rectangular leaded light coloured glass windows. French doors lead to the private patio. There is a log burner with a tiled hearth and a radiator. Double doors to:
Dining Room - 5.58m x 4.03m (18'3" x 13'2") - A feature fire surround flanked by recesses having built-in cupboards. Tiled floor and a tall radiator. Access through to:
Kitchen - 4.66m x 3.58m (15'3" x 11'8") - Focusing immediately on a central unit with storage facilities beneath and a tiled top. There is a Belfast sink adjoined by plenty of working surfaces with cupboards and drawers beneath plus space for white goods. Complementary eye level units, a tiled floor and a stable door to the rear. Stairs to the first floor with cupboard space beneath.
Bedroom 5 - 4.73m x 3.86m (15'6" x 12'7") - French doors leading to a patio area which is enclosed. Radiator.
En-Suite - 3.16m x 1.55m (10'4" x 5'1") - Tiled shower cubicle with a mains rainfall shower, enclosed wash hand basin with a mirror back and a low level wc. Ladder radiator, a tiled floor and half tiled walls. Extractor.
Laundry Room - 2.16m x 1.92m (7'1" x 6'3") - Space for white goods and a radiator.
Shower Room - Tiled with an enclosed shower cubicle having a mains shower. Wash hand basin and a wc. Wall mirror, ladder radiator, half tiling, a tiled floor and an extractor fan.
First Floor -
Master Bedroom - 4.65m x 5.05m (15'3" x 16'6") - A lovely light and airy dual aspect room with two sets of triple door wardrobes. Mirror, a radiator and loft access.
En-Suite - 4.63m x 1.77m (15'2" x 5'9") - Large mirror, panelled bath with a part tiled surround, a tiled shower cubicle and an enclosed wash hand basin with a low level wc. Two windows, ladder radiator and an extractor.
Bedroom 2 - 2.88m x 3.87m (9'5" x 12'8") - With a radiator.
Bedroom 3 - 2.65m x 3.46m (8'8" x 11'4") - With a radiator and a fitted shelf.
Bedroom 4 - 2.54m x 2.85m (8'3" x 9'4") - With a radiator.
Landing - Loft access and a radiator.
Family Bathroom - 1.63m x 2.58m (5'4" x 8'5") - A white suite consisting of a panelled bath with a screen, a mixer and shower. Wash hand basin with a cupboard beneath and a low level wc. Radiator, spot lighting, shaver point and tiling.
Outside - A gated driveway leads to tarmac parking and turning for perhaps four to five cars. There is also a log store. At the lower part a gateway leads to a surprisingly spacious rectangular enclosed lawned garden with an open aspect to the valley beneath. At the end there is a useful storage outbuilding for mowers etc. Attached to the property there is a store with a wooden opening door. Outside tap.
Directions - From Redruth take the main road towards Camborne turning right opposite Taylors Tyres into Chariot Road. Follow this through into Broad Lane and over the A30. You will see a former chapel on the right hand side and take the next right hand turn into West Tolgus. Follow this road down for approximately one mile, through a left hand bend and after approximately a quarter of a mile Bramble Cottage will be found on the right hand side.
Agents Note - TENURE: Freehold.
COUNCIL TAX BAND: C.
Services - Mains drainage, mains water, mains electricity, LPG gas heating and a log burner.
Broadband highest available download speeds - Standard 3 Mpbs, Superfast 36 Mpbs (sourced from Ofcom).
Mobile signal Indoors - EE Limited, Three Limited, O2 Likely, Vodafone Limited (sourced from Ofcom).
Brochures
West Tolgus, RedruthBrochure- COUNCIL TAXA payment made to your local authority in order to pay for local services like schools, libraries, and refuse collection. The amount you pay depends on the value of the property.Read more about council Tax in our glossary page.
- Band: C
- PARKINGDetails of how and where vehicles can be parked, and any associated costs.Read more about parking in our glossary page.
- Driveway
- GARDENA property has access to an outdoor space, which could be private or shared.
- Yes
- ACCESSIBILITYHow a property has been adapted to meet the needs of vulnerable or disabled individuals.Read more about accessibility in our glossary page.
- Ask agent
West Tolgus, Redruth
Add an important place to see how long it'd take to get there from our property listings.
__mins driving to your place
Get an instant, personalised result:
- Show sellers you’re serious
- Secure viewings faster with agents
- No impact on your credit score
Your mortgage
Notes
Staying secure when looking for property
Ensure you're up to date with our latest advice on how to avoid fraud or scams when looking for property online.
Visit our security centre to find out moreDisclaimer - Property reference 33799859. The information displayed about this property comprises a property advertisement. Rightmove.co.uk makes no warranty as to the accuracy or completeness of the advertisement or any linked or associated information, and Rightmove has no control over the content. This property advertisement does not constitute property particulars. The information is provided and maintained by Bill Bannister Estate Agents, Redruth. Please contact the selling agent or developer directly to obtain any information which may be available under the terms of The Energy Performance of Buildings (Certificates and Inspections) (England and Wales) Regulations 2007 or the Home Report if in relation to a residential property in Scotland.
*This is the average speed from the provider with the fastest broadband package available at this postcode. The average speed displayed is based on the download speeds of at least 50% of customers at peak time (8pm to 10pm). Fibre/cable services at the postcode are subject to availability and may differ between properties within a postcode. Speeds can be affected by a range of technical and environmental factors. The speed at the property may be lower than that listed above. You can check the estimated speed and confirm availability to a property prior to purchasing on the broadband provider's website. Providers may increase charges. The information is provided and maintained by Decision Technologies Limited. **This is indicative only and based on a 2-person household with multiple devices and simultaneous usage. Broadband performance is affected by multiple factors including number of occupants and devices, simultaneous usage, router range etc. For more information speak to your broadband provider.
Map data ©OpenStreetMap contributors.





